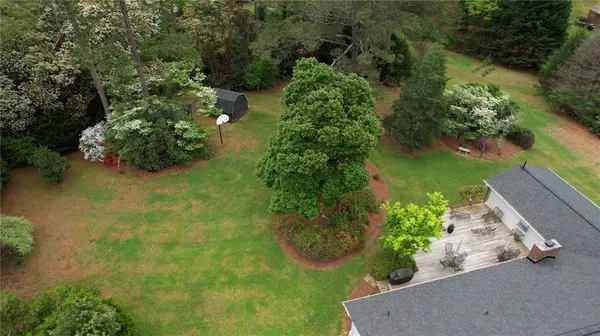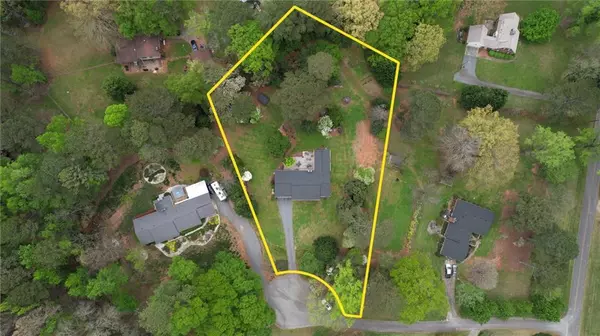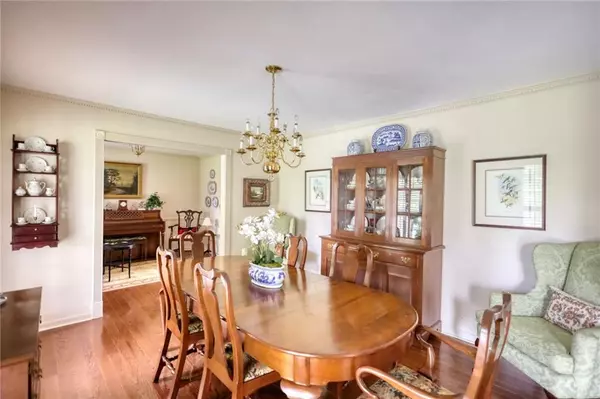$398,000
$398,000
For more information regarding the value of a property, please contact us for a free consultation.
3 Beds
2 Baths
1,907 SqFt
SOLD DATE : 05/23/2024
Key Details
Sold Price $398,000
Property Type Single Family Home
Sub Type Single Family Residence
Listing Status Sold
Purchase Type For Sale
Square Footage 1,907 sqft
Price per Sqft $208
Subdivision Deerfield
MLS Listing ID 7365308
Sold Date 05/23/24
Style Ranch
Bedrooms 3
Full Baths 2
Construction Status Resale
HOA Fees $350
HOA Y/N Yes
Originating Board First Multiple Listing Service
Year Built 1973
Annual Tax Amount $1,751
Tax Year 2023
Lot Size 1.100 Acres
Acres 1.1
Property Description
Introducing 34 Deerfield Way in Covington, GA! This ranch-style home, nestled in a cul-de-sac, boasts a beautifully landscaped lot, setting the stage for memorable gatherings. Step inside to an elegant foyer that sets the tone for the timeless charm found throughout, leading to a cozy family room with a stunning masonry fireplace and classic wood paneling. The kitchen is the heart of the home complete with a charming breakfast area, and seamlessly connected to a keeping room and dining area, offering versatility for work or study. Convenience meets functionality in the mudroom, which provides ample storage options, a convenient washer and dryer closet, and direct access to the backyard oasis. A pantry adjacent to the kitchen ensures effortless organization and accessibility. Retreat to the spacious primary bedroom with dual closets and a renovated tile shower. Two additional generous size bedrooms share access to a renovated full bath, ensuring comfort and convenience for family and guests. Throughout the home, hardwood flooring provides timeless elegance, complemented by custom shutters and beautiful trim woodwork, adding to the home's overall charm and character. Step outside to discover a private backyard sanctuary, complete with a large deck, fenced dog kennel area, and two additional storage buildings, all surrounded by beautiful landscaping, creating the perfect outdoor oasis. Conveniently located near Covington, local shopping, events, and easy access to I-20, this home offers the perfect blend of comfort and convenience, making it the perfect place to call home. Special Note: The HOA is OPTIONAL and includes access to the pool and tennis court. LENDER CREDIT: If you qualify and use the preferred lender, Katie Beam with Guild Mortgage they are offering a $2,000 lender credit.
Location
State GA
County Newton
Lake Name None
Rooms
Bedroom Description Master on Main,Oversized Master
Other Rooms Kennel/Dog Run, Outbuilding
Basement None
Main Level Bedrooms 3
Dining Room Separate Dining Room
Interior
Interior Features Crown Molding, Entrance Foyer, High Speed Internet, His and Hers Closets, Walk-In Closet(s)
Heating Central, Electric
Cooling Ceiling Fan(s), Central Air, Electric
Flooring Ceramic Tile, Hardwood
Fireplaces Number 1
Fireplaces Type Brick, Family Room, Gas Log, Gas Starter, Masonry
Window Features Plantation Shutters,Storm Window(s)
Appliance Dishwasher, Electric Cooktop, Electric Water Heater, Microwave, Range Hood, Refrigerator, Self Cleaning Oven
Laundry Mud Room
Exterior
Exterior Feature Storage
Parking Features Attached, Driveway, Garage, Garage Door Opener, Garage Faces Front, Kitchen Level
Garage Spaces 2.0
Fence None
Pool None
Community Features Homeowners Assoc, Near Schools, Near Shopping, Restaurant
Utilities Available Cable Available
Waterfront Description None
View Other
Roof Type Composition
Street Surface Asphalt
Accessibility None
Handicap Access None
Porch Deck, Front Porch
Total Parking Spaces 2
Private Pool false
Building
Lot Description Back Yard, Cul-De-Sac, Front Yard, Landscaped, Level, Private
Story One
Foundation Brick/Mortar
Sewer Septic Tank
Water Public
Architectural Style Ranch
Level or Stories One
Structure Type Wood Siding
New Construction No
Construction Status Resale
Schools
Elementary Schools Flint Hill
Middle Schools Cousins
High Schools Eastside
Others
HOA Fee Include Maintenance Grounds,Swim,Tennis
Senior Community no
Restrictions false
Tax ID 0099A00000059000
Acceptable Financing Cash, Conventional, FHA, USDA Loan, VA Loan
Listing Terms Cash, Conventional, FHA, USDA Loan, VA Loan
Special Listing Condition None
Read Less Info
Want to know what your home might be worth? Contact us for a FREE valuation!

Our team is ready to help you sell your home for the highest possible price ASAP

Bought with Non FMLS Member
"My job is to find and attract mastery-based agents to the office, protect the culture, and make sure everyone is happy! "
GET MORE INFORMATION
Request More Info








