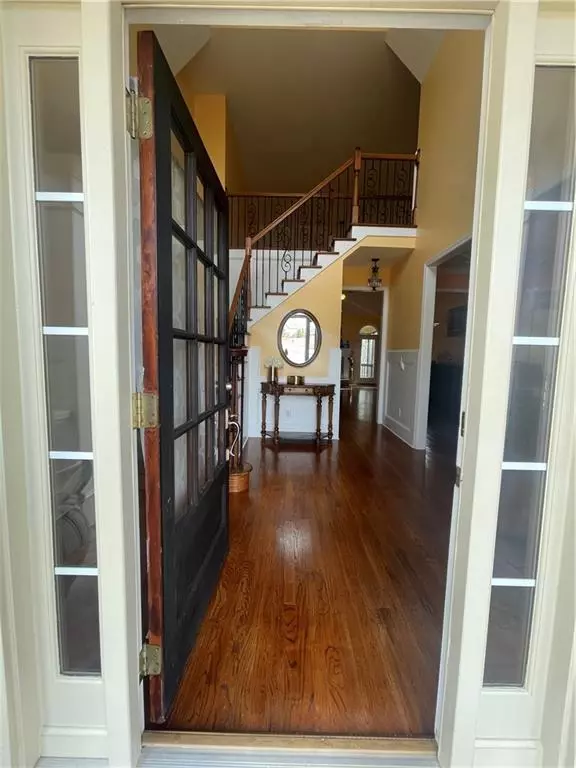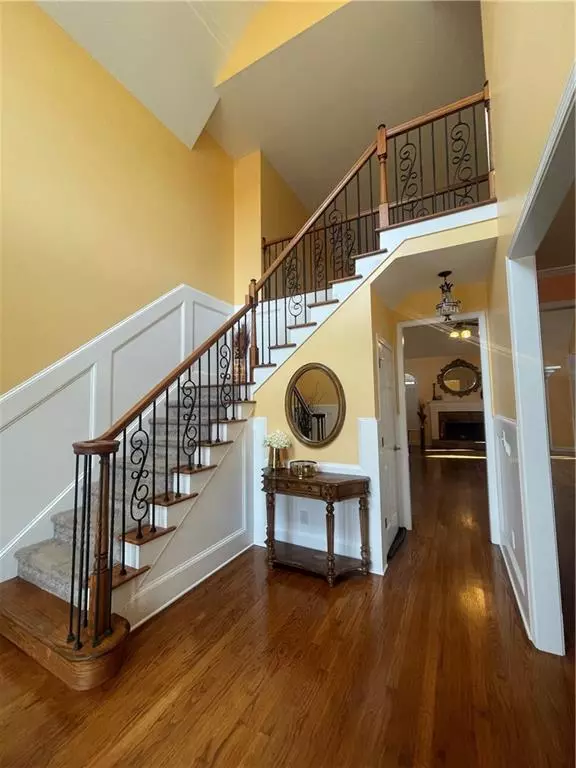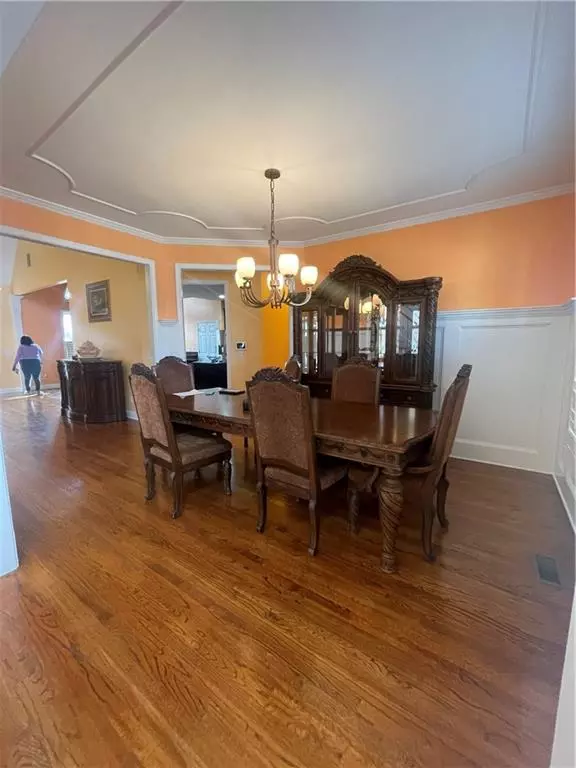$489,000
$489,000
For more information regarding the value of a property, please contact us for a free consultation.
5 Beds
4 Baths
3,171 SqFt
SOLD DATE : 05/28/2024
Key Details
Sold Price $489,000
Property Type Single Family Home
Sub Type Single Family Residence
Listing Status Sold
Purchase Type For Sale
Square Footage 3,171 sqft
Price per Sqft $154
Subdivision The Georgian
MLS Listing ID 7343553
Sold Date 05/28/24
Style Traditional
Bedrooms 5
Full Baths 4
Construction Status Resale
HOA Fees $897
HOA Y/N Yes
Originating Board First Multiple Listing Service
Year Built 2006
Annual Tax Amount $4,206
Tax Year 2022
Lot Size 0.750 Acres
Acres 0.75
Property Description
PRICE DROP! MOTIVATED SELLER! BRING OFFERS! Beautiful, open, large and welcoming! That's what this home is. You will be able to entertain and accomodate all your friends and family with this 3171 square foot home with its open floor plan. You'll empress everyone with the extras - like the wainscoting throughout, coffered ceiling of the formal dining room, the built-in wine cooler and ice maker in the dining room and the dual decks on both levels of the home. And speaking of levels, there is an additional 2000 unfinished square feet that has already been partitioned into rooms. It just needs finishing. That would be a total of more than 5, 000 livable square feet! The split bedrooms on the main level provide privacy and the owner never has to climb stairs since the owner's suite is one of the two bedrooms on the main level. Because your new home is situated in a cul de sac, you'll have extra safety built in and a bit more parking when needed. Oh, there is a golf cart garage for the trails throughout the development. And speaking of development, you'll be excited with the clubhouse, swimming pool with tube slide, sand volleyball, basketball courts, tennis courts, pavilion, award winning golf course and a beautifully maintained community. Welcome home, friend. Welcome home.
Location
State GA
County Paulding
Lake Name None
Rooms
Bedroom Description Master on Main,Oversized Master,Split Bedroom Plan
Other Rooms None
Basement Bath/Stubbed, Boat Door, Daylight, Exterior Entry, Full, Unfinished
Main Level Bedrooms 2
Dining Room Open Concept, Separate Dining Room
Interior
Interior Features Coffered Ceiling(s), Crown Molding, Double Vanity, High Ceilings 10 ft Lower
Heating Central, Forced Air
Cooling Ceiling Fan(s), Central Air, Zoned
Flooring Carpet, Ceramic Tile, Hardwood, Terrazzo
Fireplaces Number 2
Fireplaces Type Basement, Electric, Factory Built, Family Room, Gas Log
Window Features Insulated Windows,Plantation Shutters
Appliance Dishwasher, Disposal, Double Oven, Electric Oven, Microwave, Refrigerator
Laundry In Hall, Main Level
Exterior
Exterior Feature Lighting
Garage Driveway, Garage, Garage Door Opener, Garage Faces Front, Kitchen Level
Garage Spaces 3.0
Fence None
Pool None
Community Features Clubhouse, Fitness Center, Homeowners Assoc, Near Schools, Near Shopping, Playground, Pool, Sidewalks, Street Lights, Other
Utilities Available Cable Available, Electricity Available, Natural Gas Available, Phone Available, Underground Utilities, Water Available
Waterfront Description None
View City
Roof Type Asbestos Shingle,Composition
Street Surface Asphalt
Accessibility None
Handicap Access None
Porch Covered, Screened
Private Pool false
Building
Lot Description Back Yard, Cul-De-Sac, Front Yard, Landscaped, Sloped
Story One and One Half
Foundation Concrete Perimeter
Sewer Septic Tank
Water Public
Architectural Style Traditional
Level or Stories One and One Half
Structure Type Brick Front,HardiPlank Type
New Construction No
Construction Status Resale
Schools
Elementary Schools New Georgia
Middle Schools Carl Scoggins Sr.
High Schools South Paulding
Others
Senior Community no
Restrictions true
Tax ID 069800
Special Listing Condition None
Read Less Info
Want to know what your home might be worth? Contact us for a FREE valuation!

Our team is ready to help you sell your home for the highest possible price ASAP

Bought with Orchard Brokerage LLC

"My job is to find and attract mastery-based agents to the office, protect the culture, and make sure everyone is happy! "
GET MORE INFORMATION
Request More Info








