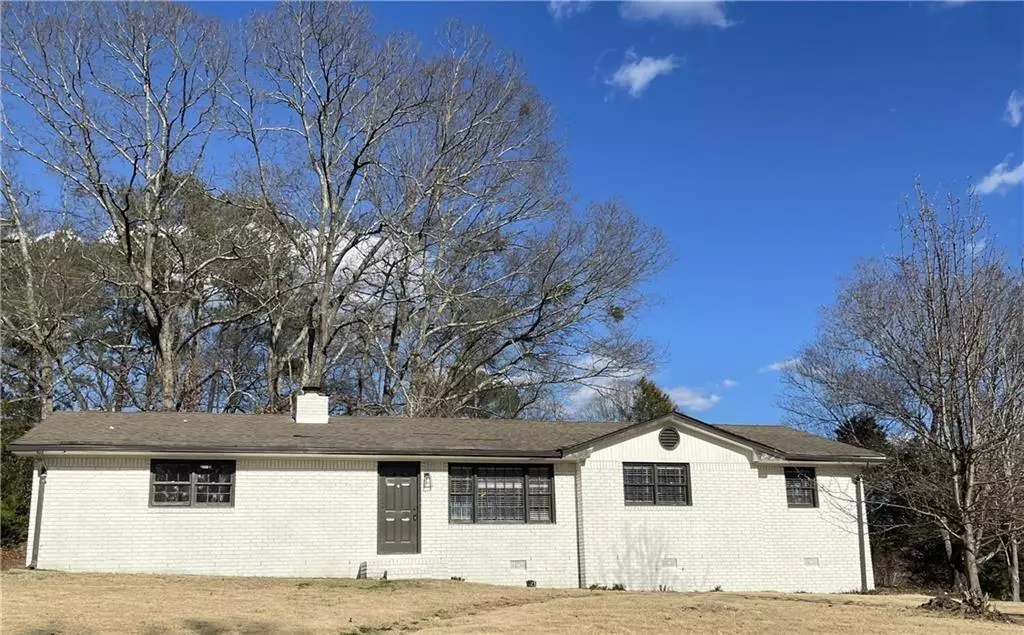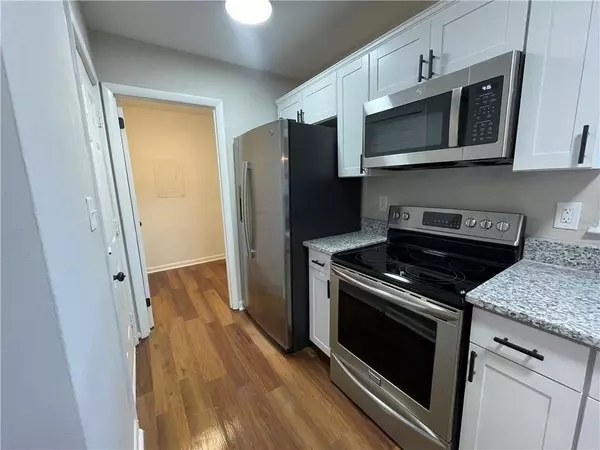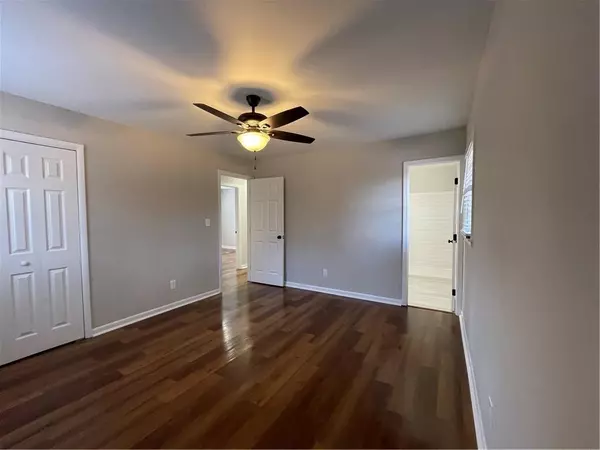$240,000
$249,900
4.0%For more information regarding the value of a property, please contact us for a free consultation.
3 Beds
2 Baths
1,272 SqFt
SOLD DATE : 05/24/2024
Key Details
Sold Price $240,000
Property Type Single Family Home
Sub Type Single Family Residence
Listing Status Sold
Purchase Type For Sale
Square Footage 1,272 sqft
Price per Sqft $188
Subdivision Meadowbrook Manor
MLS Listing ID 7356884
Sold Date 05/24/24
Style Ranch,Traditional
Bedrooms 3
Full Baths 2
Construction Status Resale
HOA Y/N No
Originating Board First Multiple Listing Service
Year Built 1968
Annual Tax Amount $2,376
Tax Year 2023
Lot Size 0.444 Acres
Acres 0.4443
Property Description
Welcome to 6475 Wendell Circle, a masterpiece in the enchanting Meadowbrook Manor community, on a magnificently corner lot. This pristinely renovated, three bedroom, two bath masterpiece offers over twelve-hundred square feet of pure enchantment, and luxurious upgrades throughout. The spacious, main level guides you to the beautiful, living room and adjourning dining room, lit with natural light and gorgeous lighting fixtures. Stunning countertops and upscale fixtures accent the spacious kitchen with designer cabinetry. The kitchen hosts plenty of storage, modern colors, and exquisite finishes. The adjoining dining area is complimented with a relaxing view of your spacious backyard from the oversized window. Escape into the owner's suite, a modern day oasis with a remarkable amount of space. Beautiful, large tile are a showcase feature in the en suite bathroom with a stunning vanity, spa-like shower, and an abundance of closet space. The hallway opens to two large bedrooms and a gorgeous, guest bathroom. Within close proximity to I-75 & I-85, major highways to the Hartsfield-Jackson Airport, filming studios, outdoor recreation, Camp Creek Marketplace, and popular dining. With curb appeal galore and a huge backyard, this jewel is an absolute MUST SEE. Set an appointment through showing-time and behold this marvel for yourself.
Location
State GA
County Clayton
Lake Name None
Rooms
Bedroom Description Master on Main
Other Rooms None
Basement Crawl Space
Main Level Bedrooms 3
Dining Room Separate Dining Room
Interior
Interior Features Disappearing Attic Stairs, High Speed Internet
Heating Forced Air, Natural Gas
Cooling Central Air
Flooring Hardwood
Fireplaces Number 1
Fireplaces Type Family Room
Window Features None
Appliance Electric Oven, Electric Range, Microwave, Refrigerator
Laundry Laundry Room
Exterior
Exterior Feature Other
Parking Features Carport
Fence None
Pool None
Community Features None
Utilities Available None
Waterfront Description None
View City
Roof Type Other
Street Surface Paved
Accessibility None
Handicap Access None
Porch None
Private Pool false
Building
Lot Description Corner Lot, Cul-De-Sac, Level
Story One
Foundation Slab
Sewer Public Sewer
Water Public
Architectural Style Ranch, Traditional
Level or Stories One
Structure Type Brick 4 Sides
New Construction No
Construction Status Resale
Schools
Elementary Schools Morrow
Middle Schools Morrow
High Schools Morrow
Others
Senior Community no
Restrictions false
Tax ID 12115C F021
Special Listing Condition None
Read Less Info
Want to know what your home might be worth? Contact us for a FREE valuation!

Our team is ready to help you sell your home for the highest possible price ASAP

Bought with Dream Homes Realty Atlanta

"My job is to find and attract mastery-based agents to the office, protect the culture, and make sure everyone is happy! "
GET MORE INFORMATION
Request More Info








