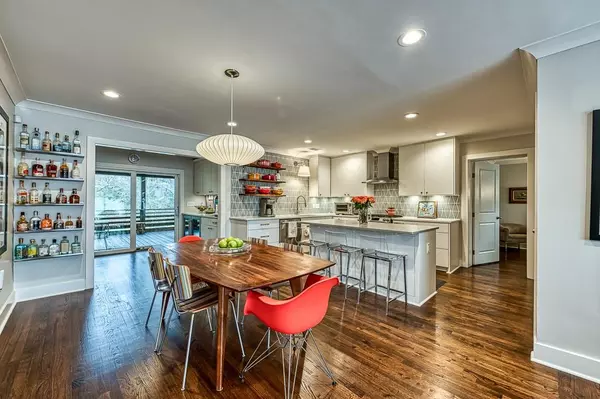$550,000
$549,900
For more information regarding the value of a property, please contact us for a free consultation.
3 Beds
2 Baths
1,716 SqFt
SOLD DATE : 05/31/2024
Key Details
Sold Price $550,000
Property Type Single Family Home
Sub Type Single Family Residence
Listing Status Sold
Purchase Type For Sale
Square Footage 1,716 sqft
Price per Sqft $320
Subdivision Longdale Park
MLS Listing ID 7366899
Sold Date 05/31/24
Style Mid-Century Modern,Ranch
Bedrooms 3
Full Baths 2
Construction Status Updated/Remodeled
HOA Y/N No
Originating Board First Multiple Listing Service
Year Built 1954
Annual Tax Amount $3,440
Tax Year 2023
Lot Size 8,712 Sqft
Acres 0.2
Property Description
Get ready for love at first SITE: This flawlessly renovated midcentury ranch delights the senses, starting with a landscaped front yard leading to a statement front door that says “WOW”. Enter this open-concept 3/2 masterpiece to a picture windowed living room with fantastic natural light, gorgeous hardwoods, and delightful touches everywhere. The roomy dining space features an iconic Herman Miller Nelson saucer light and opens to a fantastic kitchen with Bosch & Samsung appliances, quartz counters, custom cabinetry and pantry, and a sexy, one-of-a-kind backsplash. An enormous butler’s pantry with a wine fridge, beverage cooler, and tons of storage opens to a spectacular 350 sq ft screened-in porch overlooking the backyard and pond. Hardwired electric heaters allow for all-year indoor/outdoor living, and you’ll appreciate the quiet of this established neighborhood. The owner’s suite is a knockout, with a huge closet and exquisite spa-like bathroom sporting a one-of-a-kind Broyhill Brasilia vanity, terrazzo floor tiles, and handmade shower tile. Two additional bedrooms and an updated second bath round out the interior. All modern systems prove that beauty is more than skin deep, including an ultra-high-efficiency Trane Hyperion HVAC system, spray foam insulation, ChargePoint electric vehicle charger, and a Generac whole-house standby generator in the event of a power failure. Triple-pane windows, smart switches, and upgraded electrical service are just some of the many additional updates. The agent-owner designed every facet of this showstopper intending to stay forever, but alas, the universe has other plans. More than turnkey, this house is PERFECTION! PRICED BELOW APPRAISED VALUE
Location
State GA
County Dekalb
Lake Name None
Rooms
Bedroom Description Master on Main,Other
Other Rooms Other
Basement Crawl Space, Exterior Entry, Unfinished
Main Level Bedrooms 3
Dining Room Butlers Pantry, Open Concept
Interior
Interior Features Crown Molding, Disappearing Attic Stairs, High Speed Internet, Low Flow Plumbing Fixtures, Smart Home, Walk-In Closet(s), Wet Bar
Heating Electric, Heat Pump
Cooling Ceiling Fan(s), Central Air, Heat Pump
Flooring Ceramic Tile, Hardwood, Terrazzo
Fireplaces Type None
Window Features Double Pane Windows,Insulated Windows,Window Treatments
Appliance Dishwasher, Disposal, ENERGY STAR Qualified Appliances, Gas Range, Range Hood, Refrigerator, Tankless Water Heater
Laundry Laundry Room, Main Level
Exterior
Exterior Feature Garden, Lighting, Rain Gutters
Garage Driveway
Fence Back Yard, Privacy
Pool None
Community Features Near Public Transport, Near Schools, Park, Playground, Street Lights
Utilities Available Cable Available, Electricity Available, Natural Gas Available, Phone Available, Sewer Available, Water Available
Waterfront Description Pond
View City, Other
Roof Type Composition
Street Surface Asphalt
Accessibility None
Handicap Access None
Porch Covered, Deck, Screened
Parking Type Driveway
Total Parking Spaces 3
Private Pool false
Building
Lot Description Back Yard, Front Yard, Level, Private
Story One
Foundation Block
Sewer Public Sewer
Water Public
Architectural Style Mid-Century Modern, Ranch
Level or Stories One
Structure Type Brick 4 Sides,Cement Siding
New Construction No
Construction Status Updated/Remodeled
Schools
Elementary Schools Ronald E Mcnair Discover Learning Acad
Middle Schools Mcnair - Dekalb
High Schools Mcnair
Others
Senior Community no
Restrictions false
Tax ID 15 148 02 075
Special Listing Condition None
Read Less Info
Want to know what your home might be worth? Contact us for a FREE valuation!

Our team is ready to help you sell your home for the highest possible price ASAP

Bought with Compass

"My job is to find and attract mastery-based agents to the office, protect the culture, and make sure everyone is happy! "
GET MORE INFORMATION
Request More Info








