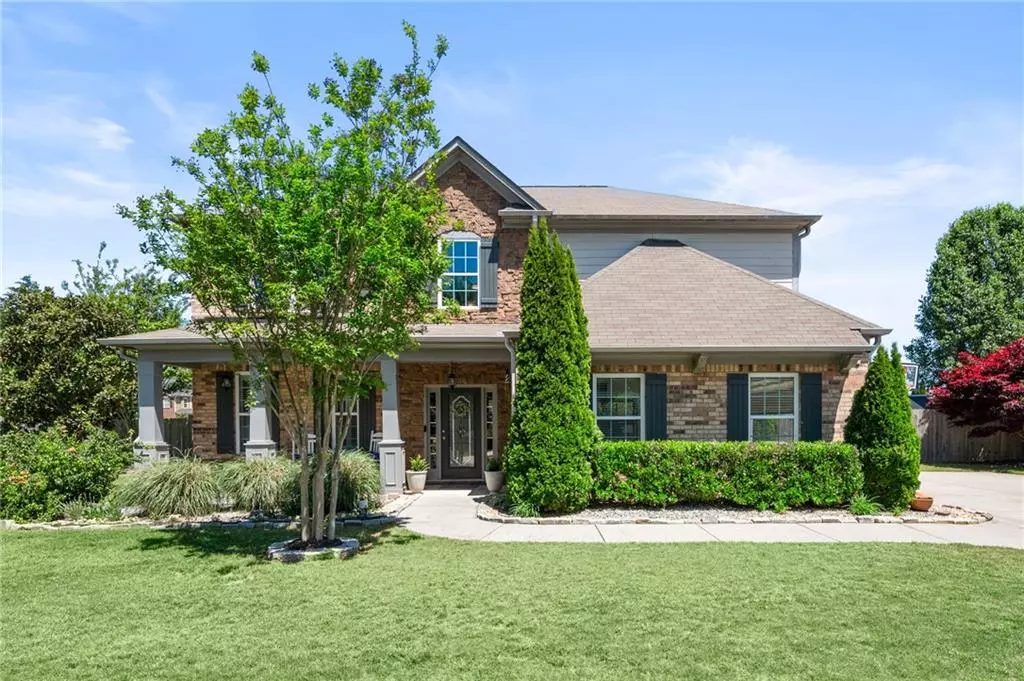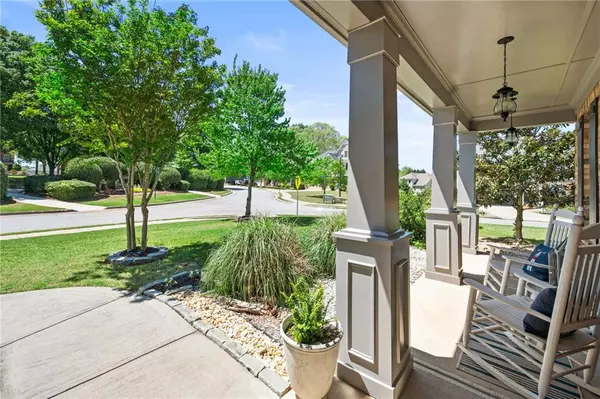$551,100
$550,000
0.2%For more information regarding the value of a property, please contact us for a free consultation.
4 Beds
3 Baths
2,938 SqFt
SOLD DATE : 05/31/2024
Key Details
Sold Price $551,100
Property Type Single Family Home
Sub Type Single Family Residence
Listing Status Sold
Purchase Type For Sale
Square Footage 2,938 sqft
Price per Sqft $187
Subdivision Settlers' Lake
MLS Listing ID 7374536
Sold Date 05/31/24
Style Craftsman,Traditional
Bedrooms 4
Full Baths 3
Construction Status Resale
HOA Fees $550
HOA Y/N Yes
Originating Board First Multiple Listing Service
Year Built 2014
Annual Tax Amount $3,459
Tax Year 2023
Lot Size 0.290 Acres
Acres 0.29
Property Description
Check out this beautiful new listing situated in the heart of Settlers' Lake! One of the largest lots in the neighborhood, and one of the few homes with a side-entry garage! This beautiful, well-maintained home sitting on a beautiful corner lot has 4 bedrooms, 3 baths, and a huge bonus room upstairs that could easily be used as a 5th bedroom. From the cozy front porch, you have a peaceful view of Homestead Park, and as you enter the home, you are blown away with the 2 story grand entrance and beautiful open concept with natural light flowing in from every room. The separate dining room has a beautiful coffered ceiling which flows into the large white kitchen with a large island showcasing the sparkling granite countertops. The cozy family room is full of upgrades including plantation shutters throughout the main floor with a shiplap accent wall and stone fireplace. The main floor of the home has a guest bedroom with a full bath downstairs that is easily accessible for guests to feel welcome. As you walk up the stairs, you are greeted with wainscoting in the halls and 2 generous sized bedrooms with walk-in closets. Next, you will be welcomed into the extra large bonus room that could be used as a second living room, a play room, or an extra bedroom. Finally, as you enter the master bedroom, you are overwhelmed with all of the space and light coming in. There is a cozy sitting area overlooking the peaceful park across the street, and the master bath features tile floors, a double vanity, and large walk-in closet. The interior has been updated with a fresh new coat of paint and new luxury vinyl plank flooring throughout. As you enter the backyard, you are greeted with an extended patio area and a lovely sitting area with a firepit and a pergola. The private fenced in backyard is very spacious and your fur babies will love it! The location of this home is perfect while being conveniently located less than a mile from 400 and having the North Georgia Outlets 10 minutes down the street. Come check this home out and schedule a showing today!
Location
State GA
County Forsyth
Lake Name None
Rooms
Bedroom Description None
Other Rooms Pergola, Shed(s)
Basement None
Main Level Bedrooms 1
Dining Room Separate Dining Room
Interior
Interior Features Disappearing Attic Stairs, Double Vanity, Entrance Foyer, Entrance Foyer 2 Story
Heating Central, Natural Gas
Cooling Ceiling Fan(s), Central Air
Flooring Ceramic Tile, Vinyl
Fireplaces Number 1
Fireplaces Type Electric, Family Room
Window Features Insulated Windows,Plantation Shutters
Appliance Dishwasher, Disposal, Dryer, Gas Cooktop, Gas Oven, Gas Range, Gas Water Heater, Microwave, Range Hood, Refrigerator, Self Cleaning Oven, Washer
Laundry Laundry Room, Main Level
Exterior
Exterior Feature Private Entrance, Private Yard, Storage
Parking Features Driveway, Garage, Garage Door Opener, Garage Faces Side, Level Driveway
Garage Spaces 2.0
Fence Back Yard, Fenced, Privacy, Wood
Pool None
Community Features Clubhouse, Dry Dock, Fishing, Fitness Center, Homeowners Assoc, Lake, Park, Playground, Pool, Sidewalks, Street Lights, Tennis Court(s)
Utilities Available Cable Available, Electricity Available, Natural Gas Available, Phone Available, Sewer Available, Underground Utilities, Water Available
Waterfront Description None
View Park/Greenbelt
Roof Type Shingle
Street Surface Paved
Accessibility Accessible Full Bath, Accessible Hallway(s), Accessible Kitchen, Accessible Washer/Dryer
Handicap Access Accessible Full Bath, Accessible Hallway(s), Accessible Kitchen, Accessible Washer/Dryer
Porch Covered, Front Porch, Patio, Rear Porch
Private Pool false
Building
Lot Description Back Yard, Corner Lot, Front Yard, Landscaped, Level, Private
Story Two
Foundation Slab
Sewer Public Sewer
Water Public
Architectural Style Craftsman, Traditional
Level or Stories Two
Structure Type Brick Front
New Construction No
Construction Status Resale
Schools
Elementary Schools Silver City
Middle Schools North Forsyth
High Schools North Forsyth
Others
HOA Fee Include Maintenance Grounds
Senior Community no
Restrictions true
Tax ID 233 482
Acceptable Financing Cash, Conventional, FHA, VA Loan
Listing Terms Cash, Conventional, FHA, VA Loan
Special Listing Condition None
Read Less Info
Want to know what your home might be worth? Contact us for a FREE valuation!

Our team is ready to help you sell your home for the highest possible price ASAP

Bought with Harry Norman Realtors
"My job is to find and attract mastery-based agents to the office, protect the culture, and make sure everyone is happy! "
GET MORE INFORMATION
Request More Info








