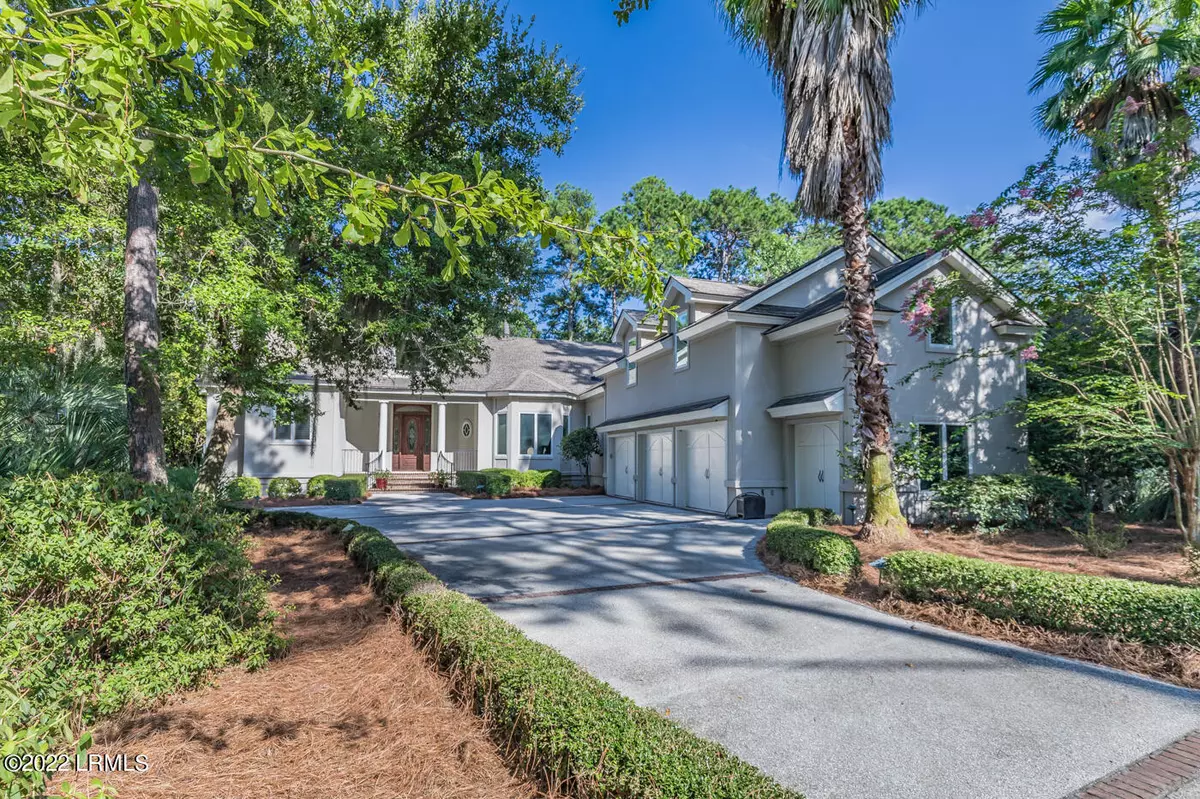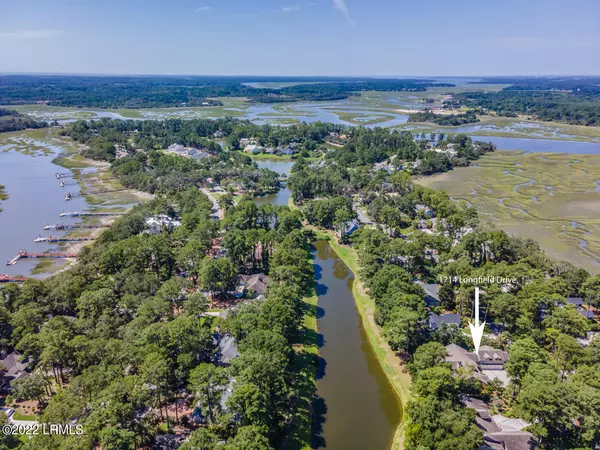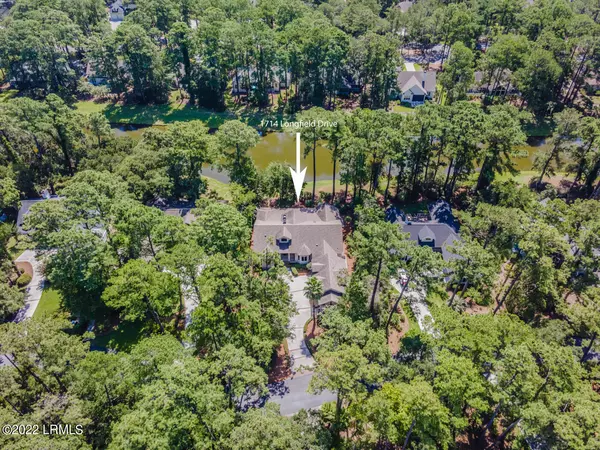$950,000
$995,000
4.5%For more information regarding the value of a property, please contact us for a free consultation.
3 Beds
4 Baths
4,060 SqFt
SOLD DATE : 03/01/2023
Key Details
Sold Price $950,000
Property Type Single Family Home
Sub Type Single Family Residence
Listing Status Sold
Purchase Type For Sale
Square Footage 4,060 sqft
Price per Sqft $233
MLS Listing ID 177160
Sold Date 03/01/23
Style Ranch w/Bonus Room Over Garage
Bedrooms 3
Full Baths 3
Half Baths 1
Originating Board Lowcountry Regional MLS
Year Built 2007
Lot Size 0.350 Acres
Acres 0.35
Lot Dimensions 15246.0
Property Description
You won't believe it until you see it! This custom home is truly one of a kind with amazing attention to detail. Set upon a cul-de-sac street of lovely Longfield Dr, this location offers pleasing water views. Upon entering, the foyer presents two decorative balconies with custom wrought iron and magnificently displays vaulted ceilings, detailed trim work and rounded archways that will give you a feeling of grandiose. But there is more than meets the eye! A desired floor plan offers openness in the main living areas, but privacy where needed, with the owners suite on one side of the home and the guest bedrooms on the other. The spacious great room shares a two way fireplace with a sitting room adjacent and is open to a gourmet kitchen that supports all your cooking and entertaining needs. Counterspace is abundant along with storage as the Kraftmaid cabinets in both the kitchen and the butlers pantry are ample. A large island also contains storage. A Sub-Zero refrigerator, Gaggenau built-in oven, steamer oven and warming drawer, induction stovetop with two gas burners, fryer, two drawer dishwasher, wine racks, and more compliment the perfect kitchen! But there's more convenience added with the butlers pantry! Additional countertop and cabinet space, sink, refrigerator and a full size dishwasher support large gatherings at the home making social and visiting time effortless! Seating your guests is simple as the grand dining room is generous in space. Open to the kitchen is also a beautiful and bright Carolina room bordered with windows, perfect for dining or just relaxing in the presence of a water view. Entertaining space is also assisted with a sizable screened porch and amazing outdoor kitchen. A built-in grill, smoker, sink, and refrigerator are supplied, along with outdoor heaters. A patio overlooking the water can be accessed from the porch. The owners suite provides privacy, comfortability, and convenience along with the relaxing waterview. The space includes a sitting room, two walk-in closets and separate bathrooms. The laundry room is also on this side of the home and includes cabinet space and a laundry folding countertop. On the other side of the home, a guest bedroom contains a walk-in closet, built-ins and a private bathroom. Another bedroom is adjacent and could also make for an office, exercise or hobby room. The bedrooms all feature wooden plantation shutters, wood floors, tray ceilings, and crown molding. Above the huge three car plus golf cart garage, is a bonus room that can be used for many things such as an in-law or guest suite. Currently the owners have it set up as a media room with a projector and retractable hidden screen. This space above the garage has a full bathroom, kitchen area with sink, refrigerator, dishwasher, microwave and ice machine, dining space, a closet and a Murphy bed. This spacious home exhibits exquisite details for both function and aesthetics. Details in the tile work, underlit tray ceilings, electrical outlets on top of cabinets, speakers throughout the home, generator, electric car hookup, sprayfoam, Rinnai water heaters, oversize garage and so much more make this home a remarkable opportunity! Dataw Island is a private, waterfront community with award-winning amenities, gorgeous lowcountry views, restaurants, clubs, marina and more! Membership in the Dataw Island Club is required.
This material is based upon information, which we consider reliable, but because it has been supplied by third parties, we cannot represent that it is accurate or complete, and it should not be relied upon as such.
Location
State SC
County Beaufort
Interior
Interior Features Ceiling Fan(s)
Heating Electric, Central, Heat Pump
Cooling Electric, Central Air, Heat Pump
Fireplaces Type Gas, Great Room
Fireplace Yes
Exterior
Exterior Feature Rain Gutters, Outdoor Grill, Golf Cart Garage, Irrigation System, Porch, Screened Porch, Thermo-Panes
Parking Features Garage Door Opener
Community Features Tennis Court(s), Garden, Fitness Center, Dog Park, Dock, Membership may be required, Marina, Golf, Pool, Playground, Clubhouse, Walking Trail, Security Gate
Building
Foundation Crawl
Water Public
Architectural Style Ranch w/Bonus Room Over Garage
Others
Tax ID R300-010-00c-0125-0000
Security Features Smoke Detector(s)
Acceptable Financing VA Loan, Cash, Conventional
Listing Terms VA Loan, Cash, Conventional
Read Less Info
Want to know what your home might be worth? Contact us for a FREE valuation!

Our team is ready to help you sell your home for the highest possible price ASAP


"My job is to find and attract mastery-based agents to the office, protect the culture, and make sure everyone is happy! "
GET MORE INFORMATION
Request More Info








