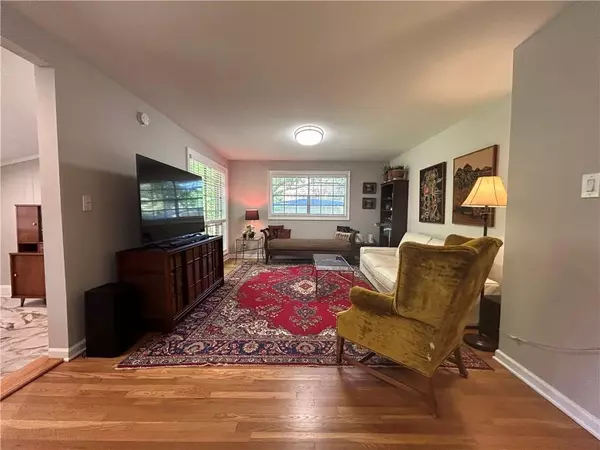$455,000
$462,900
1.7%For more information regarding the value of a property, please contact us for a free consultation.
3 Beds
2 Baths
1,428 SqFt
SOLD DATE : 05/31/2024
Key Details
Sold Price $455,000
Property Type Single Family Home
Sub Type Single Family Residence
Listing Status Sold
Purchase Type For Sale
Square Footage 1,428 sqft
Price per Sqft $318
Subdivision Lindmoor Woods
MLS Listing ID 7365352
Sold Date 05/31/24
Style Ranch
Bedrooms 3
Full Baths 2
Construction Status Updated/Remodeled
HOA Y/N No
Originating Board First Multiple Listing Service
Year Built 1963
Annual Tax Amount $7,576
Tax Year 2023
Lot Size 0.300 Acres
Acres 0.3
Property Description
Welcome to highly desirable and walkable Lindmoor Woods. With centrally located, optional swim/tennis and no HOA, this neighborhood offers access to many destinations including: Emory, north & downtown Decatur, Tucker, Your Dekalb Farmer's Market, 285, and much more. This remodeled, stylish 3b/2br brick rancher is move-in ready and could be your forever home. Home was remodeled in 2021 and the wide open floor plan connects the kitchen, living, and dining all together for great flow with refinished hardwoods and stone tile throughout. Oversized kitchen includes granite countertops, stainless appliances, shaker cabinets, and stone tile floor. Bathrooms redone with beautiful new tile and fixtures as well. Additional improvements include new A/C, hot water heater, roof, and driveway. Professionally landscaped, low-maintenance backyard includes a greenhouse and fertile vegetable garden plot for your dream kitchen garden. Come see it today and feel right at home!
Location
State GA
County Dekalb
Lake Name None
Rooms
Bedroom Description Master on Main
Other Rooms Greenhouse
Basement Crawl Space
Main Level Bedrooms 3
Dining Room Separate Dining Room
Interior
Interior Features Entrance Foyer, High Speed Internet
Heating Central, Forced Air
Cooling Central Air
Flooring Ceramic Tile, Hardwood, Stone
Fireplaces Type None
Window Features None
Appliance Dishwasher, Electric Oven, Electric Range, Gas Water Heater, Microwave, Range Hood, Self Cleaning Oven
Laundry Laundry Room, Main Level
Exterior
Exterior Feature Garden, Lighting, Private Yard, Rain Gutters
Garage Carport, Driveway, Parking Pad
Fence Chain Link
Pool None
Community Features Near Schools, Near Shopping, Near Trails/Greenway, Pool, Street Lights, Tennis Court(s)
Utilities Available Cable Available, Electricity Available, Natural Gas Available, Phone Available, Sewer Available, Water Available
Waterfront Description None
View Other
Roof Type Composition,Shingle
Street Surface Asphalt
Accessibility Accessible Entrance
Handicap Access Accessible Entrance
Porch Breezeway, Patio
Total Parking Spaces 2
Private Pool false
Building
Lot Description Back Yard, Landscaped
Story One
Foundation Block
Sewer Public Sewer
Water Public
Architectural Style Ranch
Level or Stories One
Structure Type Brick 4 Sides
New Construction No
Construction Status Updated/Remodeled
Schools
Elementary Schools Laurel Ridge
Middle Schools Druid Hills
High Schools Druid Hills
Others
Senior Community no
Restrictions false
Tax ID 18 145 02 085
Special Listing Condition None
Read Less Info
Want to know what your home might be worth? Contact us for a FREE valuation!

Our team is ready to help you sell your home for the highest possible price ASAP

Bought with Century 21 Connect Realty

"My job is to find and attract mastery-based agents to the office, protect the culture, and make sure everyone is happy! "
GET MORE INFORMATION
Request More Info








