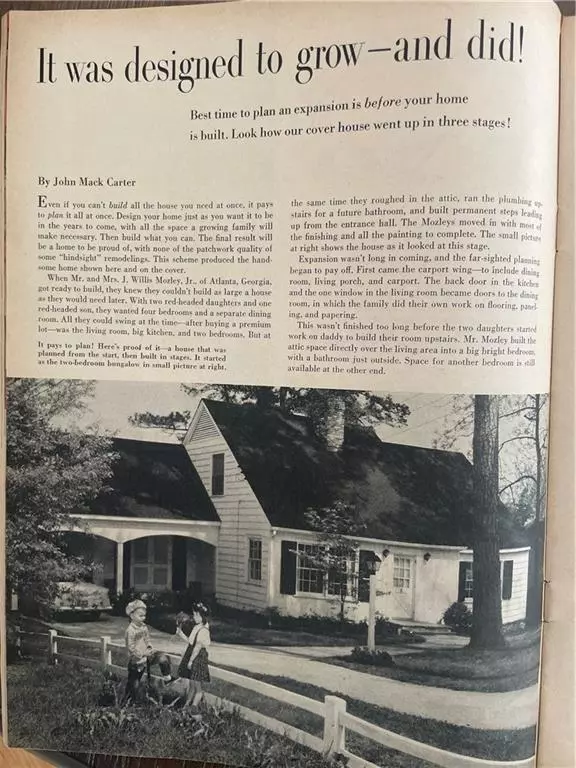$775,000
$795,000
2.5%For more information regarding the value of a property, please contact us for a free consultation.
4 Beds
2 Baths
2,384 SqFt
SOLD DATE : 05/31/2024
Key Details
Sold Price $775,000
Property Type Single Family Home
Sub Type Single Family Residence
Listing Status Sold
Purchase Type For Sale
Square Footage 2,384 sqft
Price per Sqft $325
Subdivision Lavista Park
MLS Listing ID 7356912
Sold Date 05/31/24
Style Cape Cod
Bedrooms 4
Full Baths 2
Construction Status Updated/Remodeled
HOA Y/N No
Originating Board First Multiple Listing Service
Year Built 1952
Annual Tax Amount $7,687
Tax Year 2023
Lot Size 0.400 Acres
Acres 0.4
Property Description
LaVista Park charmer!! This adorable Cape Cod style home is much larger than it looks, and is ready for the new owner to move right in. Amazing curb appeal is just the beginning here. Separate entry foyer leads to grand-sized living room open to the kitchen. Kitchen is awesome, with counter space galore, and looks out onto both living room and dining room. Separate dining room has two sets of french doors - one facing the front yard, and one opening onto the amazing screened porch. Two spacious bedrooms on the main level, as well as a renovated hall bath. Upstairs you'll find a true owner's retreat - including large bedroom, fantastic ensuite bath, and a huge walk -in closet. There's also a 4th bedroom upstairs, which would also make a great office or nursery. Lower level will delight you - great media room/playroom/family room, laundry facilities, and a fantastic vintage bar - great for entertaining! Outdoors, step out of your screened porch onto a great deck overlooking the wonderful and serene backyard. Bonus features include parking pad for second car, one-car attached garage, and amazing storage room under the back porch. All of this in an amazing location great for walking and meeting neighbors, centered around a sweet neighborhood pocket park.
Location
State GA
County Dekalb
Lake Name None
Rooms
Bedroom Description Split Bedroom Plan
Other Rooms None
Basement Daylight, Exterior Entry, Finished, Interior Entry, Partial
Main Level Bedrooms 2
Dining Room Separate Dining Room
Interior
Interior Features Crown Molding, Entrance Foyer, Low Flow Plumbing Fixtures, Walk-In Closet(s)
Heating Forced Air
Cooling Central Air
Flooring Hardwood
Fireplaces Number 2
Fireplaces Type Basement, Living Room
Window Features Double Pane Windows,Storm Window(s),Window Treatments
Appliance Dishwasher, Disposal, Dryer, Refrigerator, Washer
Laundry In Basement
Exterior
Exterior Feature Garden, Private Yard, Rain Gutters, Private Entrance
Garage Attached, Garage
Garage Spaces 1.0
Fence None
Pool None
Community Features Near Shopping, Park, Playground, Public Transportation, Street Lights
Utilities Available Cable Available, Electricity Available, Natural Gas Available, Phone Available, Sewer Available, Water Available
Waterfront Description None
View Other
Roof Type Composition
Street Surface Paved
Accessibility None
Handicap Access None
Porch Covered, Deck, Patio, Screened
Private Pool false
Building
Lot Description Back Yard, Front Yard, Level, Private
Story Two
Foundation Combination
Sewer Public Sewer
Water Public
Architectural Style Cape Cod
Level or Stories Two
Structure Type Frame
New Construction No
Construction Status Updated/Remodeled
Schools
Elementary Schools Briar Vista
Middle Schools Druid Hills
High Schools Druid Hills
Others
Senior Community no
Restrictions false
Tax ID 18 108 14 003
Special Listing Condition None
Read Less Info
Want to know what your home might be worth? Contact us for a FREE valuation!

Our team is ready to help you sell your home for the highest possible price ASAP

Bought with Keller Wms Re Atl Midtown

"My job is to find and attract mastery-based agents to the office, protect the culture, and make sure everyone is happy! "
GET MORE INFORMATION
Request More Info








