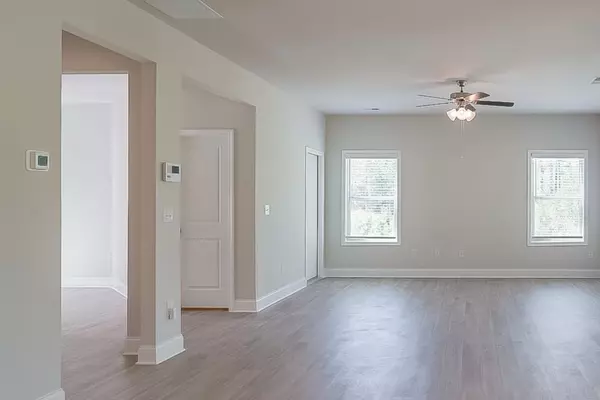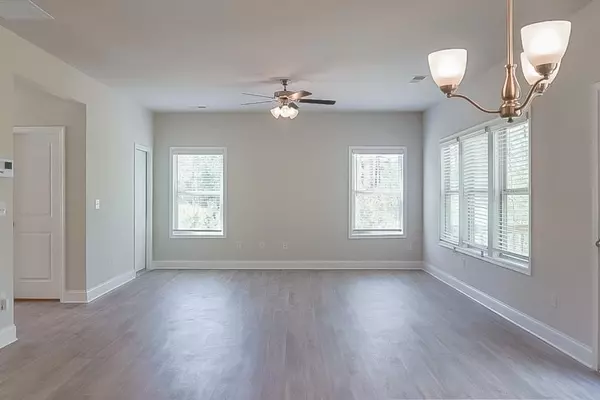$430,000
$419,900
2.4%For more information regarding the value of a property, please contact us for a free consultation.
4 Beds
2.5 Baths
2,163 SqFt
SOLD DATE : 05/28/2024
Key Details
Sold Price $430,000
Property Type Single Family Home
Sub Type Single Family Residence
Listing Status Sold
Purchase Type For Sale
Square Footage 2,163 sqft
Price per Sqft $198
Subdivision Parkview Estates
MLS Listing ID 7376638
Sold Date 05/28/24
Style Traditional
Bedrooms 4
Full Baths 2
Half Baths 1
Construction Status Resale
HOA Fees $650
HOA Y/N Yes
Originating Board First Multiple Listing Service
Year Built 2022
Annual Tax Amount $1,488
Tax Year 2023
Lot Size 0.256 Acres
Acres 0.256
Property Description
Welcome home to beautiful Parkview Estates in the sought after community of South Fulton. This 4 bedroom, 2.5 bathroom house sits on an unfinished basement yearning for your personal touch! The open concept floorplan features a large kitchen with center island and view to living room. The many windows allow you to bask in the copious amount of natural light. High ceilings throughout the home add to the spacious feeling. All 4 bedrooms as well as 2 full baths are on the second level along with the laundry room. The private back deck is perfect for morning coffee or summer grilling. Conveniently located to Atlanta's Hartsfield-Jackson International Airport as well as highways, shopping, and entertainment.
Location
State GA
County Fulton
Lake Name None
Rooms
Bedroom Description Other
Other Rooms None
Basement Exterior Entry, Interior Entry, Unfinished, Walk-Out Access
Dining Room Separate Dining Room
Interior
Interior Features High Ceilings 9 ft Main, Other
Heating Central
Cooling Ceiling Fan(s), Central Air
Flooring Carpet, Vinyl, Other
Fireplaces Type None
Window Features None
Appliance Other
Laundry Laundry Room, Upper Level
Exterior
Exterior Feature Other
Garage Attached, Driveway, Garage
Garage Spaces 2.0
Fence None
Pool None
Community Features Sidewalks, Street Lights, Other
Utilities Available Cable Available, Electricity Available, Sewer Available, Water Available
Waterfront Description None
View Other
Roof Type Composition
Street Surface Paved
Accessibility None
Handicap Access None
Porch Deck
Private Pool false
Building
Lot Description Back Yard, Level
Story Two
Foundation Slab
Sewer Public Sewer
Water Public
Architectural Style Traditional
Level or Stories Two
Structure Type Brick,Brick Front,Cement Siding
New Construction No
Construction Status Resale
Schools
Elementary Schools Wolf Creek
Middle Schools Sandtown
High Schools Westlake
Others
Senior Community no
Restrictions false
Tax ID 09F400001743753
Acceptable Financing Cash, Conventional, FHA, VA Loan
Listing Terms Cash, Conventional, FHA, VA Loan
Financing no
Special Listing Condition None
Read Less Info
Want to know what your home might be worth? Contact us for a FREE valuation!

Our team is ready to help you sell your home for the highest possible price ASAP

Bought with EXP Realty, LLC.

"My job is to find and attract mastery-based agents to the office, protect the culture, and make sure everyone is happy! "
GET MORE INFORMATION
Request More Info








