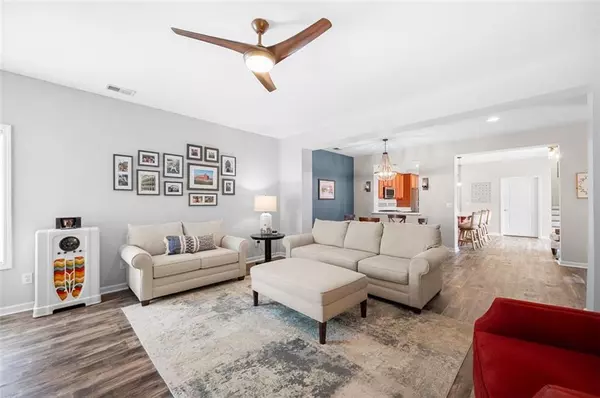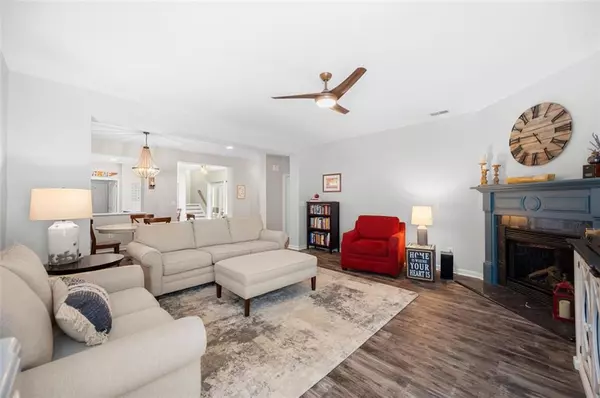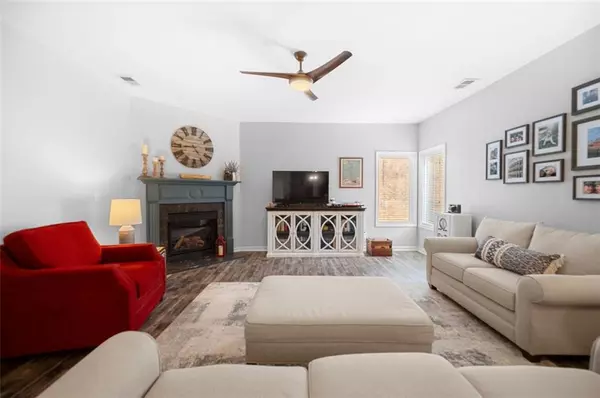$406,500
$410,000
0.9%For more information regarding the value of a property, please contact us for a free consultation.
4 Beds
3.5 Baths
2,425 SqFt
SOLD DATE : 05/28/2024
Key Details
Sold Price $406,500
Property Type Single Family Home
Sub Type Single Family Residence
Listing Status Sold
Purchase Type For Sale
Square Footage 2,425 sqft
Price per Sqft $167
Subdivision Riverwood
MLS Listing ID 7358417
Sold Date 05/28/24
Style Craftsman,Traditional
Bedrooms 4
Full Baths 3
Half Baths 1
Construction Status Resale
HOA Fees $875
HOA Y/N Yes
Originating Board First Multiple Listing Service
Year Built 2006
Annual Tax Amount $4,207
Tax Year 2023
Lot Size 10,890 Sqft
Acres 0.25
Property Description
Welcome to 137 Riverwood Drive, a charming cottage style, low maintenance, ranch home offering modern updates throughout. Nestled in a picturesque setting, this property boasts a tranquil courtyard that separates the main house from the inlaw/teen suite, creating a private retreat. Freshly painted interiors exude warmth and character, and the layout offers an inviting atmosphere with a seamless flow between living spaces. The main house features 3 spacious bedrooms and 2.5 baths providing ample space for comfortable living. One of the highlights of this property is the guest suite complete with a full bath, providing a private oasis for in-laws/teens. Whether it's used as a home office, studio, or additional living space, the guest suite offers versatility to suit your needs. Recent updates add to the appeal of this home, including a brand new HVAC system installed just one year ago, ensuring optimal comfort year-round. The garage has also been upgraded with epoxy flooring and a new garage door system, enhancing both functionality and aesthetics. The courtyard provides a serene outdoor space for relaxation and entertainment, with plenty of room for gardening or enjoying al fresco dining. Phase 3 of this community is nearly finished, and the homes in this phase have comparable square footage but come with a significantly higher price tag. Don't miss your chance to make this delightful property your new home sweet home. Schedule your showing today!
Location
State GA
County Paulding
Lake Name None
Rooms
Bedroom Description In-Law Floorplan,Master on Main,Split Bedroom Plan
Other Rooms Guest House
Basement None
Main Level Bedrooms 2
Dining Room Separate Dining Room, Open Concept
Interior
Interior Features High Ceilings 9 ft Upper, High Ceilings 10 ft Main, Double Vanity, High Speed Internet, Walk-In Closet(s)
Heating Forced Air, Zoned
Cooling Ceiling Fan(s), Central Air, Zoned
Flooring Carpet, Ceramic Tile, Hardwood
Fireplaces Number 1
Fireplaces Type Family Room
Window Features Insulated Windows
Appliance Dishwasher, Disposal, Gas Range, Microwave, Refrigerator
Laundry Laundry Room, Main Level
Exterior
Exterior Feature Courtyard, Garden, Private Entrance
Garage Garage, Level Driveway, Kitchen Level
Garage Spaces 2.0
Fence Fenced, Privacy, Wood
Pool None
Community Features Homeowners Assoc, Pickleball, Pool, Playground, Tennis Court(s), Fitness Center, Business Center, Clubhouse, Near Schools, Near Shopping
Utilities Available Cable Available, Electricity Available
Waterfront Description None
View Other
Roof Type Composition
Street Surface Asphalt
Accessibility None
Handicap Access None
Porch Covered, Patio
Total Parking Spaces 1
Private Pool false
Building
Lot Description Back Yard, Landscaped, Wooded, Level
Story Two
Foundation Slab
Sewer Public Sewer
Water Public
Architectural Style Craftsman, Traditional
Level or Stories Two
Structure Type Brick Front,Cement Siding
New Construction No
Construction Status Resale
Schools
Elementary Schools C.A. Roberts
Middle Schools Lena Mae Moses
High Schools East Paulding
Others
HOA Fee Include Maintenance Grounds,Swim,Tennis
Senior Community no
Restrictions true
Tax ID 066149
Ownership Fee Simple
Special Listing Condition None
Read Less Info
Want to know what your home might be worth? Contact us for a FREE valuation!

Our team is ready to help you sell your home for the highest possible price ASAP

Bought with Atlanta Communities

"My job is to find and attract mastery-based agents to the office, protect the culture, and make sure everyone is happy! "
GET MORE INFORMATION
Request More Info








