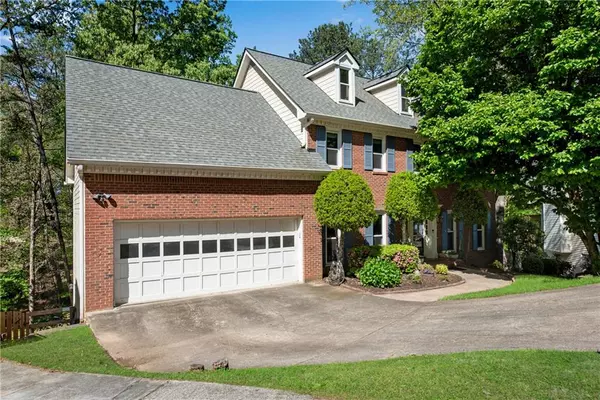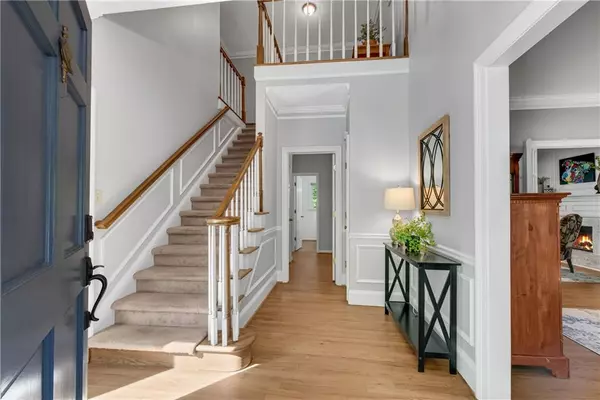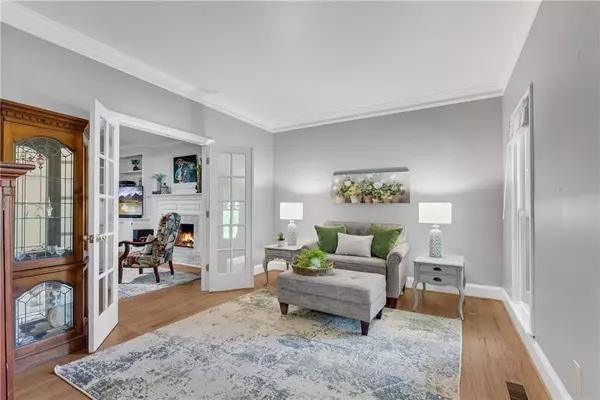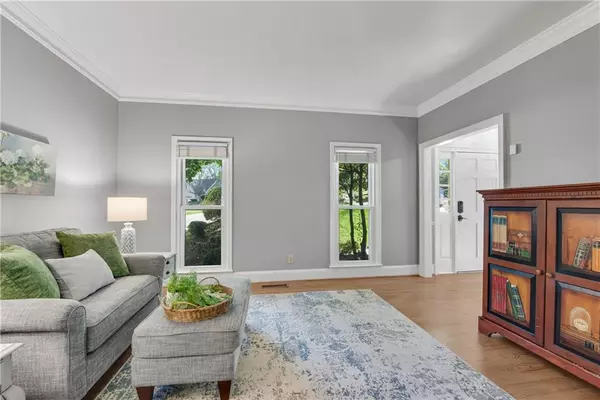$610,000
$600,000
1.7%For more information regarding the value of a property, please contact us for a free consultation.
4 Beds
2.5 Baths
2,774 SqFt
SOLD DATE : 05/29/2024
Key Details
Sold Price $610,000
Property Type Single Family Home
Sub Type Single Family Residence
Listing Status Sold
Purchase Type For Sale
Square Footage 2,774 sqft
Price per Sqft $219
Subdivision Twelvestones
MLS Listing ID 7364810
Sold Date 05/29/24
Style Traditional
Bedrooms 4
Full Baths 2
Half Baths 1
Construction Status Resale
HOA Fees $504
HOA Y/N Yes
Originating Board First Multiple Listing Service
Year Built 1986
Annual Tax Amount $2,494
Tax Year 2023
Lot Size 0.459 Acres
Acres 0.4586
Property Description
Welcome to your new home in the highly sought-after Twelvestones Community, nestled in the perfect location on a .45 acre lot! This beautiful 4-bedroom, 2.5 bath traditional offers charm, comfort, and gleaming hardwood flooring throughout most of the 1st and 2nd levels. The main level features an updated kitchen perfect for entertaining with an island, modern stainless steel appliances, granite counters, with views to the tranquil backyard. The bright family room has white built-ins, a painted brick fireplace, opening to the tranquil screened porch, where the sounds and sights of nature can be truly enjoyed. The main level also features a dining room to host all your holiday gatherings, laundry room with additional storage closet as well as a half bath, and a separate living room that could easily be used as an extension of the Great Room or home office. This spacious home boasts 4 generously sized bedrooms on the upper level, with ample closet space, accommodating the needs of a growing family or those looking for flexible space for family or guests The large owner’s suite features two walk- in closets, a double vanity, whirlpool tub, and separate shower. Head to the partially finished basement to find more living space, lots of storage, a sound-proof room, perfect for any musicians in the family, built in wine storage shelving, and a workshop area. Siding was replaced with Hardiplank siding, windows replaced, Roof replaced in 2021. 2 decks lead to the huge, fenced backyard, providing plenty of space for a garden or playing. All a stone’s throw and walkable from the neighborhood’s pool and playground, East Roswell Park, trails, schools, the library and tons of shopping and restaurants in Historic downtown Roswell. Shoot up 400 to Avalon and discover even more amenities or head south to enjoy Buckhead in a matter of minutes.
Location
State GA
County Fulton
Lake Name None
Rooms
Bedroom Description Roommate Floor Plan
Other Rooms None
Basement Exterior Entry, Finished, Full, Interior Entry, Partial, Unfinished
Dining Room Seats 12+, Separate Dining Room
Interior
Interior Features Bookcases, Disappearing Attic Stairs, Double Vanity, Entrance Foyer 2 Story, High Ceilings 9 ft Lower, High Ceilings 9 ft Main, High Ceilings 9 ft Upper, High Speed Internet, His and Hers Closets, Tray Ceiling(s), Walk-In Closet(s)
Heating Central, Forced Air, Natural Gas
Cooling Ceiling Fan(s), Central Air, Zoned
Flooring Carpet, Ceramic Tile, Hardwood, Laminate
Fireplaces Number 1
Fireplaces Type Factory Built, Family Room, Great Room
Window Features Double Pane Windows,Insulated Windows
Appliance Dishwasher, Disposal, Electric Oven, Gas Cooktop, Gas Water Heater, Microwave, Self Cleaning Oven
Laundry Main Level
Exterior
Exterior Feature None
Garage Attached, Garage, Garage Door Opener, Garage Faces Front, Kitchen Level, Storage
Garage Spaces 2.0
Fence Back Yard, Fenced, Wood
Pool None
Community Features Homeowners Assoc, Near Schools, Near Trails/Greenway, Park, Playground, Pool, Street Lights
Utilities Available Cable Available, Electricity Available, Natural Gas Available, Phone Available, Sewer Available, Water Available
Waterfront Description None
View Trees/Woods
Roof Type Composition
Street Surface Paved
Accessibility None
Handicap Access None
Porch Deck, Rear Porch, Screened
Private Pool false
Building
Lot Description Back Yard, Front Yard, Landscaped, Wooded
Story Three Or More
Foundation Concrete Perimeter
Sewer Public Sewer
Water Public
Architectural Style Traditional
Level or Stories Three Or More
Structure Type Brick Front,Cement Siding
New Construction No
Construction Status Resale
Schools
Elementary Schools River Eves
Middle Schools Holcomb Bridge
High Schools Centennial
Others
HOA Fee Include Swim
Senior Community no
Restrictions false
Tax ID 12 279307290424
Acceptable Financing Cash, Conventional, FHA, VA Loan
Listing Terms Cash, Conventional, FHA, VA Loan
Special Listing Condition None
Read Less Info
Want to know what your home might be worth? Contact us for a FREE valuation!

Our team is ready to help you sell your home for the highest possible price ASAP

Bought with Dorsey Alston Realtors

"My job is to find and attract mastery-based agents to the office, protect the culture, and make sure everyone is happy! "
GET MORE INFORMATION
Request More Info








