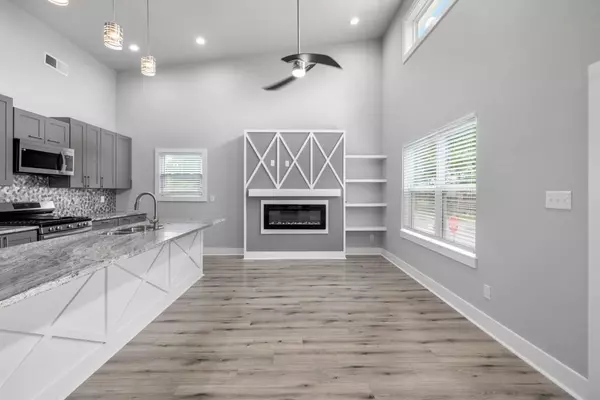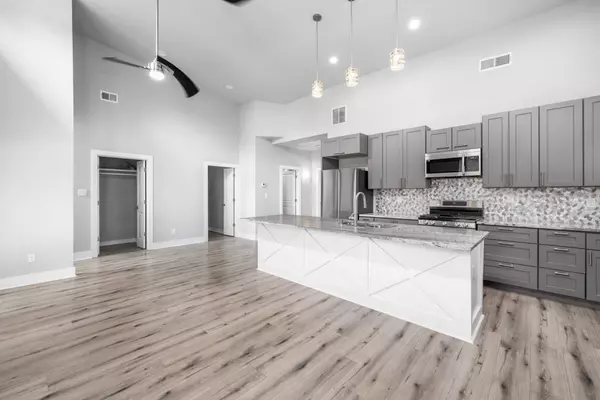$450,000
$445,000
1.1%For more information regarding the value of a property, please contact us for a free consultation.
4 Beds
3 Baths
2,377 SqFt
SOLD DATE : 05/29/2024
Key Details
Sold Price $450,000
Property Type Single Family Home
Sub Type Single Family Residence
Listing Status Sold
Purchase Type For Sale
Square Footage 2,377 sqft
Price per Sqft $189
Subdivision East Point
MLS Listing ID 7375698
Sold Date 05/29/24
Style Contemporary
Bedrooms 4
Full Baths 3
Construction Status New Construction
HOA Y/N No
Originating Board First Multiple Listing Service
Year Built 2023
Annual Tax Amount $665
Tax Year 2023
Lot Size 5,671 Sqft
Acres 0.1302
Property Description
New Contemporary Build in 2023! This 4 bed, 3 bath split level home has so much to offer! Listed WAY under appraisal value as Seller wants to SELL immediately. Purchase with instant equity!!! Property features a primary suite on the main level, with three large additional room, custom wooden cabinets, kitchen with a large island and stainless steel appliances overlooks the open LR/dining areas. The lower level can be used as either a in-law, teen suite or personal use with its own full bedroom, bathroom and living room space. This level also hosts additional space to build out a kitchenette if thats what you desire and create a two family / income producing opportunity. Separate entrance already in place. The lot is a desirable corner lot with NO HOA. Walk to the city square and East Point’s booming downtown. You'll be minutes away from Tyler Perry studios, Hartsfield Airport and downtown Atlanta where there is endless means of entertainment. NO FHA until end of July. Agent Owned and sold strictly AS IS, but comes with a home warranty! Professional photos coming this weekend.
Location
State GA
County Fulton
Lake Name None
Rooms
Bedroom Description Roommate Floor Plan,Other
Other Rooms None
Basement Driveway Access, Exterior Entry, Finished, Finished Bath, Full, Interior Entry
Dining Room Open Concept
Interior
Interior Features Cathedral Ceiling(s), Double Vanity
Heating Central, Electric, Hot Water
Cooling Ceiling Fan(s), Central Air
Flooring Carpet, Ceramic Tile, Vinyl
Fireplaces Number 1
Fireplaces Type Family Room, Gas Log
Window Features Insulated Windows
Appliance Dishwasher, Disposal, Gas Oven, Gas Range, Microwave, Refrigerator, Self Cleaning Oven
Laundry In Hall, Upper Level
Exterior
Exterior Feature Lighting, Private Entrance
Garage Attached, Driveway, Garage, Garage Door Opener, Garage Faces Front, Level Driveway, Electric Vehicle Charging Station(s)
Garage Spaces 1.0
Fence None
Pool None
Community Features None
Utilities Available Cable Available, Electricity Available, Natural Gas Available, Phone Available, Sewer Available, Water Available
Waterfront Description None
View City
Roof Type Composition,Shingle
Street Surface Asphalt,Paved
Accessibility None
Handicap Access None
Porch Deck, Rear Porch
Private Pool false
Building
Lot Description Back Yard, Corner Lot, Front Yard, Landscaped
Story Multi/Split
Foundation Slab
Sewer Public Sewer
Water Public
Architectural Style Contemporary
Level or Stories Multi/Split
Structure Type Concrete
New Construction No
Construction Status New Construction
Schools
Elementary Schools Hamilton E. Holmes
Middle Schools Paul D. West
High Schools Tri-Cities
Others
Senior Community no
Restrictions false
Tax ID 14 015600060528
Special Listing Condition None
Read Less Info
Want to know what your home might be worth? Contact us for a FREE valuation!

Our team is ready to help you sell your home for the highest possible price ASAP

Bought with Atlanta Communities

"My job is to find and attract mastery-based agents to the office, protect the culture, and make sure everyone is happy! "
GET MORE INFORMATION
Request More Info








