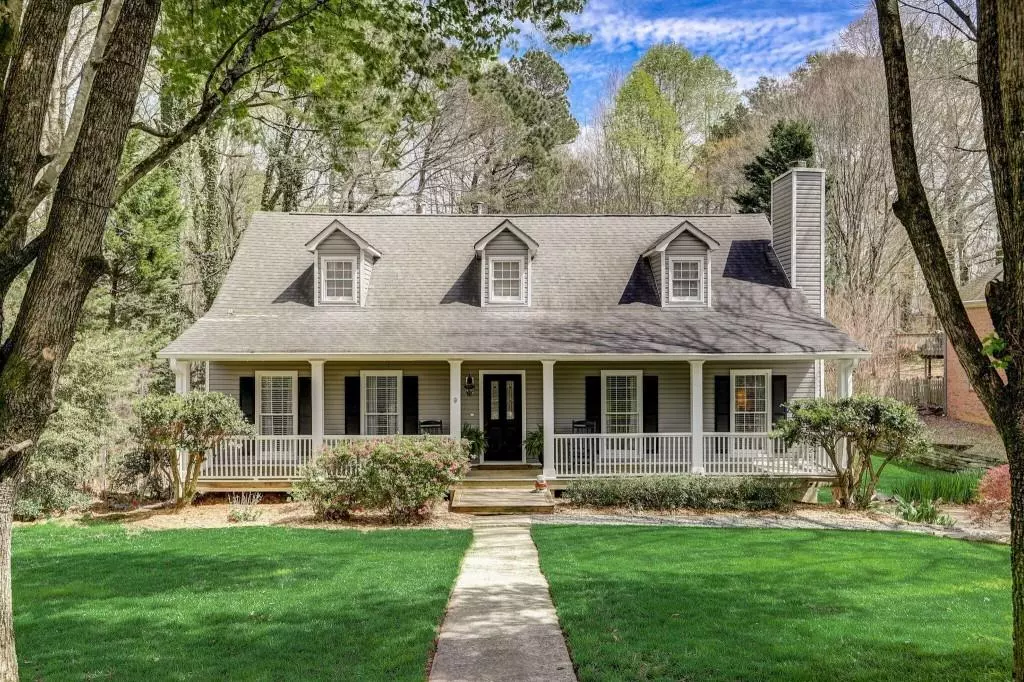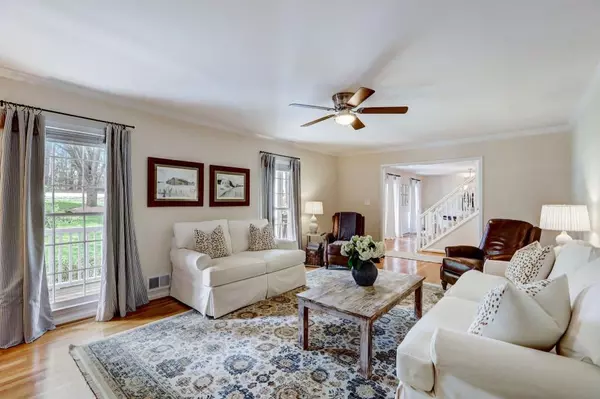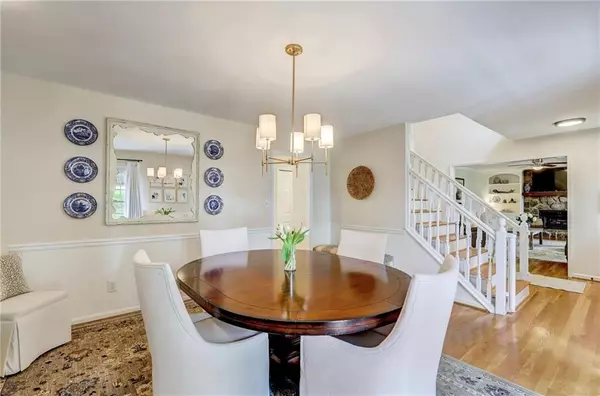$540,000
$550,000
1.8%For more information regarding the value of a property, please contact us for a free consultation.
3 Beds
2 Baths
2,705 SqFt
SOLD DATE : 05/28/2024
Key Details
Sold Price $540,000
Property Type Single Family Home
Sub Type Single Family Residence
Listing Status Sold
Purchase Type For Sale
Square Footage 2,705 sqft
Price per Sqft $199
Subdivision Berkeley Lake
MLS Listing ID 7365717
Sold Date 05/28/24
Style Cape Cod
Bedrooms 3
Full Baths 2
Construction Status Resale
HOA Y/N No
Originating Board First Multiple Listing Service
Year Built 1982
Annual Tax Amount $6,462
Tax Year 2023
Lot Size 0.490 Acres
Acres 0.49
Property Description
Step into this inviting Cape Cod-style home nestled in the peaceful Berkeley Lake neighborhood, known for its serene lake and abundant wildlife. With just under 3,000 square feet of living space, this residence offers a practical layout featuring a large main floor bedroom and two spacious upstairs bedrooms sharing a Jack-and-Jill bath. Sitting on nearly half an acre, the backyard is perfect for gatherings, showcasing a grand front porch and two levels of outdoor decking, including a screened-in upper level conveniently located off the kitchen. Inside, hardwood flooring graces much of the main floor, leading you into a cozy living room on the right adorned with a stone fireplace, offering a relaxing spot to unwind with views of the lush front yard. To the left lies an inviting formal dining room bathed in natural light. Adjacent, a spacious kitchen awaits with modern white appliances and cabinetry, complete with a floating wood, eat-in breakfast bar. Step out from the kitchen to a sizable screened-in porch, perfect for entertaining or dining al fresco. The main floor primary bedroom features dual closets and backyard views, while upstairs, two light-filled bedrooms await, one accented by a custom built-in bookcase. A shared bathroom with separate soaking tub, shower, and marble top vanity caters to upstairs residents. Descending to the lower level reveals new LVT flooring, a roomy two-car garage, storage space, and a finished daylight walk-out basement, ideal for a kids play area, man-cave, or home office. The screened back porch overlooks the private backyard, just steps away from Berkeley Lake Elementary School. Residents can opt for full lake access (additional fee), enjoying summer activities like boating, fishing, and beach access, as well as exclusive events such as 4th of July fireworks. Conveniently located minutes away are shopping destinations like The Forum and Peachtree Corners Town Center, offering an array of dining and retail options.
Location
State GA
County Gwinnett
Lake Name None
Rooms
Bedroom Description Oversized Master,Sitting Room
Other Rooms None
Basement Daylight, Driveway Access, Exterior Entry, Finished, Partial, Unfinished
Main Level Bedrooms 1
Dining Room Seats 12+, Separate Dining Room
Interior
Interior Features Bookcases, Entrance Foyer, High Speed Internet, Walk-In Closet(s)
Heating Forced Air, Natural Gas
Cooling Ceiling Fan(s), Central Air
Flooring Carpet, Ceramic Tile, Hardwood, Vinyl
Fireplaces Number 1
Fireplaces Type Gas Log, Gas Starter, Living Room
Window Features None
Appliance Dishwasher, Disposal, Dryer, Electric Cooktop, Electric Oven, Electric Range, Electric Water Heater, Microwave, Refrigerator, Self Cleaning Oven, Washer
Laundry In Hall, Main Level
Exterior
Exterior Feature Rain Gutters, Other
Parking Features Drive Under Main Level, Garage, Garage Faces Side
Garage Spaces 2.0
Fence None
Pool None
Community Features Boating, Clubhouse, Community Dock, Fishing, Homeowners Assoc, Lake, Near Schools, Near Shopping, Park, Playground, Powered Boats Allowed, Sidewalks
Utilities Available Cable Available, Electricity Available, Natural Gas Available, Phone Available, Water Available
Waterfront Description None
View Trees/Woods
Roof Type Composition
Street Surface Asphalt
Accessibility None
Handicap Access None
Porch Covered, Front Porch, Rear Porch, Screened
Private Pool false
Building
Lot Description Back Yard, Landscaped, Sloped, Wooded
Story Three Or More
Foundation None
Sewer Septic Tank
Water Public
Architectural Style Cape Cod
Level or Stories Three Or More
Structure Type Vinyl Siding
New Construction No
Construction Status Resale
Schools
Elementary Schools Berkeley Lake
Middle Schools Duluth
High Schools Duluth
Others
HOA Fee Include Maintenance Grounds
Senior Community no
Restrictions false
Tax ID R6288 029
Ownership Fee Simple
Acceptable Financing Cash, Conventional, FHA
Listing Terms Cash, Conventional, FHA
Financing no
Special Listing Condition None
Read Less Info
Want to know what your home might be worth? Contact us for a FREE valuation!

Our team is ready to help you sell your home for the highest possible price ASAP

Bought with Virtual Properties Realty.com
"My job is to find and attract mastery-based agents to the office, protect the culture, and make sure everyone is happy! "
GET MORE INFORMATION
Request More Info








