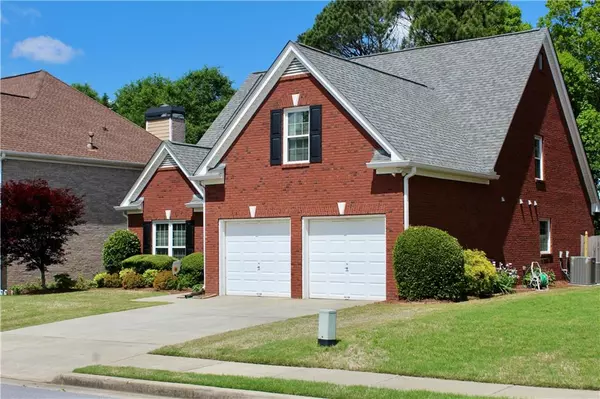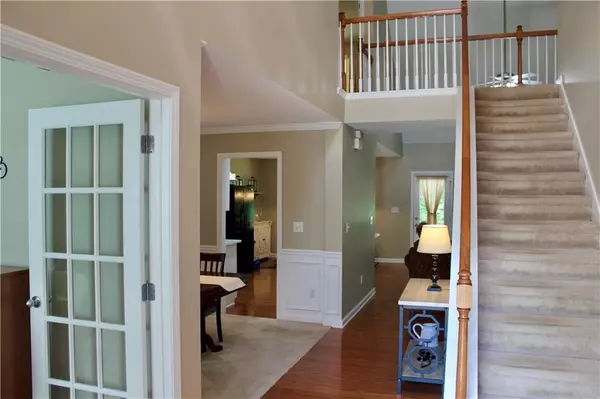$435,000
$435,000
For more information regarding the value of a property, please contact us for a free consultation.
4 Beds
2.5 Baths
2,236 SqFt
SOLD DATE : 05/24/2024
Key Details
Sold Price $435,000
Property Type Single Family Home
Sub Type Single Family Residence
Listing Status Sold
Purchase Type For Sale
Square Footage 2,236 sqft
Price per Sqft $194
Subdivision The Enclave At Glenns Meadow
MLS Listing ID 7374591
Sold Date 05/24/24
Style Contemporary
Bedrooms 4
Full Baths 2
Half Baths 1
Construction Status Resale
HOA Fees $300
HOA Y/N Yes
Originating Board First Multiple Listing Service
Year Built 2003
Annual Tax Amount $1,225
Tax Year 2023
Lot Size 7,840 Sqft
Acres 0.18
Property Description
Great location! This home has been thoughtfully renovated over the last few years and wonderfully combines modern design touches with integral updates to every major system: HVAC, Roof, Flooring, and much more. At the curb you are greeted with lush landscaping in the front and on the side of the home. A privacy fence gives just enough separation and creates a distinct landscape for your backyard desires to run wild! The two story foyer is bright and inviting; with a landing for going upstairs, or entry to the front room to the left (currently used as a music room that has windowed door enclosure). The dining room is semi-open with a doorway to the kitchen and open to the hallway. The eat-in kitchen boasts enough space for an 8 person table, new hard surface counter tops, and a semi-open concept with the living room. Another hallway off the living room leads to a half bath, laundry room, and the primary suite. This room is large and leads to a large spa like bath along with a walk-in closet. Upstairs are two bedrooms separated by a full bath. A cute walk over open to the living room takes you to the 4th bedroom. This room has endless possibilities with the space to make your dreams come true! Come feel the warmth of this property, enjoy the beauty of the landscape, and experience the convenience of walking to restaurants, grocery store, school, and a post office! Welcome home!
Location
State GA
County Gwinnett
Lake Name None
Rooms
Bedroom Description Master on Main
Other Rooms None
Basement None
Main Level Bedrooms 1
Dining Room Separate Dining Room
Interior
Interior Features Entrance Foyer 2 Story, High Speed Internet, Tray Ceiling(s), Walk-In Closet(s)
Heating Central
Cooling Central Air
Flooring Carpet, Hardwood
Fireplaces Number 1
Fireplaces Type Gas Log
Window Features Double Pane Windows,ENERGY STAR Qualified Windows
Appliance Dishwasher, Gas Oven, Gas Range
Laundry Laundry Room
Exterior
Exterior Feature Other
Garage Garage, Garage Door Opener
Garage Spaces 1.0
Fence Back Yard, Privacy
Pool None
Community Features Curbs, Homeowners Assoc, Near Public Transport, Near Schools, Near Shopping, Sidewalks
Utilities Available Cable Available, Electricity Available, Natural Gas Available, Phone Available, Sewer Available, Underground Utilities, Water Available
Waterfront Description None
View Other
Roof Type Composition
Street Surface Asphalt
Accessibility Central Living Area
Handicap Access Central Living Area
Porch Patio
Private Pool false
Building
Lot Description Back Yard, Landscaped
Story One and One Half
Foundation Slab
Sewer Public Sewer
Water Public
Architectural Style Contemporary
Level or Stories One and One Half
Structure Type Brick
New Construction No
Construction Status Resale
Schools
Elementary Schools Starling
Middle Schools Couch
High Schools Grayson
Others
Senior Community no
Restrictions false
Tax ID R5136 245
Special Listing Condition None
Read Less Info
Want to know what your home might be worth? Contact us for a FREE valuation!

Our team is ready to help you sell your home for the highest possible price ASAP

Bought with Atlanta Communities

"My job is to find and attract mastery-based agents to the office, protect the culture, and make sure everyone is happy! "
GET MORE INFORMATION
Request More Info








