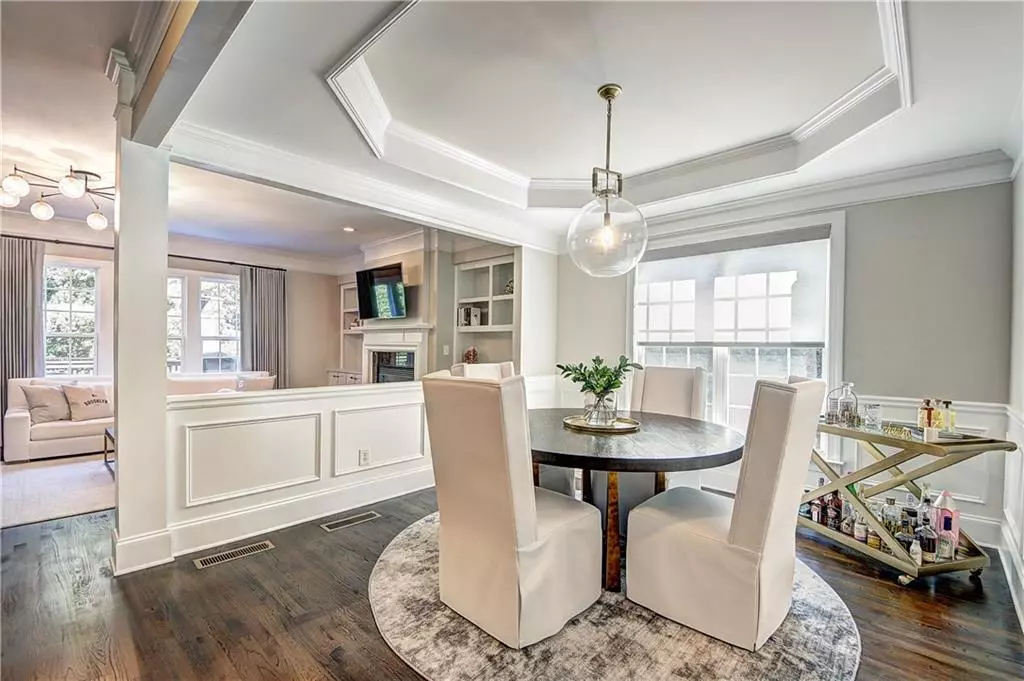$550,000
$550,000
For more information regarding the value of a property, please contact us for a free consultation.
3 Beds
2.5 Baths
2,706 SqFt
SOLD DATE : 05/30/2024
Key Details
Sold Price $550,000
Property Type Townhouse
Sub Type Townhouse
Listing Status Sold
Purchase Type For Sale
Square Footage 2,706 sqft
Price per Sqft $203
Subdivision James Creek
MLS Listing ID 7381110
Sold Date 05/30/24
Style Townhouse,Traditional
Bedrooms 3
Full Baths 2
Half Baths 1
Construction Status Resale
HOA Fees $3,396
HOA Y/N Yes
Originating Board First Multiple Listing Service
Year Built 2005
Annual Tax Amount $5,494
Tax Year 2023
Lot Size 1,306 Sqft
Acres 0.03
Property Description
Nestled at the end of a tranquil cul-de-sac in the heart of Vinings, 2203 Cumberland Pkwy Unit #201 is a remarkable end unit townhome that seamlessly blends modern sophistication with peaceful seclusion. This impressive home features a recently renovated kitchen with sleek cabinetry, top-tier stainless steel appliances, new HVAC systems, illuminating high-end Restoration Hardware and Regina Andrew lighting. The open and well-designed layout effortlessly connects the living, dining, and kitchen areas, providing an ideal setting for entertaining and relaxation. A private patio invites you to unwind or enjoy outdoor dining in a serene setting. The master suite features a spacious walk-in closet and the bedrooms are generously sized, each offering ample natural light through large windows. This property combines high-tech features and practicality with the convenience of an attached garage equipped with MyQ smart video, Tesla Level 2 charger plus adapter, remote entry, and extra storage space ensuring your vehicles and belongings are secure and easily accessible. A prime location in the heart of Vinings offers easy access to shopping, dining, parks, and excellent schools. Commuting is a breeze with major highways and public transportation options nearby. Don't miss the opportunity to call 2203 Cumberland Pkwy Unit #201 home. Schedule a showing today to experience all this property has to offer! No rental restrictions.
Location
State GA
County Cobb
Lake Name None
Rooms
Bedroom Description Oversized Master
Other Rooms None
Basement Daylight, Driveway Access, Exterior Entry, Finished, Full, Walk-Out Access
Dining Room Seats 12+, Separate Dining Room
Interior
Interior Features Bookcases, Disappearing Attic Stairs, Double Vanity, Entrance Foyer, High Ceilings 9 ft Main, Tray Ceiling(s), Walk-In Closet(s)
Heating Central, Natural Gas
Cooling Ceiling Fan(s), Central Air, Zoned
Flooring Carpet, Ceramic Tile, Hardwood
Fireplaces Number 1
Fireplaces Type Factory Built, Gas Log
Window Features Insulated Windows,Window Treatments
Appliance Dishwasher, Disposal, Gas Oven, Gas Range, Gas Water Heater, Microwave, Refrigerator, Self Cleaning Oven, Tankless Water Heater
Laundry In Hall, Upper Level
Exterior
Exterior Feature Balcony
Parking Features Garage, Garage Door Opener, Garage Faces Front
Garage Spaces 3.0
Fence None
Pool None
Community Features Homeowners Assoc, Near Public Transport, Near Schools, Near Shopping, Near Trails/Greenway, Sidewalks, Street Lights
Utilities Available Cable Available, Electricity Available, Natural Gas Available, Phone Available, Sewer Available, Water Available
Waterfront Description None
View City
Roof Type Composition
Street Surface Asphalt
Accessibility None
Handicap Access None
Porch Deck, Patio
Private Pool false
Building
Lot Description Corner Lot
Story Three Or More
Foundation Brick/Mortar
Sewer Public Sewer
Water Public
Architectural Style Townhouse, Traditional
Level or Stories Three Or More
Structure Type Brick 3 Sides
New Construction No
Construction Status Resale
Schools
Elementary Schools Teasley
Middle Schools Campbell
High Schools Campbell
Others
HOA Fee Include Maintenance Grounds,Maintenance Structure,Termite,Trash
Senior Community no
Restrictions false
Tax ID 17081701740
Ownership Fee Simple
Financing no
Special Listing Condition None
Read Less Info
Want to know what your home might be worth? Contact us for a FREE valuation!

Our team is ready to help you sell your home for the highest possible price ASAP

Bought with Harry Norman Realtors

"My job is to find and attract mastery-based agents to the office, protect the culture, and make sure everyone is happy! "
GET MORE INFORMATION
Request More Info








