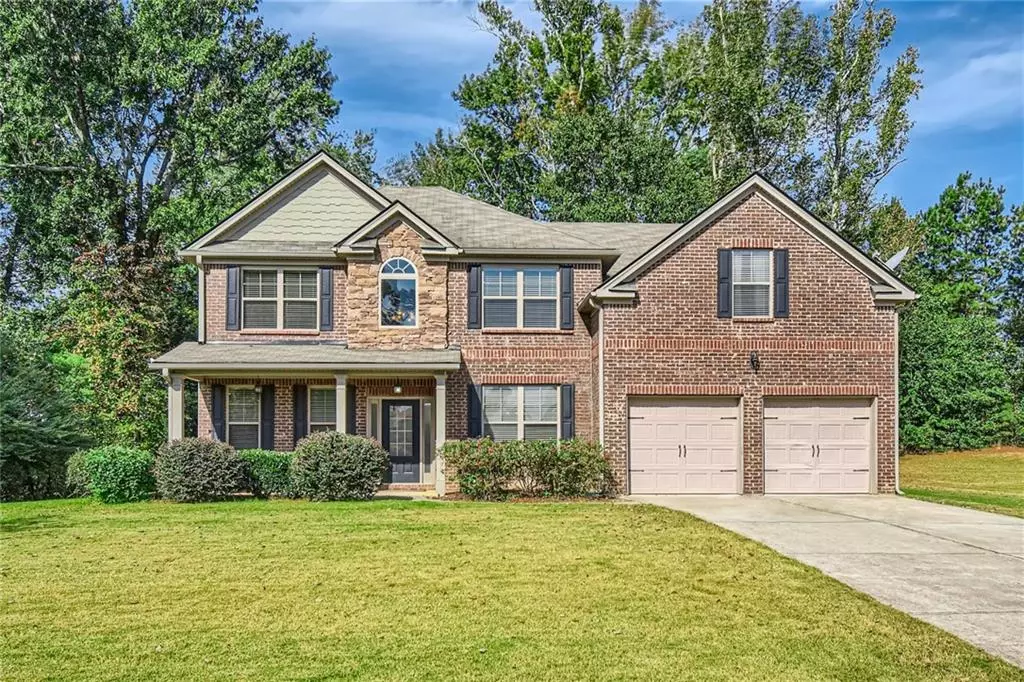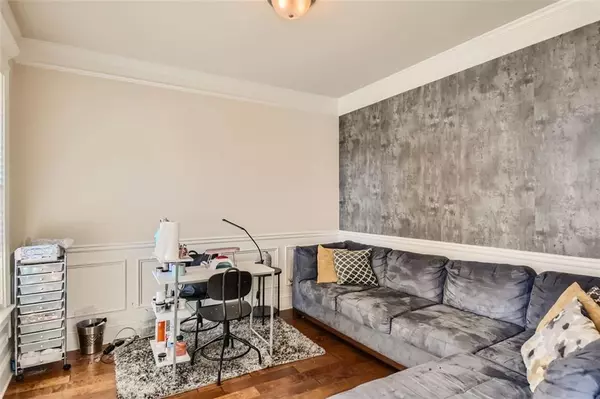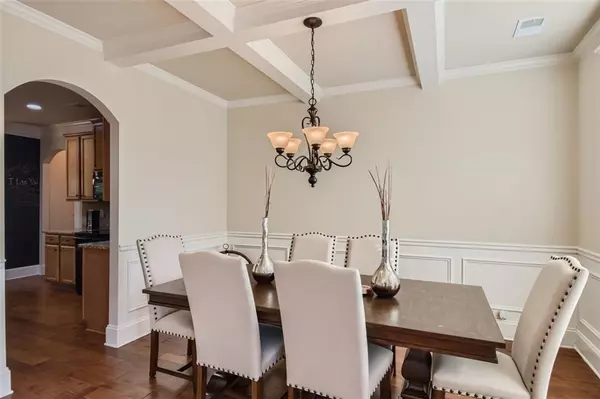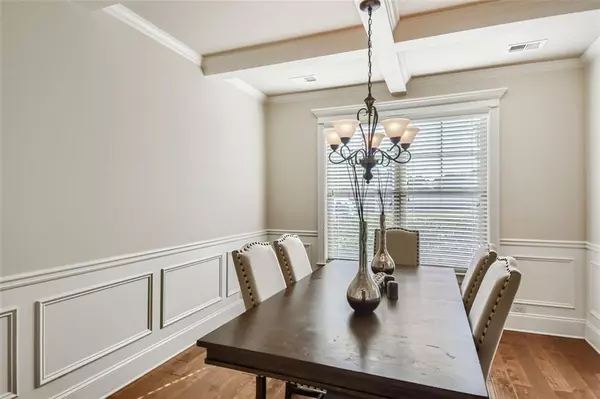$382,500
$382,500
For more information regarding the value of a property, please contact us for a free consultation.
5 Beds
3 Baths
2,789 SqFt
SOLD DATE : 05/23/2024
Key Details
Sold Price $382,500
Property Type Single Family Home
Sub Type Single Family Residence
Listing Status Sold
Purchase Type For Sale
Square Footage 2,789 sqft
Price per Sqft $137
Subdivision Fears Mill
MLS Listing ID 7288640
Sold Date 05/23/24
Style Craftsman
Bedrooms 5
Full Baths 3
Construction Status Resale
HOA Fees $400
HOA Y/N Yes
Originating Board First Multiple Listing Service
Year Built 2014
Annual Tax Amount $4,584
Tax Year 2022
Lot Size 0.435 Acres
Acres 0.435
Property Description
Discover the welcoming charm of 204 Deodar Lane, your ideal home sweet home. This remarkable residence boasts a majestic 2-story foyer, an inviting open-concept floor plan, stunning flooring, a grand staircase, and an abundance of exquisite architectural moldings and details. The formal living room and spacious dining room, graced with a coffered ceiling, provide the perfect setting for entertaining.
Prepare to fall in love with the open kitchen, featuring granite countertops and a breakfast area adorned with expansive windows that overlook the picturesque backyard. Adjacent to this culinary haven is the oversized family room, complete with a wood-burning fireplace – a delightful space for family gatherings.
Convenience and comfort continue with a guest room and full bath on the main floor. Upstairs, you'll find a generously sized master bedroom suite and three secondary bedrooms, each featuring vaulted ceilings.
This exceptional community offers an array of amenities, including a clubhouse, pool, and tennis courts – all within walking distance from your new home. Hampton, GA, is a charming small city that beckons with its rich history and a myriad of attractions. With close proximity to the Atlanta Motor Speedway, you'll have the added excitement of year-round events and activities. Make Hampton your home, and embrace a life filled with both history and modern amenities.
Please use Hawes Law Firm as closing attorney.
Please use showing time and wait for approval.
Location
State GA
County Henry
Lake Name None
Rooms
Bedroom Description Other
Other Rooms None
Basement None
Main Level Bedrooms 1
Dining Room Separate Dining Room
Interior
Interior Features Disappearing Attic Stairs, Double Vanity, Entrance Foyer, High Ceilings 9 ft Main, Low Flow Plumbing Fixtures, Walk-In Closet(s)
Heating Electric, Zoned
Cooling Central Air, Electric Air Filter
Flooring Carpet
Fireplaces Number 1
Fireplaces Type Family Room, Living Room
Window Features None
Appliance Dishwasher, Disposal, Electric Water Heater, Refrigerator
Laundry Lower Level
Exterior
Exterior Feature Rear Stairs
Garage Garage, Level Driveway, RV Access/Parking
Garage Spaces 2.0
Fence None
Pool None
Community Features Homeowners Assoc, Sidewalks, Street Lights, Tennis Court(s)
Utilities Available Underground Utilities
Waterfront Description None
View Other
Roof Type Composition
Street Surface None
Accessibility None
Handicap Access None
Porch Deck, Patio
Total Parking Spaces 2
Private Pool false
Building
Lot Description Level, Private
Story Two
Foundation None
Sewer Public Sewer
Water Public
Architectural Style Craftsman
Level or Stories Two
Structure Type Cement Siding
New Construction No
Construction Status Resale
Schools
Elementary Schools Mount Carmel - Henry
Middle Schools Hampton
High Schools Hampton
Others
HOA Fee Include Maintenance Grounds,Swim,Tennis
Senior Community no
Restrictions true
Tax ID 020D01235000
Special Listing Condition None
Read Less Info
Want to know what your home might be worth? Contact us for a FREE valuation!

Our team is ready to help you sell your home for the highest possible price ASAP

Bought with Harry Norman Realtors

"My job is to find and attract mastery-based agents to the office, protect the culture, and make sure everyone is happy! "
GET MORE INFORMATION
Request More Info








