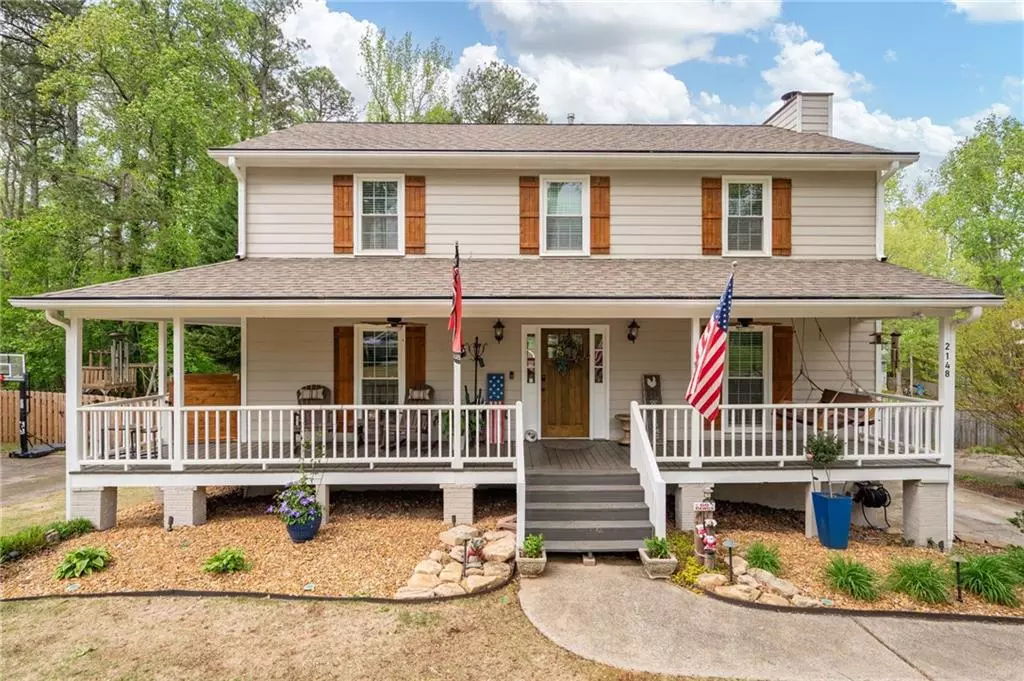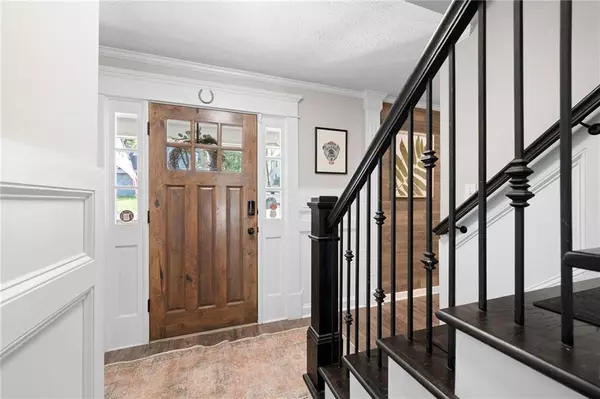$450,000
$429,500
4.8%For more information regarding the value of a property, please contact us for a free consultation.
3 Beds
2.5 Baths
2,182 SqFt
SOLD DATE : 05/28/2024
Key Details
Sold Price $450,000
Property Type Single Family Home
Sub Type Single Family Residence
Listing Status Sold
Purchase Type For Sale
Square Footage 2,182 sqft
Price per Sqft $206
Subdivision Shillings Chase
MLS Listing ID 7365779
Sold Date 05/28/24
Style Traditional
Bedrooms 3
Full Baths 2
Half Baths 1
Construction Status Resale
HOA Fees $65
HOA Y/N Yes
Originating Board First Multiple Listing Service
Year Built 1987
Annual Tax Amount $2,628
Tax Year 2023
Lot Size 0.277 Acres
Acres 0.2772
Property Description
Exquisite Home with Premium Upgrades Near Downtown Kennesaw. Nestled in the heart of Kennesaw, this meticulously crafted residence awaits its fortunate new owner. As you step onto the property, a sense of elegance and thoughtful design envelops you. The front yard boasts professional landscaping, where zeon zoysia grass creates a lush green carpet. Stone accents and hardscape features add character, while the hardwired landscape lighting illuminates the pathways in the evening. Picture yourself on the wrap-around porch, savoring quiet moments or engaging in friendly conversations with neighbors. The leaf guard gutter system and newer high-efficiency vinyl windows ensure both practicality and aesthetics. Step into the backyard—a true retreat. Imagine warm summer days spent on the double rear deck, overlooking the 28-foot round swimming pool. Privacy abounds within the completely fenced yard, where a large gravel pad with cattle gate access provides additional parking. And don't miss the jumbo barn-style shed with its upstairs loft—an ideal space for storage or creative endeavors. Two stone paver patios and a woodshed with firewood complete the outdoor living experience. Few homes in this price range offer such an impressive array of outdoor amenities. Inside, comfort and style harmonize seamlessly. The newly installed HVAC systems ensure year-round coziness. Freshly painted walls create a neutral backdrop, ready for your personal touch. Solid surface flooring throughout means easy maintenance and timeless appeal. But it's the kitchen that truly steals the show. Imagine preparing meals amidst gorgeous cabinetry and exotic stone counters. Luxury-level appliances—including a dual-fuel commercial-grade range with vent hood—elevate your culinary experience. Upgraded plumbing and lighting fixtures add sophistication. All bathrooms have been thoughtfully updated, and a new tankless water heater ensures endless hot showers. Need a home office or a rec room? The large finished room in the basement, conveniently located on the other side of the two-car garage, offers flexibility. This home has been cherished and well cared for. Routine maintenance is up to date, leaving you free to enjoy the designer touches throughout. Whether you're relaxing indoors or hosting gatherings in the backyard, this home effortlessly combines comfort, style, and functionality. Don't miss your chance to own a piece of Kennesaw's sought-after lifestyle. Welcome home!
Location
State GA
County Cobb
Lake Name None
Rooms
Bedroom Description Other
Other Rooms Shed(s), Workshop
Basement Finished, Partial
Dining Room None
Interior
Interior Features Disappearing Attic Stairs, Entrance Foyer, Walk-In Closet(s)
Heating Forced Air, Natural Gas
Cooling Ceiling Fan(s), Central Air
Flooring Sustainable
Fireplaces Number 1
Fireplaces Type Family Room, Gas Log
Window Features Insulated Windows,Shutters
Appliance Dishwasher, Disposal, Gas Range, Microwave, Range Hood, Refrigerator, Tankless Water Heater
Laundry Laundry Room, Upper Level
Exterior
Exterior Feature Lighting, Storage
Parking Features Attached, Garage, Garage Door Opener, Kitchen Level
Garage Spaces 2.0
Fence Fenced, Invisible
Pool Above Ground, Private
Community Features Homeowners Assoc
Utilities Available Cable Available, Electricity Available, Natural Gas Available
Waterfront Description None
View Trees/Woods
Roof Type Composition
Street Surface Paved
Accessibility None
Handicap Access None
Porch Covered, Front Porch
Private Pool true
Building
Lot Description Back Yard, Cul-De-Sac, Landscaped, Private, Wooded
Story Two
Foundation See Remarks
Sewer Public Sewer
Water Public
Architectural Style Traditional
Level or Stories Two
Structure Type Frame
New Construction No
Construction Status Resale
Schools
Elementary Schools Hayes
Middle Schools Pine Mountain
High Schools Kennesaw Mountain
Others
Senior Community no
Restrictions true
Tax ID 20020300460
Special Listing Condition None
Read Less Info
Want to know what your home might be worth? Contact us for a FREE valuation!

Our team is ready to help you sell your home for the highest possible price ASAP

Bought with Keller Williams Realty Atl North
"My job is to find and attract mastery-based agents to the office, protect the culture, and make sure everyone is happy! "
GET MORE INFORMATION
Request More Info








