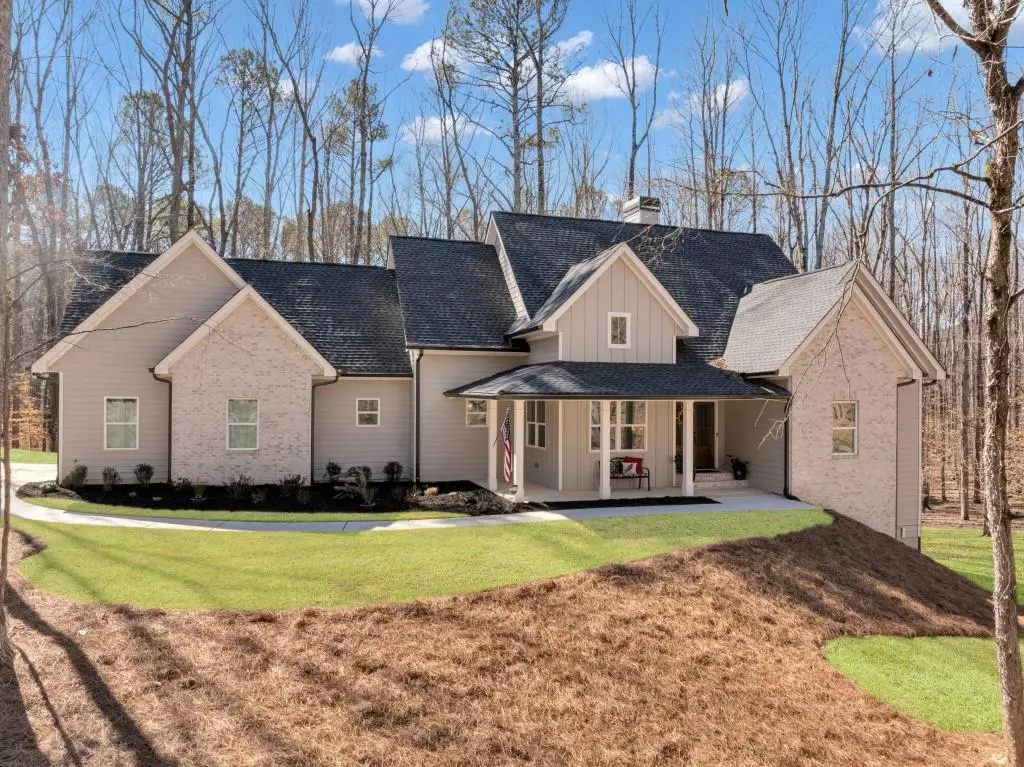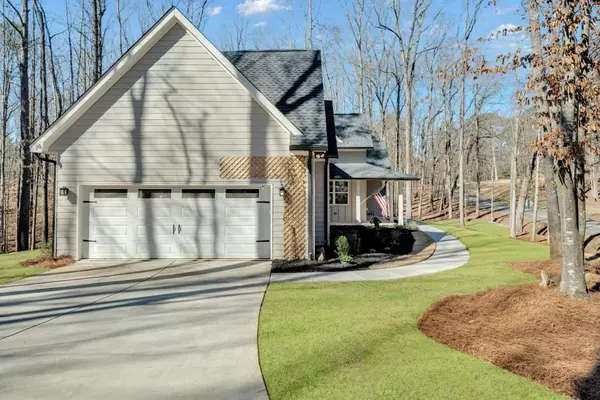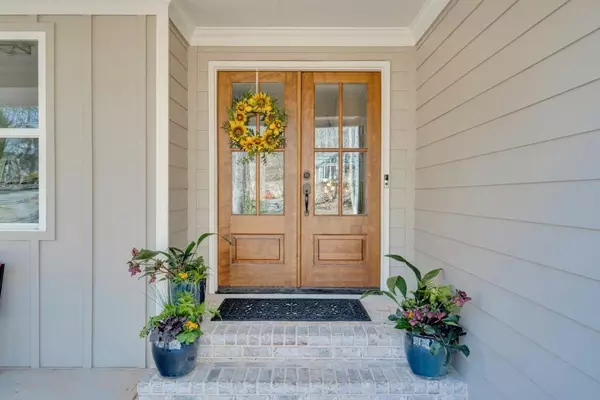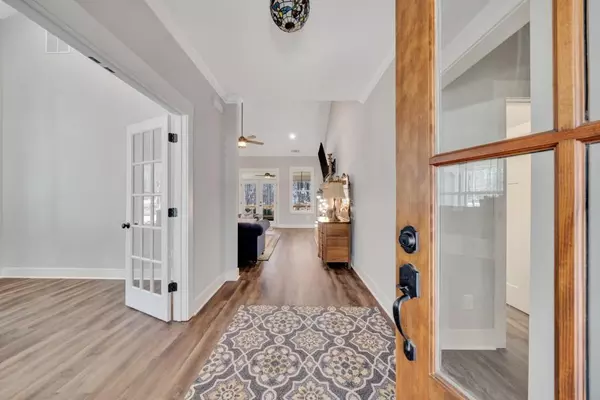$675,000
$675,000
For more information regarding the value of a property, please contact us for a free consultation.
3 Beds
2.5 Baths
1,988 SqFt
SOLD DATE : 05/23/2024
Key Details
Sold Price $675,000
Property Type Single Family Home
Sub Type Single Family Residence
Listing Status Sold
Purchase Type For Sale
Square Footage 1,988 sqft
Price per Sqft $339
Subdivision Victoria Road Subdivision
MLS Listing ID 7342762
Sold Date 05/23/24
Style Craftsman,Traditional
Bedrooms 3
Full Baths 2
Half Baths 1
Construction Status Resale
HOA Y/N No
Originating Board First Multiple Listing Service
Year Built 2021
Annual Tax Amount $3,113
Tax Year 2023
Lot Size 1.110 Acres
Acres 1.11
Property Description
945 Victoria Landing Drive offers the best of casual lake life with sophisticated style less than .5 mile from Lake Allatoona. Custom built in 2021, this modern Craftsman home features 3 bedrooms and 2.5 bath- single level living. Nestled on over 1 acre professionally landscaped lot and surrounded by protected Corps of Engineers acreage- you'll enjoy private nature views from every room. Warm LVP flooring, soaring ceiling heights, loads of natural light, & open floorplan create a relaxed comfortable space. The heart of this home makes a statement with custom cabinets & hood vent, oversized island with one of a kind Brazilian quartz top, upgraded lighting & plumbing. The private owner's suite includes spa-like bathroom with separate soaking tub, walk-in shower, and custom walk-in closets. Two secondary bedrooms and flex/ office space round out the main level. Full daylight unfinished basement, stubbed for bath, makes for great storage or opportunity to expand the living space. Entertain or unwind on the three covered patio spaces. Oversized driveway with turnaround offers space for boat or camper parking. Call to schedule your showing today!
Location
State GA
County Cherokee
Lake Name Allatoona
Rooms
Bedroom Description Master on Main,Oversized Master
Other Rooms None
Basement Bath/Stubbed, Daylight, Exterior Entry, Full, Interior Entry, Unfinished
Main Level Bedrooms 3
Dining Room Open Concept
Interior
Interior Features Double Vanity, High Ceilings 9 ft Main, High Ceilings 10 ft Main, His and Hers Closets, Walk-In Closet(s)
Heating Forced Air
Cooling Ceiling Fan(s), Central Air
Flooring Vinyl
Fireplaces Number 1
Fireplaces Type Family Room
Window Features Insulated Windows
Appliance Dishwasher, Disposal, Gas Cooktop, Gas Range, Microwave
Laundry Laundry Room, Main Level
Exterior
Exterior Feature Private Yard, Private Entrance
Parking Features Attached, Covered, Driveway, Garage, Garage Faces Side, Kitchen Level, RV Access/Parking
Garage Spaces 2.0
Fence None
Pool None
Community Features Near Trails/Greenway, Park
Utilities Available Cable Available, Electricity Available, Natural Gas Available, Phone Available, Underground Utilities, Water Available
Waterfront Description None
View Other
Roof Type Composition
Street Surface Asphalt,Paved
Accessibility None
Handicap Access None
Porch Covered, Deck, Patio, Rear Porch
Private Pool false
Building
Lot Description Back Yard, Borders US/State Park, Front Yard, Landscaped, Private, Wooded
Story One
Foundation Slab
Sewer Septic Tank
Water Public
Architectural Style Craftsman, Traditional
Level or Stories One
Structure Type Brick Front,Cement Siding
New Construction No
Construction Status Resale
Schools
Elementary Schools Boston
Middle Schools E.T. Booth
High Schools Etowah
Others
Senior Community no
Restrictions false
Tax ID 21N09 053 A
Ownership Fee Simple
Acceptable Financing Cash, Conventional, FHA, VA Loan
Listing Terms Cash, Conventional, FHA, VA Loan
Financing no
Special Listing Condition None
Read Less Info
Want to know what your home might be worth? Contact us for a FREE valuation!

Our team is ready to help you sell your home for the highest possible price ASAP

Bought with Drake Realty of GA, Inc.

"My job is to find and attract mastery-based agents to the office, protect the culture, and make sure everyone is happy! "
GET MORE INFORMATION
Request More Info








