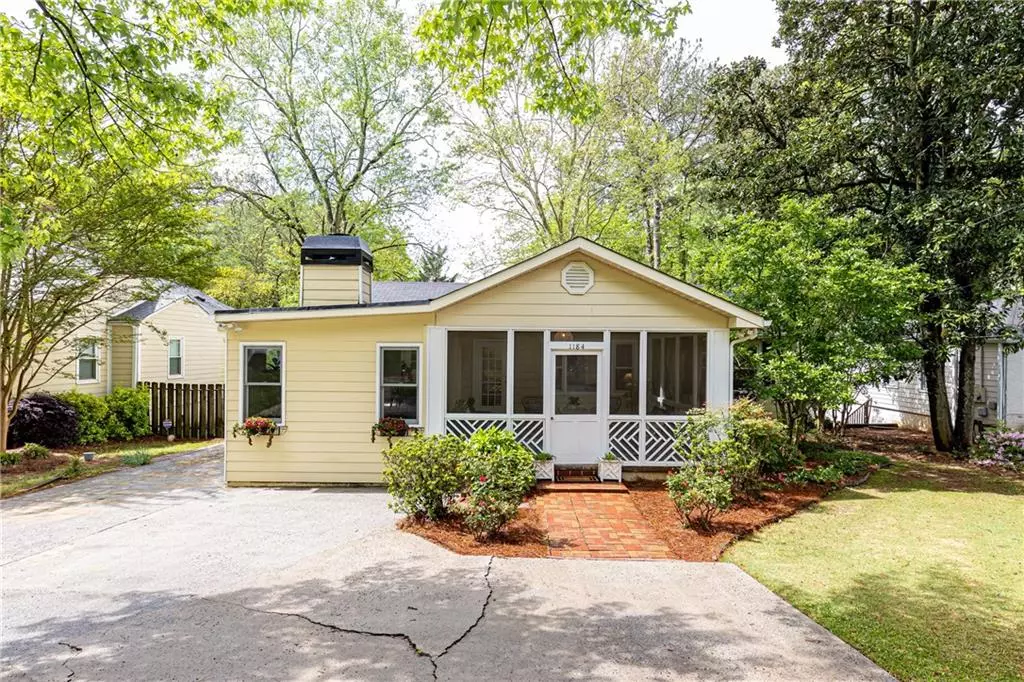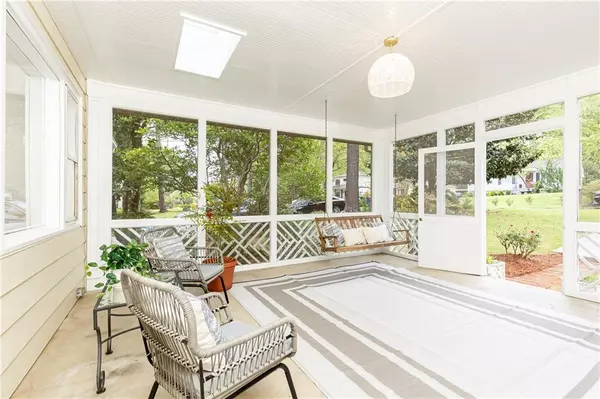$585,000
$511,000
14.5%For more information regarding the value of a property, please contact us for a free consultation.
3 Beds
3 Baths
2,050 SqFt
SOLD DATE : 05/23/2024
Key Details
Sold Price $585,000
Property Type Single Family Home
Sub Type Single Family Residence
Listing Status Sold
Purchase Type For Sale
Square Footage 2,050 sqft
Price per Sqft $285
Subdivision Woodland Hills
MLS Listing ID 7366892
Sold Date 05/23/24
Style Cottage
Bedrooms 3
Full Baths 3
Construction Status Resale
HOA Y/N No
Originating Board First Multiple Listing Service
Year Built 1951
Annual Tax Amount $1,128
Tax Year 2023
Lot Size 0.300 Acres
Acres 0.3
Property Description
*** Multiple offers received. Deadline for offers: Monday 6 pm. The seller will decide on Tuesday before 2 pm.****
Look at this cutie!
Who would enjoy living in a charming vintage cottage nestled in the heart of Woodland Hills? This lovely three-bedroom, three-bath house features hardwood floors and a large screened porch perfect for morning coffee rituals, reading an afternoon book, or entertaining family and dear friends. The backyard is level, fenced, and landscaped with blooming azaleas. The house has been recently painted and fitted with new light fixtures and is ready for you to move in. You have plenty of opportunities to make this house uniquely yours. Dreamers and investors, this home is for you. This home is in a Trust; there are no seller disclosures. A list of minor repairs and improvements is attached to the listing in Rdocs.
All systems have been working well but are dated. Before we sanded and painted, the home had no water stains, and the roof seemed in good shape. There is cast iron and PVC plumbing, no leaks, and a dry crawl space. The listing price reflects consideration for future expenses.
Agents, send your buyers! You are protected!
***Showings shall begin at 10 am on Saturday, April 13.
Location
State GA
County Dekalb
Lake Name None
Rooms
Bedroom Description Master on Main,Oversized Master
Other Rooms Outbuilding
Basement Crawl Space, Exterior Entry, Walk-Out Access
Main Level Bedrooms 3
Dining Room Open Concept, Seats 12+
Interior
Interior Features High Ceilings 9 ft Main
Heating Zoned
Cooling Central Air, Wall Unit(s), Zoned
Flooring Ceramic Tile, Hardwood
Fireplaces Number 1
Fireplaces Type Family Room
Window Features Aluminum Frames,Double Pane Windows
Appliance Dishwasher, Disposal, Electric Oven, Gas Cooktop, Gas Water Heater, Refrigerator
Laundry Main Level, Other
Exterior
Exterior Feature Garden, Private Yard, Rain Barrel/Cistern(s), Private Entrance
Garage Driveway, Parking Pad
Fence Back Yard
Pool None
Community Features None
Utilities Available Cable Available, Electricity Available, Natural Gas Available, Phone Available, Sewer Available, Underground Utilities, Water Available
Waterfront Description None
View Other
Roof Type Composition
Street Surface Paved
Accessibility None
Handicap Access None
Porch Deck, Enclosed, Front Porch
Total Parking Spaces 6
Private Pool false
Building
Lot Description Back Yard
Story One
Foundation Concrete Perimeter
Sewer Public Sewer
Water Public
Architectural Style Cottage
Level or Stories One
Structure Type HardiPlank Type
New Construction No
Construction Status Resale
Schools
Elementary Schools Briar Vista
Middle Schools Druid Hills
High Schools Druid Hills
Others
Senior Community no
Restrictions false
Tax ID 18 108 02 038
Special Listing Condition None
Read Less Info
Want to know what your home might be worth? Contact us for a FREE valuation!

Our team is ready to help you sell your home for the highest possible price ASAP

Bought with HOME Real Estate, LLC

"My job is to find and attract mastery-based agents to the office, protect the culture, and make sure everyone is happy! "
GET MORE INFORMATION
Request More Info








