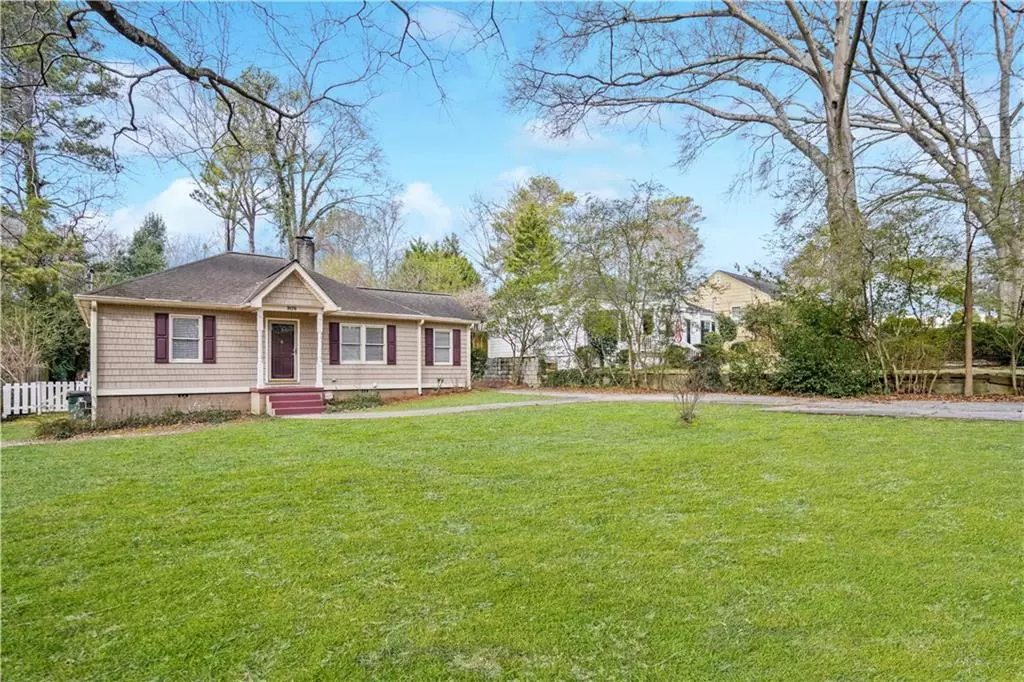$517,500
$525,000
1.4%For more information regarding the value of a property, please contact us for a free consultation.
3 Beds
2 Baths
1,346 SqFt
SOLD DATE : 05/23/2024
Key Details
Sold Price $517,500
Property Type Single Family Home
Sub Type Single Family Residence
Listing Status Sold
Purchase Type For Sale
Square Footage 1,346 sqft
Price per Sqft $384
Subdivision Ashford Park
MLS Listing ID 7324619
Sold Date 05/23/24
Style Cottage,Traditional
Bedrooms 3
Full Baths 2
Construction Status Resale
HOA Y/N No
Originating Board First Multiple Listing Service
Year Built 1948
Annual Tax Amount $7,946
Tax Year 2022
Lot Size 0.300 Acres
Acres 0.3
Property Description
Welcome home to this delightful cottage house nestled in the highly sought-after neighborhood of Ashford Park. This home offers a perfect blend of classic charm and modern convenience, making it a highly desirable property in the area. As you step inside, you are greeted by a cozy living room adorned with hardwood floors, large windows, and a charming fireplace. Adjacent to the living room, there is a separate den or dining room area, offering flexibility to suit your lifestyle. This cottage house features three bedrooms, each offering a tranquil retreat. The master bedroom is spacious and boasts ample natural light, walk-in closet and private bath with vaulted ceilings. The additional two bedrooms are equally charming and versatile, perfect for accommodating guests or creating a home office with shared second full bathroom. The kitchen has been tastefully updated with appliances, sleek granite countertops, and ample cabinet space. The combination of functionality and style makes it a joy to prepare meals and entertain guests. The kitchen also includes a cozy breakfast nook, where you can enjoy casual meals while overlooking the beautiful backyard. The expansive attic and full height crawl space makes staying organized a breeze. Speaking of the backyard, this charming cottage house offers a private outdoor oasis. Step outside onto a spacious patio area, perfect for hosting barbecues or enjoying outdoor dining. The well-maintained yard is adorned with lush greenery and offers plenty of space for gardening or recreational activities. Located in Ashford Park, this home is surrounded by a vibrant community and a variety of amenities. Ashford Park is known for its tree-lined streets, friendly neighbors, and proximity to parks, schools, shopping centers, and restaurants. It offers a perfect balance between suburban tranquility and urban convenience. Don't miss the opportunity to make this sought-after property your own and experience the idyllic lifestyle that Ashford Park has to offer.
Location
State GA
County Dekalb
Lake Name None
Rooms
Bedroom Description Master on Main
Other Rooms None
Basement Crawl Space
Main Level Bedrooms 3
Dining Room Separate Dining Room
Interior
Interior Features Cathedral Ceiling(s), Entrance Foyer, Walk-In Closet(s)
Heating Central
Cooling Central Air
Flooring Hardwood
Fireplaces Number 1
Fireplaces Type Family Room, Living Room
Window Features None
Appliance Dishwasher, Dryer, Electric Range, Microwave, Refrigerator, Washer
Laundry Main Level
Exterior
Exterior Feature Garden, Private Yard
Parking Features Driveway, Kitchen Level, Level Driveway
Fence Back Yard, Wood
Pool None
Community Features Near Public Transport, Near Schools, Near Shopping, Near Trails/Greenway, Park, Restaurant
Utilities Available Cable Available, Electricity Available, Natural Gas Available, Phone Available, Sewer Available
Waterfront Description None
View Trees/Woods
Roof Type Composition
Street Surface Asphalt
Accessibility Accessible Full Bath
Handicap Access Accessible Full Bath
Porch Deck
Private Pool false
Building
Lot Description Corner Lot, Level, Wooded
Story One
Foundation Slab
Sewer Public Sewer
Water Public
Architectural Style Cottage, Traditional
Level or Stories One
Structure Type Other
New Construction No
Construction Status Resale
Schools
Elementary Schools Ashford Park
Middle Schools Chamblee
High Schools Chamblee Charter
Others
Senior Community no
Restrictions false
Tax ID 18 278 03 046
Financing no
Special Listing Condition None
Read Less Info
Want to know what your home might be worth? Contact us for a FREE valuation!

Our team is ready to help you sell your home for the highest possible price ASAP

Bought with Dorsey Alston Realtors

"My job is to find and attract mastery-based agents to the office, protect the culture, and make sure everyone is happy! "
GET MORE INFORMATION
Request More Info








