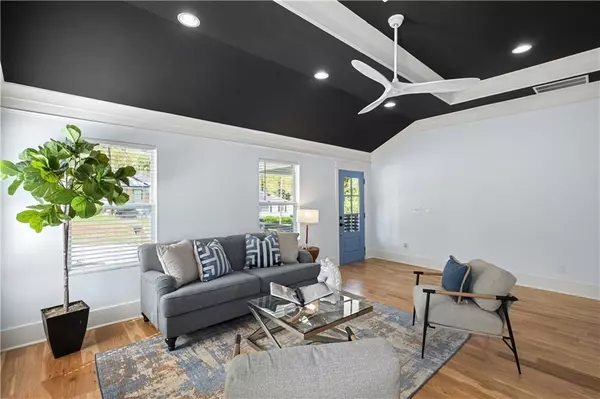$529,000
$529,000
For more information regarding the value of a property, please contact us for a free consultation.
4 Beds
3 Baths
2,166 SqFt
SOLD DATE : 05/23/2024
Key Details
Sold Price $529,000
Property Type Single Family Home
Sub Type Single Family Residence
Listing Status Sold
Purchase Type For Sale
Square Footage 2,166 sqft
Price per Sqft $244
Subdivision River Park
MLS Listing ID 7355556
Sold Date 05/23/24
Style Bungalow,Cottage,Traditional
Bedrooms 4
Full Baths 3
Construction Status Updated/Remodeled
HOA Y/N No
Originating Board First Multiple Listing Service
Year Built 1948
Annual Tax Amount $2,069
Tax Year 2023
Lot Size 7,631 Sqft
Acres 0.1752
Property Description
Welcome home to modern elegance and timeless charm! This is home is where urban sophistication meets modern luxury. This meticulously crafted home seamlessly blends luxury, modern amenities, and a touch of traditional charm, offering the epitome of intown living. From its striking curb appeal, featuring a custom-made mailbox and meticulous landscaping, to the newly paved driveway leading to the secluded backyard oasis, every detail has been thoughtfully curated. Step inside to discover a fully renovated 3-bedroom, 2-bathroom ranch-style haven, boasting new roof, plumbing, and electrical systems, along with hardwood floors throughout. The home is practically a new construction. In addition, the wow factor is a detached 1 bed room 1 bath backyard cottage.
The living area, adorned with 11-foot ceilings, seamlessly flows into the dining space, culminating in a home chef's kitchen complete with LG appliances, quartz countertops, soft-close cabinets, and a wine rack attached to the island. Designer touches abound, from crown molding and barn doors to a high-end color palette that adds character and warmth to every corner. On one side of the home, a laundry room sits conveniently off the hallway near the master suite, featuring a walk-in custom closet and a spa-like ensuite bathroom with quartz countertops, double vanity, and a luxurious oversized shower.
Outside, the backyard beckons with a patio primed for al fresco dining and a captivating pergola swing set, all enclosed within a fully fenced yard for privacy and pet-friendly enjoyment.
And wait, that cottage in the back of the home offers endless possibilities as an apartment, in-law suite, guesthouse, rental space, office, or entertainment hub, complete with a kitchen, bedroom, bathroom, and laundry closet. Also, there is PLENTY of room for storage in the attic.
Walk into over 30k of INSTANT EQUITY! Home has already appraised!!
Just southwest of Atlanta, near Tyler Perry Studios, Jefferson Park, Atlanta Hartsfield-Jackson International Airport, and plenty of shopping.
The pictures does this home no justice, it is a must see!!
Location
State GA
County Fulton
Lake Name None
Rooms
Bedroom Description Master on Main
Other Rooms Guest House, Second Residence
Basement Daylight, Finished, Partial
Main Level Bedrooms 3
Dining Room Separate Dining Room
Interior
Interior Features Entrance Foyer, High Ceilings 10 ft Main, Walk-In Closet(s)
Heating Hot Water
Cooling Ceiling Fan(s), Central Air
Flooring Ceramic Tile, Hardwood, Vinyl
Fireplaces Type None
Window Features None
Appliance Dishwasher, Double Oven, Electric Water Heater, Gas Oven, Gas Range, Range Hood, Refrigerator, Self Cleaning Oven, Tankless Water Heater
Laundry In Hall, Laundry Room
Exterior
Exterior Feature Private Yard, Private Entrance
Parking Features Driveway, On Street, Parking Pad
Fence Back Yard, Fenced, Front Yard, Privacy
Pool None
Community Features Park, Playground
Utilities Available Electricity Available, Phone Available, Water Available
Waterfront Description None
View Other
Roof Type Composition,Shingle
Street Surface Concrete
Accessibility None
Handicap Access None
Porch Deck, Front Porch
Total Parking Spaces 2
Private Pool false
Building
Lot Description Back Yard, Front Yard, Level
Story One
Foundation Brick/Mortar, Slab
Sewer Public Sewer
Water Public
Architectural Style Bungalow, Cottage, Traditional
Level or Stories One
Structure Type Brick 3 Sides,Vinyl Siding
New Construction No
Construction Status Updated/Remodeled
Schools
Elementary Schools Parklane
Middle Schools Paul D. West
High Schools Tri-Cities
Others
Senior Community no
Restrictions false
Tax ID 14 012500100454
Acceptable Financing Cash, Conventional, FHA, VA Loan
Listing Terms Cash, Conventional, FHA, VA Loan
Special Listing Condition None
Read Less Info
Want to know what your home might be worth? Contact us for a FREE valuation!

Our team is ready to help you sell your home for the highest possible price ASAP

Bought with Virtual Properties Realty.com
"My job is to find and attract mastery-based agents to the office, protect the culture, and make sure everyone is happy! "
GET MORE INFORMATION
Request More Info








