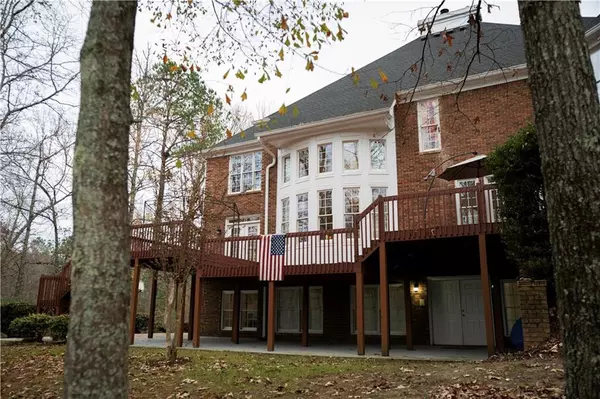$775,000
$879,000
11.8%For more information regarding the value of a property, please contact us for a free consultation.
6 Beds
5.5 Baths
8,590 SqFt
SOLD DATE : 05/10/2024
Key Details
Sold Price $775,000
Property Type Single Family Home
Sub Type Single Family Residence
Listing Status Sold
Purchase Type For Sale
Square Footage 8,590 sqft
Price per Sqft $90
Subdivision None- 10 Acres
MLS Listing ID 7337373
Sold Date 05/10/24
Style Craftsman
Bedrooms 6
Full Baths 5
Half Baths 1
Construction Status Resale
HOA Y/N No
Originating Board First Multiple Listing Service
Year Built 1996
Tax Year 2021
Lot Size 10.000 Acres
Acres 10.0
Property Description
Welcome to an extraordinary residence in Rockmart, GA, where luxury and comfort harmonize on 10 private acres. This custom-built 4-level brick home stands as one of Rockmart's grandest offerings. The open floor plan, vaulted ceilings, and exquisite 12-inch crown molding create an immediate impression of opulence. The chef's kitchen, a masterpiece of design, boasts granite countertops, all stainless appliances, a walk-in pantry, and custom-built cabinets. A substantial kitchen island overlooks the family room, bathed in natural light from large windows. Step outside onto the expansive deck, an idyllic space for hosting family gatherings and entertaining friends. The upper level reveals the laundry room and 4 bedrooms, including a master suite fit for royalty. Marble floors, a sitting area, double vanity, walk-in shower, and a separate jacuzzi tub define the master retreat. The finished basement, with its own private entrance and carport, transforms into a complete mother-in-law quarters. A full kitchen, breakfast area, 2 bedrooms, and 1 bathroom ensure luxurious living. The finished attic, equipped with AC, presents two spacious rooms currently purposed for fitness and exercise. Additional features include 3 HVAC systems with heat pumps, a 3-car garage, and a carport. Convenience meets elegance in this remarkable residence. Discover a lifestyle where luxury meets tranquility. This home is not just a residence; it's an invitation to a refined and comfortable living experience. Imagine hosting soirees on the deck, enjoying the expansive spaces, and creating lasting memories in this welcoming haven. Situated conveniently, this home is close to shopping and restaurants, ensuring that daily needs are met with ease. Indulge in the nearby retail therapy or savor culinary delights in the vibrant local scene. Don't miss the chance to make this exceptional property your home. Schedule a showing and step into a world of welcoming luxury.
Location
State GA
County Polk
Lake Name None
Rooms
Bedroom Description Oversized Master,Sitting Room,Split Bedroom Plan
Other Rooms None
Basement Exterior Entry, Finished, Finished Bath, Full, Interior Entry
Dining Room Seats 12+, Separate Dining Room
Interior
Interior Features Double Vanity, Entrance Foyer, High Ceilings, High Ceilings 9 ft Lower, High Ceilings 9 ft Main, High Ceilings 9 ft Upper, High Speed Internet, Tray Ceiling(s), Walk-In Closet(s)
Heating Central, Electric
Cooling Attic Fan, Ceiling Fan(s), Central Air
Flooring Hardwood
Fireplaces Number 1
Fireplaces Type Factory Built, Family Room
Window Features Double Pane Windows,Insulated Windows
Appliance Dishwasher, Disposal, Double Oven, Electric Water Heater, Microwave, Refrigerator
Laundry Laundry Room, Upper Level
Exterior
Exterior Feature Private Yard
Parking Features Garage, Garage Door Opener, Garage Faces Rear, Garage Faces Side, Kitchen Level
Garage Spaces 4.0
Fence None
Pool None
Community Features None
Utilities Available Cable Available, Natural Gas Available, Underground Utilities
Waterfront Description Creek
View Trees/Woods
Roof Type Composition
Street Surface Asphalt
Accessibility Accessible Electrical and Environmental Controls, Accessible Kitchen Appliances, Central Living Area, Accessible Closets, Common Area
Handicap Access Accessible Electrical and Environmental Controls, Accessible Kitchen Appliances, Central Living Area, Accessible Closets, Common Area
Porch Deck
Total Parking Spaces 4
Private Pool false
Building
Lot Description Creek On Lot, Level, Private
Story Three Or More
Foundation Block
Sewer Septic Tank
Water Public
Architectural Style Craftsman
Level or Stories Three Or More
Structure Type Brick 4 Sides
New Construction No
Construction Status Resale
Schools
Elementary Schools Eastside - Polk
Middle Schools Rockmart
High Schools Rockmart
Others
Senior Community no
Restrictions false
Tax ID 054 013
Ownership Fee Simple
Financing no
Special Listing Condition None
Read Less Info
Want to know what your home might be worth? Contact us for a FREE valuation!

Our team is ready to help you sell your home for the highest possible price ASAP

Bought with Key to your home Realty LLC

"My job is to find and attract mastery-based agents to the office, protect the culture, and make sure everyone is happy! "
GET MORE INFORMATION
Request More Info








