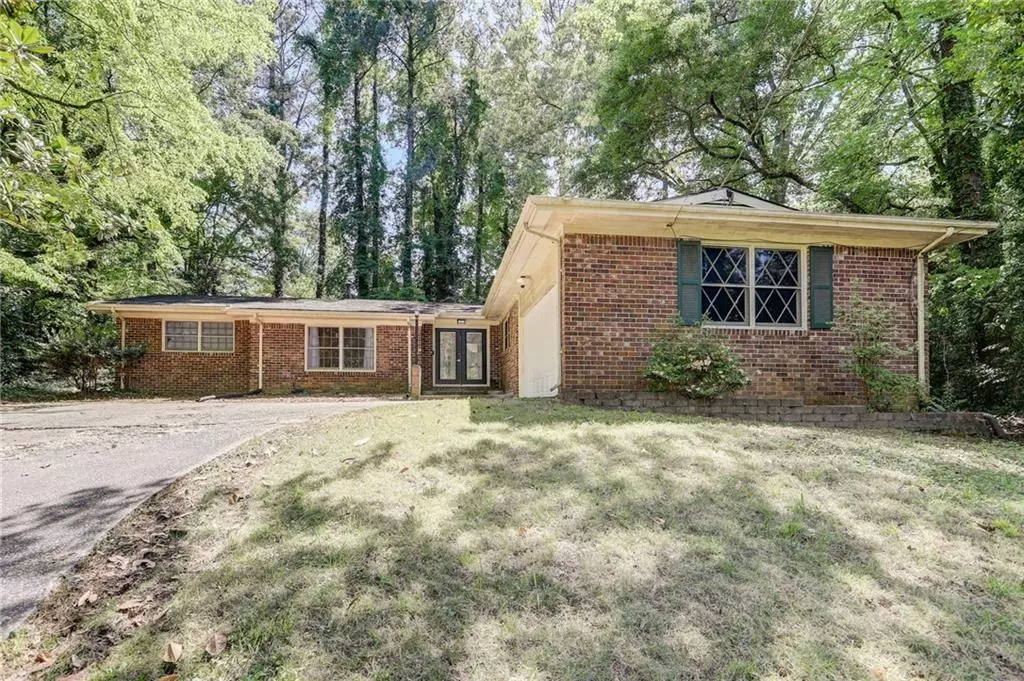$315,000
$315,000
For more information regarding the value of a property, please contact us for a free consultation.
3 Beds
2 Baths
1,903 SqFt
SOLD DATE : 05/23/2024
Key Details
Sold Price $315,000
Property Type Single Family Home
Sub Type Single Family Residence
Listing Status Sold
Purchase Type For Sale
Square Footage 1,903 sqft
Price per Sqft $165
Subdivision Safari Woods
MLS Listing ID 7374395
Sold Date 05/23/24
Style Ranch
Bedrooms 3
Full Baths 2
Construction Status Resale
HOA Y/N No
Originating Board First Multiple Listing Service
Year Built 1967
Annual Tax Amount $531
Tax Year 2023
Lot Size 0.400 Acres
Acres 0.4
Property Description
Exceptional opportunity in Decatur, just outside the Perimeter (OTP)! This 3-bedroom, 2-bathroom mid-century ranch is ideally located moments from Downtown Decatur, Electric Owl Studios, and Stone Mountain Park. Step inside through the modern French doors and prepare to be impressed by the stunning updates throughout! Relax or entertain in the separate den, complete with a cozy fireplace. The recently remodeled kitchen is a chef's delight, featuring a chic cafe bar and an open dining area perfect for hosting guests. Adjoining the kitchen, the living room boasts vaulted ceilings, skylights, and floor-to-ceiling windows offering a picturesque view of the back patio and yard. Unwind in the owner's suite with private bath, accompanied by two additional spacious bedrooms and a hall bath. With new flooring, fresh paint, updated lighting, and a newer HVAC system, this home assures worry-free living for years to come. Plus, smart locks and a Ring camera system provide added peace of mind. Benefit from the convenient location just minutes away from major roads and I-285, making commuting a breeze. Don't miss out on this exceptional opportunity! All offers will be seriously considered, with preference for a fast closing. Home is being sold as is.
Location
State GA
County Dekalb
Lake Name None
Rooms
Bedroom Description Oversized Master
Other Rooms None
Basement None
Main Level Bedrooms 3
Dining Room Open Concept
Interior
Interior Features Beamed Ceilings, Bookcases, Entrance Foyer, High Ceilings 9 ft Main, High Speed Internet, Walk-In Closet(s)
Heating Central, Hot Water
Cooling Ceiling Fan(s), Central Air, Humidity Control
Flooring Ceramic Tile, Laminate
Fireplaces Number 1
Fireplaces Type Decorative
Window Features Skylight(s)
Appliance Dishwasher, Disposal, Dryer, Electric Cooktop, Electric Oven, Range Hood, Refrigerator, Self Cleaning Oven, Washer
Laundry In Kitchen, Main Level
Exterior
Exterior Feature Private Yard, Rain Gutters
Garage Attached, Garage, Garage Door Opener, Garage Faces Front
Garage Spaces 2.0
Fence Back Yard
Pool None
Community Features Street Lights
Utilities Available Cable Available, Electricity Available, Water Available
Waterfront Description None
View Other
Roof Type Composition,Shingle
Street Surface Asphalt
Accessibility None
Handicap Access None
Porch Front Porch, Rear Porch, Side Porch
Parking Type Attached, Garage, Garage Door Opener, Garage Faces Front
Private Pool false
Building
Lot Description Back Yard, Cul-De-Sac, Front Yard, Private
Story One
Foundation Block, Slab
Sewer Public Sewer
Water Public
Architectural Style Ranch
Level or Stories One
Structure Type Brick 4 Sides
New Construction No
Construction Status Resale
Schools
Elementary Schools Dunaire
Middle Schools Freedom - Dekalb
High Schools Clarkston
Others
Senior Community no
Restrictions false
Tax ID 18 013 06 010
Special Listing Condition None
Read Less Info
Want to know what your home might be worth? Contact us for a FREE valuation!

Our team is ready to help you sell your home for the highest possible price ASAP

Bought with RE/MAX Legends

"My job is to find and attract mastery-based agents to the office, protect the culture, and make sure everyone is happy! "
GET MORE INFORMATION
Request More Info








