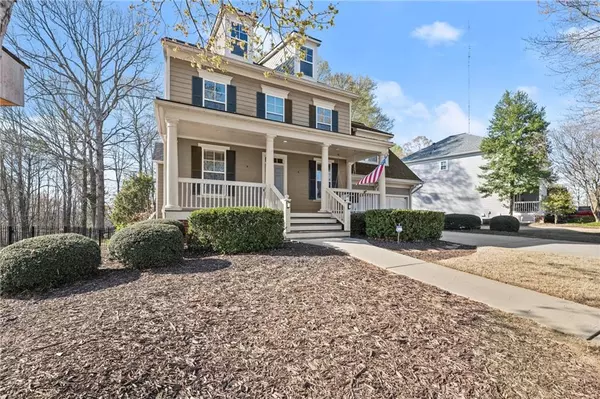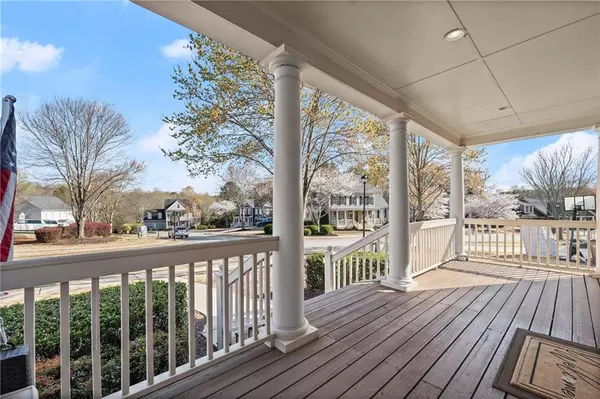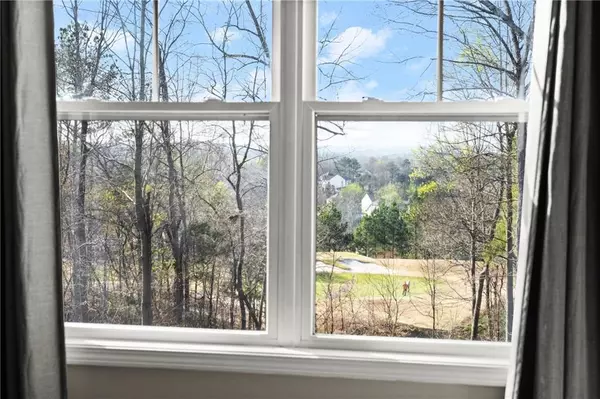$620,000
$639,000
3.0%For more information regarding the value of a property, please contact us for a free consultation.
4 Beds
2.5 Baths
2,800 SqFt
SOLD DATE : 05/17/2024
Key Details
Sold Price $620,000
Property Type Single Family Home
Sub Type Single Family Residence
Listing Status Sold
Purchase Type For Sale
Square Footage 2,800 sqft
Price per Sqft $221
Subdivision Reunion
MLS Listing ID 7356562
Sold Date 05/17/24
Style Craftsman
Bedrooms 4
Full Baths 2
Half Baths 1
Construction Status Resale
HOA Fees $1,200
HOA Y/N Yes
Originating Board First Multiple Listing Service
Year Built 2002
Annual Tax Amount $4,409
Tax Year 2023
Lot Size 0.300 Acres
Acres 0.3
Property Description
***RARE OPPORTUNITY*** to own a private wooded golf course lot nestled above the 3rd green and 4th T-box
in the highly sought after Reunion Country Club community. This 4br 2.5 bath John Wieland built home offers
quality construction, admirable upgrades, plus lots of additional space to grow with a full-sized unfinished
walk-out daylight basement already framed and stubbed for a 3rd full bath, additional bedroom, media room,
covered concrete lower patio, and more! Main level has hardwood floors throughout, a separate den/office with
French doors, separate dining room, den with vaulted ceilings and gas fireplace, plus an eat-in kitchen
overlooking the golf course. The second floor boasts 4 bedrooms, and two full baths plus a large loft with great
views that can be used as a TV room / living room or general entertainment area. The large master suite offers 3
walk-in closets, separate sitting/desk area, separate oversized tub, shower stall, and tons of light. Lots of
updates made by current owners including: all Kitchen appliances recently updated; new roof in 2021;
hardscapes/landscaping, newer water heater, AC unit, fully enclosed backyard with aluminum / metal fence,
and hardwood floors. With privacy from every window, oversized deck, covered lower patio, hardscape/stone
firepit / entertainment area, and fully landscaped backyard, your outdoor paradise awaits you in this well-loved
home located on a mature tree-lined street. Parent Bonus! This home is in front of the bus stop, so parents can
wait for their kids to come from school in the comfort of the huge covered front porch with swing included.
Come see this beautiful home and learn why so many families want to be part of the Reunion Country Club
community which includes some of North Georgia's top amenities including: full-time Activities Director who
plans weekly activities/events including: food truck nights, spring-fling with petting zoo, Easter-egg hunt,
pictures with Santa, parent daughter/child dance parties, and much more!; 5 Tennis Courts, 4 Pickleball courts,
Pool w/slide, onsite full-service restaurant with pool-side service, champion golf course, fitness center, meeting
house, several parks, playground, ballfield/greenspace, and much more!
Location
State GA
County Hall
Lake Name None
Rooms
Bedroom Description Oversized Master
Other Rooms None
Basement Bath/Stubbed, Daylight, Exterior Entry, Interior Entry, Unfinished
Dining Room Seats 12+, Separate Dining Room
Interior
Interior Features Bookcases, Double Vanity, High Ceilings 9 ft Lower, High Ceilings 9 ft Main, High Ceilings 9 ft Upper, Walk-In Closet(s)
Heating Natural Gas
Cooling Electric
Flooring Carpet, Ceramic Tile, Hardwood
Fireplaces Number 1
Fireplaces Type Living Room
Window Features Insulated Windows
Appliance Dishwasher, Disposal, Electric Cooktop, Electric Oven, Electric Range, Microwave
Laundry In Hall, In Kitchen, Mud Room
Exterior
Exterior Feature Courtyard, Other
Parking Features Attached, Driveway, Garage, Garage Door Opener, Garage Faces Front, Kitchen Level
Garage Spaces 2.0
Fence Back Yard, Fenced
Pool None
Community Features Clubhouse, Golf, Park, Playground, Pool, Sidewalks, Street Lights
Utilities Available Cable Available, Electricity Available, Natural Gas Available, Phone Available, Sewer Available, Water Available
Waterfront Description None
View Other
Roof Type Composition
Street Surface Paved
Accessibility None
Handicap Access None
Porch Deck, Front Porch, Rear Porch
Total Parking Spaces 4
Private Pool false
Building
Lot Description Back Yard, Front Yard, Landscaped, Level, On Golf Course
Story Two
Foundation None
Sewer Public Sewer
Water Public
Architectural Style Craftsman
Level or Stories Two
Structure Type Wood Siding
New Construction No
Construction Status Resale
Schools
Elementary Schools Spout Springs
Middle Schools Cherokee Bluff
High Schools Cherokee Bluff
Others
HOA Fee Include Reserve Fund,Swim,Tennis
Senior Community no
Restrictions false
Tax ID 15041C000041
Special Listing Condition None
Read Less Info
Want to know what your home might be worth? Contact us for a FREE valuation!

Our team is ready to help you sell your home for the highest possible price ASAP

Bought with RE/MAX Tru
"My job is to find and attract mastery-based agents to the office, protect the culture, and make sure everyone is happy! "
GET MORE INFORMATION
Request More Info








