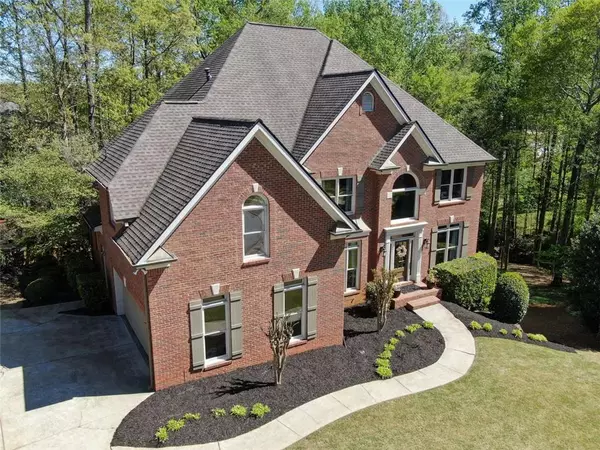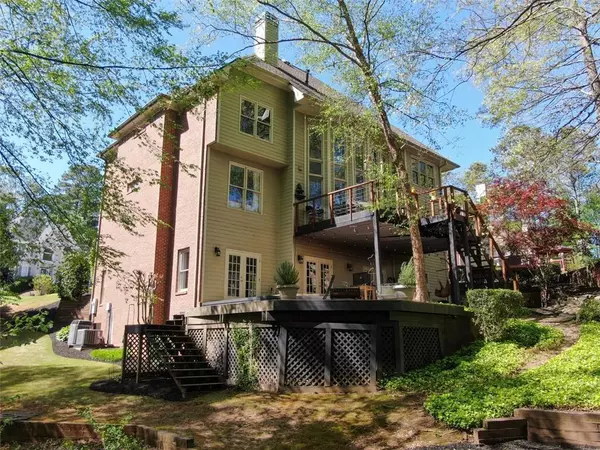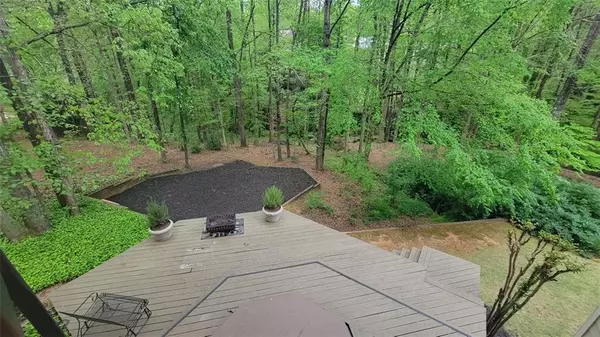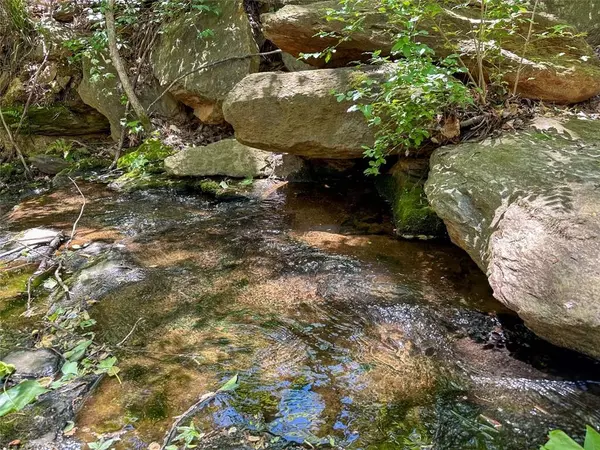$825,000
$814,000
1.4%For more information regarding the value of a property, please contact us for a free consultation.
6 Beds
5 Baths
5,446 SqFt
SOLD DATE : 05/20/2024
Key Details
Sold Price $825,000
Property Type Single Family Home
Sub Type Single Family Residence
Listing Status Sold
Purchase Type For Sale
Square Footage 5,446 sqft
Price per Sqft $151
Subdivision Chadwick Lake
MLS Listing ID 7370827
Sold Date 05/20/24
Style Traditional
Bedrooms 6
Full Baths 5
Construction Status Resale
HOA Fees $725
HOA Y/N Yes
Originating Board First Multiple Listing Service
Year Built 1997
Annual Tax Amount $6,325
Tax Year 2023
Lot Size 0.390 Acres
Acres 0.39
Property Description
Situated on a tranquil cul-de-sac, this 6-bedroom, 5-bathroom home built in 1997 offers a perfect blend of comfort and elegance. Set on a generous corner lot with mature hardwoods, the property enjoys the peaceful ambiance of its wooded surroundings, complemented by a gentle mountain stream with charming waterfalls—adding a touch of natural beauty to the landscape.
**Interior Features:**
- **Hardwood Floors:** The main level is adorned with gleaming hardwoods, adding warmth and sophistication to the living spaces.
- **Chef's Kitchen:** The gourmet kitchen features granite countertops, double ovens, a gas cooktop, and ample cabinet space—ideal for both everyday meals and entertaining.
- **Main Level Bedroom:** The main level includes a spacious bedroom with a full bathroom, offering convenience and flexibility for guests, in-laws, or a home office.
- **Finished Basement:** The fully finished basement is a perfect retreat, complete with a media room for movie nights and a full bar—ideal for entertaining friends and family. The Basement is drenched in natural light and opens up to a patio and deck along the back. Adjacent to the entertainment area is an unfinished storage space, ensuring you have plenty of room for all your belongings.
**Recent Upgrades:**
- **Exterior:** Enjoy outdoor living with a covered outdoor space and a recently upgraded main level deck—ideal for relaxing or entertaining.
- **Mechanical Upgrades:** The home has been meticulously maintained with recently replaced roof, upstairs HVAC system, and water heater. Numerous unseen touches and upgrades throughout the home speak to the care and attention to detail that has gone into its upkeep.
**Additional Features:**
- **Water Feature:** A charming water feature, including a gentle stream with waterfalls, adds to the home's natural charm, creating a soothing ambiance both indoors and out.
- **Corner Lot:** The expansive corner lot offers privacy and a sense of space, enhanced by the lush wooded surroundings.
- **Convenient Location:** Ideally located near shopping, dining, and recreational amenities, yet tucked away in a peaceful neighborhood setting.
Don't miss the opportunity to make this exceptional property your forever home. Schedule your private showing today and experience the timeless elegance of this unique residence!
Location
State GA
County Gwinnett
Lake Name None
Rooms
Bedroom Description Oversized Master
Other Rooms None
Basement Daylight, Exterior Entry, Finished, Finished Bath, Full, Partial
Main Level Bedrooms 1
Dining Room Separate Dining Room, Seats 12+
Interior
Interior Features Entrance Foyer 2 Story, High Ceilings 10 ft Lower, High Ceilings 10 ft Main, High Ceilings 10 ft Upper, Bookcases, Disappearing Attic Stairs, Permanent Attic Stairs, High Speed Internet, Tray Ceiling(s), Wet Bar, Walk-In Closet(s)
Heating Natural Gas, Zoned
Cooling Ceiling Fan(s), Central Air, Electric, Zoned
Flooring Carpet, Hardwood
Fireplaces Number 1
Fireplaces Type Gas Log
Window Features Bay Window(s),Double Pane Windows
Appliance Dishwasher, Disposal, Double Oven, Dryer, Gas Cooktop, Gas Water Heater, Microwave, Range Hood, Washer, Self Cleaning Oven, Gas Oven
Laundry Laundry Room, Main Level
Exterior
Exterior Feature Rear Stairs, Rain Gutters
Garage Attached, Garage, Garage Door Opener, Level Driveway, Garage Faces Side
Garage Spaces 2.0
Fence None
Pool None
Community Features Clubhouse, Tennis Court(s), Fishing, Homeowners Assoc, Lake, Pickleball, Playground, Pool, Sidewalks, Street Lights, Near Schools, Near Shopping
Utilities Available Cable Available, Electricity Available, Natural Gas Available, Phone Available, Sewer Available, Water Available, Underground Utilities
Waterfront Description Creek
View Trees/Woods
Roof Type Shingle
Street Surface Asphalt
Accessibility None
Handicap Access None
Porch Covered, Deck, Patio, Rear Porch
Total Parking Spaces 2
Private Pool false
Building
Lot Description Back Yard, Cul-De-Sac, Front Yard, Sloped, Stream or River On Lot, Landscaped
Story Three Or More
Foundation Concrete Perimeter
Sewer Public Sewer
Water Public
Architectural Style Traditional
Level or Stories Three Or More
Structure Type Brick 3 Sides,Fiber Cement
New Construction No
Construction Status Resale
Schools
Elementary Schools Jackson - Gwinnett
Middle Schools Northbrook
High Schools Peachtree Ridge
Others
Senior Community no
Restrictions true
Tax ID R7071 330
Special Listing Condition None
Read Less Info
Want to know what your home might be worth? Contact us for a FREE valuation!

Our team is ready to help you sell your home for the highest possible price ASAP

Bought with Compass

"My job is to find and attract mastery-based agents to the office, protect the culture, and make sure everyone is happy! "
GET MORE INFORMATION
Request More Info








