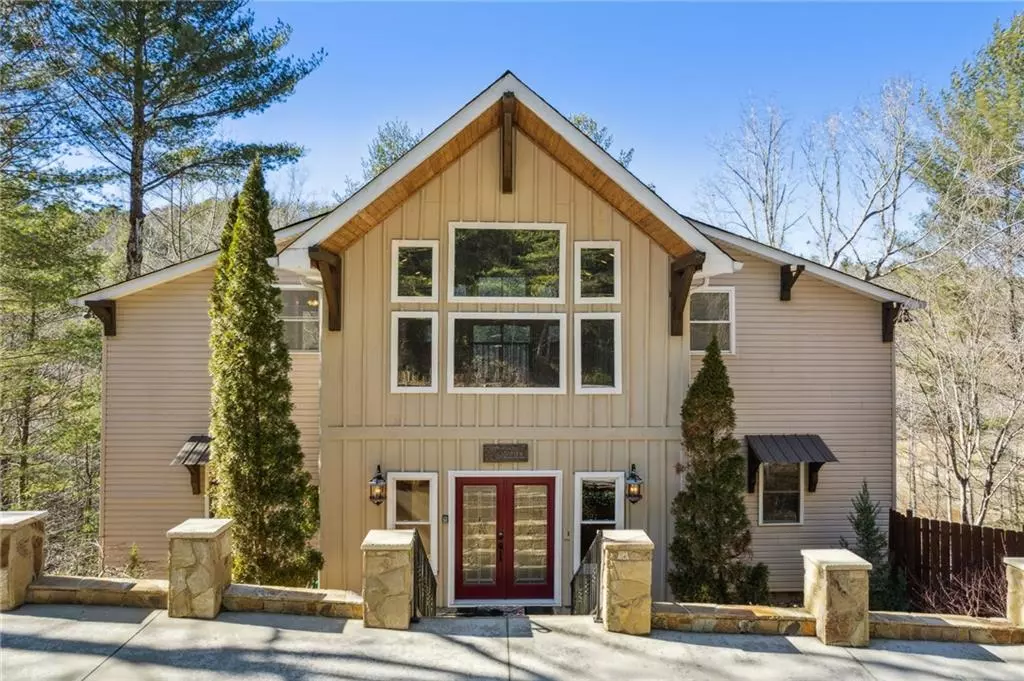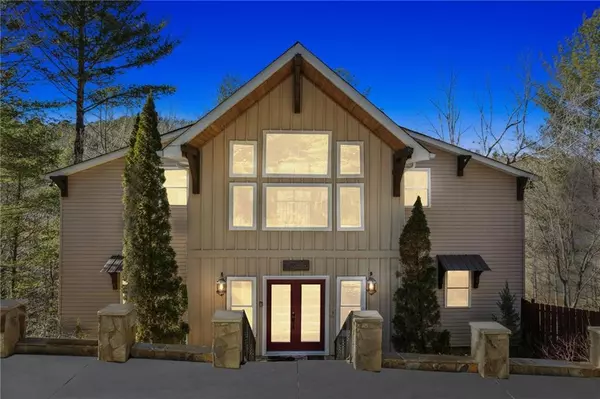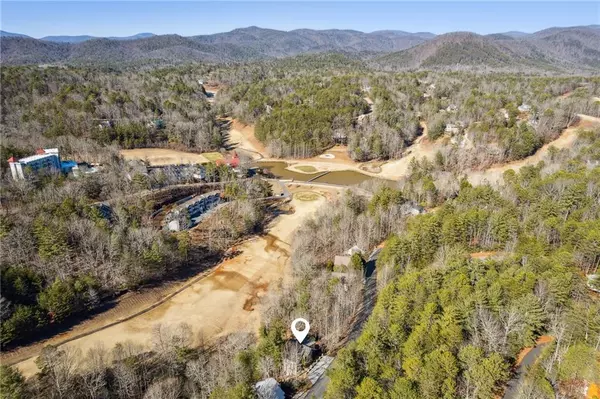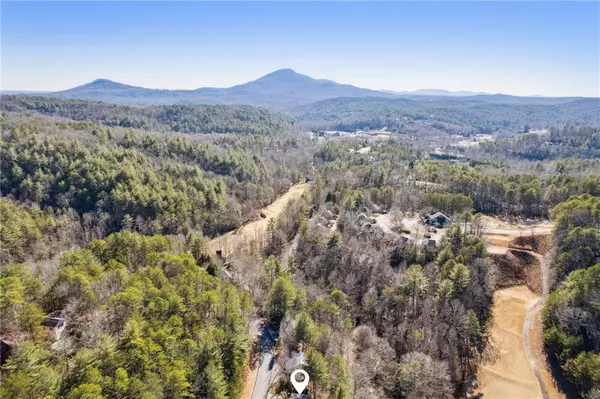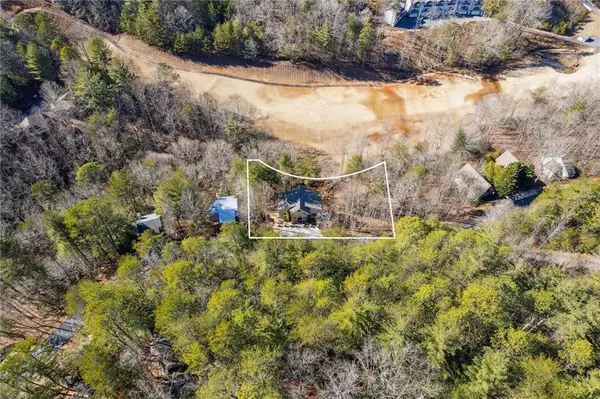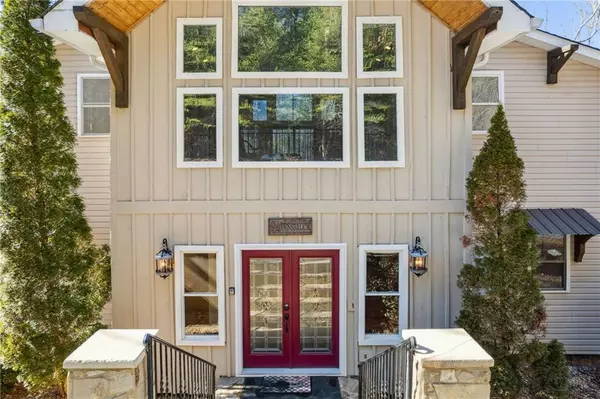$685,000
$715,000
4.2%For more information regarding the value of a property, please contact us for a free consultation.
5 Beds
4 Baths
3,800 SqFt
SOLD DATE : 05/21/2024
Key Details
Sold Price $685,000
Property Type Single Family Home
Sub Type Single Family Residence
Listing Status Sold
Purchase Type For Sale
Square Footage 3,800 sqft
Price per Sqft $180
Subdivision Innsbruck
MLS Listing ID 7319834
Sold Date 05/21/24
Style Chalet
Bedrooms 5
Full Baths 4
Construction Status Resale
HOA Y/N Yes
Originating Board First Multiple Listing Service
Year Built 2000
Annual Tax Amount $5,747
Tax Year 2023
Lot Size 0.721 Acres
Acres 0.721
Property Description
We are pleased to offer for sale the "Mountainhaus at Innsbruck"! Perched overlooking the 18th Fairway of the Valhalla Golf Club, this sure to amaze 5bed/4bath Alpine retreat boasts unbelievable views from every room that are guaranteed to WOW! For those looking for that perfect mountain retreat in the picturesque Alpine town of Helen, this home WILL NOT disappoint! Are you an investor? This ACTIVE Short-term vacation rental has generated over $80k+ in 2 of the last 3 years! As you approach the front door you will be struck by the beautiful facade with its impressive array of windows welcoming you into the home. After passing through the inviting foyer and disappearing staircase you will immediately feel at home with the first of TWO kitchens! The granite countertops on the island and kitchen counters make a great eat-in, social hangout or food prep center for you or your guests! The charming kitchen opens into the awe-inspiring great room featuring a 2 story bank of windows with perfect views of the golf course. All carefully balanced by the bookshelves, fireplace and tastefully appointed furniture and finishings! And don't forget this home is being sold fully furnished! There is privacy for all with a master on the main and 2 upstairs bedrooms-both with a private balcony-and ALL with en-suite bathrooms, even a steam room! Within the terrace level you'll find a fun and inviting 2nd FULL kitchen, fireplace and family room, dining room, 2 additional bedrooms and a full shared bath! Existing private access allows this level to be easily converted to a private mother-in-law suite or separate rental opportunity. ALL levels of the home provide you with access to the back outdoor entertaining areas. With 2 full wraparound decks (trexdecking), an oversized, brand-new hot tub, and plenty of outdoor seating, you'll be perfectly positioned to enjoy the babbling stream at the back of the oversized, 3 lot property included in this sale! Once you venture away from the bliss of the decks you can follow a path to the beautifully furnished and enclosed gazebo, enjoy the firepit or even hangout on the landing deck next to the stream! If you ever decide to venture away from this retreat, you'll be right in the middle of waterfalls, hiking and fishing, tubing, and all of the attractions and festivals within Helen! The owners have invested heavily on the property and have recently installed 2 new HVAC units and a new roof. This truly is a one of a kind gem!
Location
State GA
County White
Lake Name None
Rooms
Bedroom Description Double Master Bedroom,Master on Main,Other
Other Rooms Gazebo, Other
Basement Finished, Finished Bath, Full
Main Level Bedrooms 1
Dining Room Open Concept, Other
Interior
Interior Features Bookcases, Cathedral Ceiling(s), Entrance Foyer, High Ceilings 9 ft Lower, High Ceilings 9 ft Upper, High Ceilings 10 ft Main, High Speed Internet, Other
Heating Central, Electric, Forced Air, Propane
Cooling Central Air, Electric, Multi Units
Flooring Carpet, Ceramic Tile, Hardwood, Stone
Fireplaces Number 2
Fireplaces Type Basement, Gas Log, Gas Starter, Great Room, Stone
Window Features Double Pane Windows,Window Treatments
Appliance Dishwasher, Dryer, Electric Oven, Electric Range, Electric Water Heater, Microwave, Refrigerator, Washer, Other
Laundry In Basement, Laundry Room
Exterior
Exterior Feature Balcony, Gas Grill, Rain Gutters, Rear Stairs, Other
Garage Level Driveway, On Street, Parking Pad
Fence None
Pool None
Community Features Country Club, Fitness Center, Gated, Golf, Homeowners Assoc, Lake, Meeting Room, Restaurant, Tennis Court(s)
Utilities Available Cable Available, Electricity Available, Phone Available, Sewer Available, Underground Utilities, Water Available
Waterfront Description Creek,Stream
View Creek/Stream, Golf Course, Mountain(s)
Roof Type Composition
Street Surface Asphalt
Accessibility None
Handicap Access None
Porch Covered, Deck, Wrap Around
Private Pool false
Building
Lot Description Cleared, Creek On Lot, Irregular Lot, Mountain Frontage, On Golf Course, Wooded
Story Three Or More
Foundation Concrete Perimeter, Slab
Sewer Public Sewer
Water Public
Architectural Style Chalet
Level or Stories Three Or More
Structure Type Aluminum Siding,Wood Siding
New Construction No
Construction Status Resale
Schools
Elementary Schools Mount Yonah
Middle Schools White County
High Schools White County
Others
Senior Community no
Restrictions false
Tax ID 056D 046
Special Listing Condition None
Read Less Info
Want to know what your home might be worth? Contact us for a FREE valuation!

Our team is ready to help you sell your home for the highest possible price ASAP

Bought with Chapman Hall Professionals

"My job is to find and attract mastery-based agents to the office, protect the culture, and make sure everyone is happy! "
GET MORE INFORMATION
Request More Info



