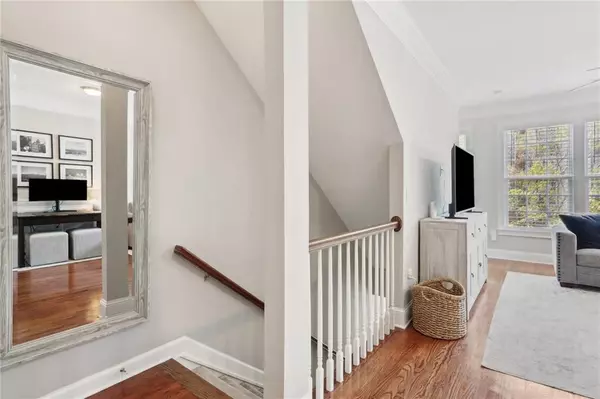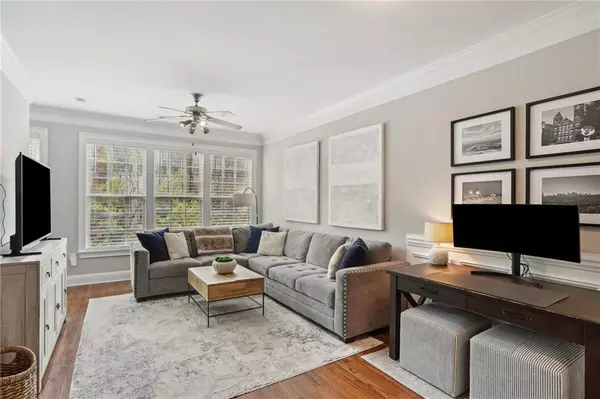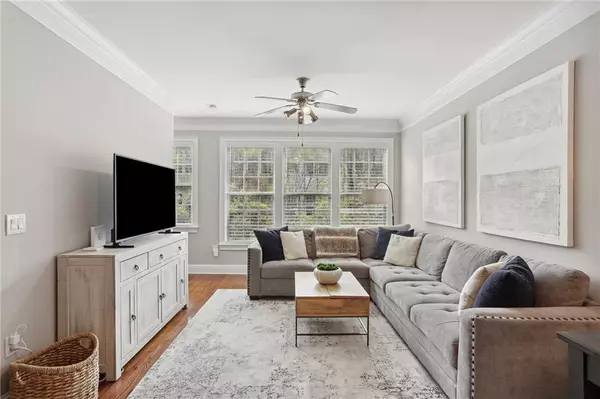$382,500
$375,000
2.0%For more information regarding the value of a property, please contact us for a free consultation.
1 Bed
2 Baths
1,275 SqFt
SOLD DATE : 05/17/2024
Key Details
Sold Price $382,500
Property Type Townhouse
Sub Type Townhouse
Listing Status Sold
Purchase Type For Sale
Square Footage 1,275 sqft
Price per Sqft $300
Subdivision Ashford Creek
MLS Listing ID 7369710
Sold Date 05/17/24
Style Townhouse,Traditional
Bedrooms 1
Full Baths 1
Half Baths 2
Construction Status Resale
HOA Fees $190
HOA Y/N Yes
Originating Board First Multiple Listing Service
Year Built 2006
Annual Tax Amount $5,743
Tax Year 2023
Lot Size 466 Sqft
Acres 0.0107
Property Description
Here is your chance to get into one of the best neighborhoods Brookhaven has to offer! From first-time homebuyers to investors, Ashford Creek offers an incredible value with amenities galore--with the lowest HOA fees around! This property features 1 primary suite with vaulted ceilings, a huge bathroom with double vanities, separate tub/shower, separate toilet room, large walk-in closet, and upstairs laundry. Although it is technically a 1 bedroom, there is a great bonus space with closet and half bathroom off of the garage perfect for a guest room, home office, studio, gym, theater room, you name it! This property has a new water heater, 5 yr old zoned HVAC system, fresh paint and carpet ready for you to move right in! The HOA covers all exterior maintenance(including the roof), landscaping, pest/termite control, secured gated entry, updated clubhouse, gym, meeting rooms, billiards, full kitchen, beach walk-in resort style pool and sidewalks throughout the neighborhood. Ashford Creek is low-maintenance living at it's finest, with all the convenience of shopping and parks right outside the gates!
Location
State GA
County Dekalb
Lake Name None
Rooms
Bedroom Description Other
Other Rooms None
Basement None
Dining Room Open Concept
Interior
Interior Features Crown Molding, Disappearing Attic Stairs, Double Vanity, High Ceilings 9 ft Main, High Ceilings 10 ft Upper, Walk-In Closet(s)
Heating Zoned
Cooling Ceiling Fan(s), Zoned
Flooring Carpet, Ceramic Tile, Hardwood
Fireplaces Type None
Window Features Insulated Windows
Appliance Dishwasher, Disposal, Dryer, Gas Cooktop, Gas Oven, Microwave, Refrigerator, Washer
Laundry In Hall, Laundry Closet, Upper Level
Exterior
Exterior Feature Awning(s), Rain Gutters
Parking Features Attached, Covered, Driveway, Garage, Garage Door Opener, Garage Faces Front, Parking Lot
Garage Spaces 1.0
Fence None
Pool In Ground
Community Features Clubhouse, Fitness Center, Gated, Homeowners Assoc, Meeting Room, Near Schools, Near Shopping, Near Trails/Greenway, Pool, Sidewalks, Spa/Hot Tub, Street Lights
Utilities Available Cable Available, Electricity Available, Natural Gas Available, Phone Available, Sewer Available, Underground Utilities
Waterfront Description None
View Trees/Woods, Other
Roof Type Composition
Street Surface Asphalt,Paved
Accessibility Accessible Doors
Handicap Access Accessible Doors
Porch Covered
Total Parking Spaces 2
Private Pool false
Building
Lot Description Level
Story Three Or More
Foundation Slab
Sewer Public Sewer
Water Public
Architectural Style Townhouse, Traditional
Level or Stories Three Or More
Structure Type Stone,Wood Siding
New Construction No
Construction Status Resale
Schools
Elementary Schools Montgomery
Middle Schools Chamblee
High Schools Chamblee Charter
Others
HOA Fee Include Insurance,Maintenance Grounds,Maintenance Structure,Pest Control,Reserve Fund,Sewer,Swim,Termite,Trash
Senior Community no
Restrictions false
Tax ID 18 305 06 075
Ownership Other
Acceptable Financing Other
Listing Terms Other
Financing yes
Special Listing Condition None
Read Less Info
Want to know what your home might be worth? Contact us for a FREE valuation!

Our team is ready to help you sell your home for the highest possible price ASAP

Bought with RE/MAX Around Atlanta Realty
"My job is to find and attract mastery-based agents to the office, protect the culture, and make sure everyone is happy! "
GET MORE INFORMATION
Request More Info








