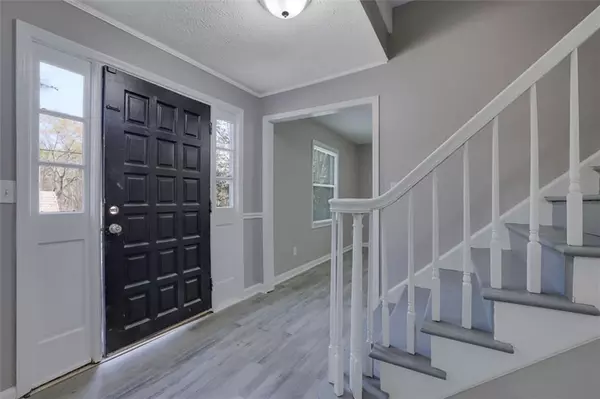$288,000
$279,900
2.9%For more information regarding the value of a property, please contact us for a free consultation.
4 Beds
2.5 Baths
1,993 SqFt
SOLD DATE : 05/16/2024
Key Details
Sold Price $288,000
Property Type Single Family Home
Sub Type Single Family Residence
Listing Status Sold
Purchase Type For Sale
Square Footage 1,993 sqft
Price per Sqft $144
Subdivision Bralorne Estates
MLS Listing ID 7359794
Sold Date 05/16/24
Style Traditional
Bedrooms 4
Full Baths 2
Half Baths 1
Construction Status Updated/Remodeled
HOA Y/N No
Originating Board First Multiple Listing Service
Year Built 1973
Annual Tax Amount $4,952
Tax Year 2023
Lot Size 0.500 Acres
Acres 0.5
Property Description
Welcome to 687 Bralorne Dr, a delightful 4-bedroom, 2.5-bathroom home located in the sought-after area of Stone Mountain, GA. This inviting residence offers a harmonious blend of contemporary living and timeless charm. As you step inside, you'll be greeted by a bright and airy living space that effortlessly flows into the open-concept kitchen. The kitchen features sleek countertops, ample storage space, and modern appliances, making it a chef's delight and perfect for hosting gatherings with loved ones. Upstairs, the primary suite awaits with its spacious layout, a walk-in closet, and an en-suite bathroom for your comfort. Three additional bedrooms provide versatility for a growing family or home office space. Situated in a convenient location near shopping, dining, and recreation options, 687 Bralorne Dr offers the ideal combination of comfort and convenience for your lifestyle needs. Don't miss out on the opportunity to call this charming house your new home sweet home!
Location
State GA
County Dekalb
Lake Name None
Rooms
Bedroom Description Other
Other Rooms None
Basement None
Main Level Bedrooms 1
Dining Room Separate Dining Room
Interior
Interior Features High Ceilings 9 ft Main
Heating Radiant, Central
Cooling Ceiling Fan(s), Central Air
Flooring Vinyl
Fireplaces Number 1
Fireplaces Type Masonry
Window Features None
Appliance Dishwasher, Electric Range, Refrigerator
Laundry None
Exterior
Exterior Feature None
Garage Garage
Garage Spaces 2.0
Fence Chain Link
Pool None
Community Features None
Utilities Available Electricity Available, Water Available
Waterfront Description None
View Other
Roof Type Composition
Street Surface Concrete,Asphalt
Accessibility None
Handicap Access None
Porch Deck
Parking Type Garage
Total Parking Spaces 2
Private Pool false
Building
Lot Description Back Yard
Story Two
Foundation Pillar/Post/Pier, Block
Sewer Public Sewer
Water Public
Architectural Style Traditional
Level or Stories Two
Structure Type HardiPlank Type
New Construction No
Construction Status Updated/Remodeled
Schools
Elementary Schools Pine Ridge - Dekalb
Middle Schools Stephenson
High Schools Stephenson
Others
Senior Community no
Restrictions false
Tax ID 16 128 01 014
Acceptable Financing Cash, Conventional, FHA, USDA Loan, VA Loan
Listing Terms Cash, Conventional, FHA, USDA Loan, VA Loan
Special Listing Condition None
Read Less Info
Want to know what your home might be worth? Contact us for a FREE valuation!

Our team is ready to help you sell your home for the highest possible price ASAP

Bought with Non FMLS Member

"My job is to find and attract mastery-based agents to the office, protect the culture, and make sure everyone is happy! "
GET MORE INFORMATION
Request More Info








