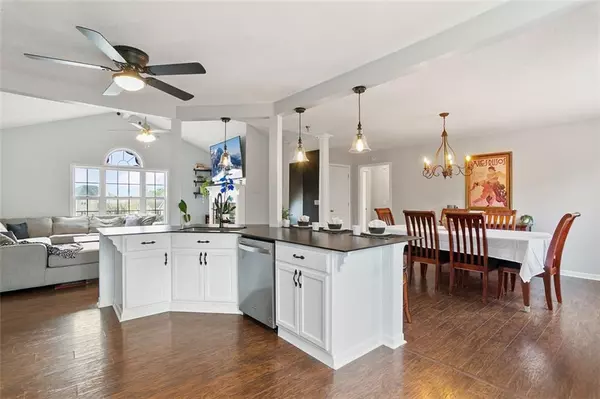$335,000
$331,000
1.2%For more information regarding the value of a property, please contact us for a free consultation.
5 Beds
3 Baths
1,950 SqFt
SOLD DATE : 05/17/2024
Key Details
Sold Price $335,000
Property Type Single Family Home
Sub Type Single Family Residence
Listing Status Sold
Purchase Type For Sale
Square Footage 1,950 sqft
Price per Sqft $171
Subdivision The Meadows
MLS Listing ID 7364777
Sold Date 05/17/24
Style A-Frame,Ranch
Bedrooms 5
Full Baths 3
Construction Status Resale
HOA Y/N No
Originating Board First Multiple Listing Service
Year Built 2001
Annual Tax Amount $2,013
Tax Year 2023
Lot Size 0.560 Acres
Acres 0.56
Property Description
Nestled at the end of a tranquil cul-de-sac, this charming 5 bedroom, 3 bath ranch-style home exudes warmth and comfort with a newly installed custom sauna and a recently upgraded white kitchen, all within the last two years! The kitchen is a chef's delight, featuring stainless steel appliances, and ample cabinet space for storage and pantry space. A very large breakfast bar offers casual dining options, while a separate dining area provides a more formal setting for meals with family and friends. The open concept kitchen also looks out into the great room with a fireplace. The master bedroom has his and her closets and vanities, a large soaking tub and a separate shower. The other two bedrooms and bathroom are located on the other side of the home for privacy. The easy access to the back deck goes out to the inviting lower patio level. From the patio you have access to the large level fenced in backyard that backs up to a farmland area that has a pond. The basement level consists of two additional bedrooms that can be also be used as an office, along with a connecting full bathroom to one of the bedrooms. The home owner has put tens of thousands of worth of improvement values over the last two years! The half moon circle window on the front of the home and the window in the office downstairs are being replaced and have been ordered.
Location
State GA
County Gordon
Lake Name None
Rooms
Bedroom Description Master on Main,Roommate Floor Plan
Other Rooms Outbuilding
Basement Driveway Access, Exterior Entry, Finished, Finished Bath, Interior Entry, Partial
Main Level Bedrooms 3
Dining Room Open Concept
Interior
Interior Features Cathedral Ceiling(s), Double Vanity, Entrance Foyer
Heating Central
Cooling Central Air
Flooring Carpet, Ceramic Tile, Wood
Fireplaces Number 1
Fireplaces Type Factory Built, Gas Log
Window Features Double Pane Windows,Insulated Windows
Appliance Dishwasher, Electric Range, Electric Water Heater, Microwave, Refrigerator
Laundry In Garage, Laundry Closet
Exterior
Exterior Feature Storage
Parking Features Drive Under Main Level, Garage Faces Front
Fence Back Yard
Pool None
Community Features None
Utilities Available Cable Available, Electricity Available
Waterfront Description None
View Water
Roof Type Composition
Street Surface Asphalt
Accessibility None
Handicap Access None
Porch Deck, Patio
Private Pool false
Building
Lot Description Back Yard, Cul-De-Sac, Landscaped, Level
Story One
Foundation Concrete Perimeter
Sewer Septic Tank
Water Public
Architectural Style A-Frame, Ranch
Level or Stories One
Structure Type Vinyl Siding
New Construction No
Construction Status Resale
Schools
Elementary Schools Sonoraville
Middle Schools Ashworth
High Schools Sonoraville
Others
Senior Community no
Restrictions false
Tax ID 079 201
Special Listing Condition None
Read Less Info
Want to know what your home might be worth? Contact us for a FREE valuation!

Our team is ready to help you sell your home for the highest possible price ASAP

Bought with Jason Mitchell Real Estate of Georgia, LLC
"My job is to find and attract mastery-based agents to the office, protect the culture, and make sure everyone is happy! "
GET MORE INFORMATION
Request More Info








