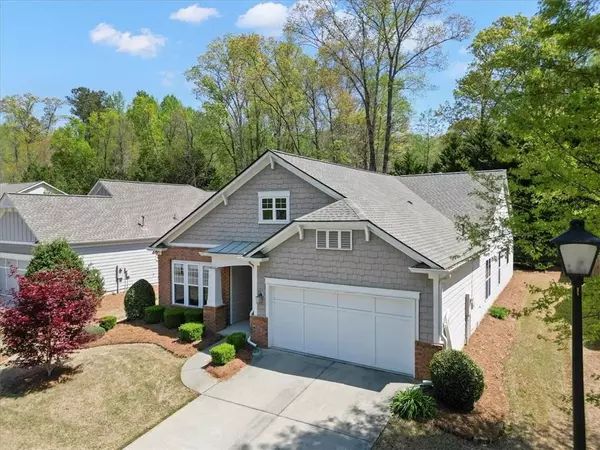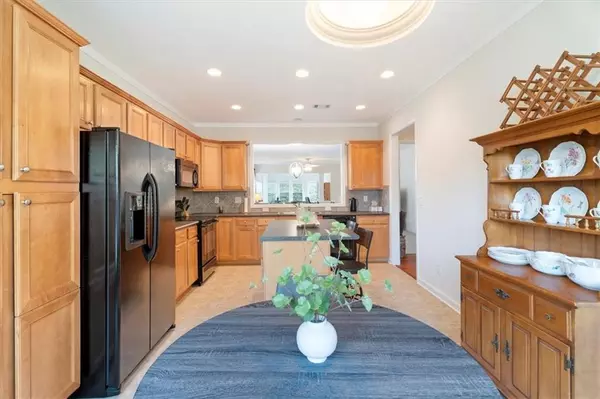$510,000
$525,000
2.9%For more information regarding the value of a property, please contact us for a free consultation.
2 Beds
2 Baths
2,177 SqFt
SOLD DATE : 05/17/2024
Key Details
Sold Price $510,000
Property Type Single Family Home
Sub Type Single Family Residence
Listing Status Sold
Purchase Type For Sale
Square Footage 2,177 sqft
Price per Sqft $234
Subdivision Kingswood At Castleberry
MLS Listing ID 7365390
Sold Date 05/17/24
Style Ranch
Bedrooms 2
Full Baths 2
Construction Status Resale
HOA Y/N Yes
Originating Board First Multiple Listing Service
Year Built 2007
Annual Tax Amount $3,614
Tax Year 2023
Lot Size 9,583 Sqft
Acres 0.22
Property Description
Welcome to your charming open concept ranch-style home nestled in the serene swim and tennis community, Kingswood at Castleberry.
The spacious layout gives off an abundance of natural light offering a perfect blend of comfort and functionality.
As you step inside, you'll be greeted by a large eat-in kitchen with large island. The kitchen seamlessly opens into the dining room and oversized living room providing ample room for relaxation around the gas fireplace and hosting gatherings.
One of the highlights of this home is the inviting sunroom, where you can bask in the warmth of natural light while enjoying views of the private backyard. Whether you're sipping your morning coffee or unwinding after a long day, this sun-filled retreat is sure to become a favorite spot.
The home features two bedrooms, including a large primary suite complete with a huge walk-in closet, offering plenty of storage space for your wardrobe essentials and a generous sized primary bathroom.
On the other side of the home, you will find the secondary bedroom, full bathroom, laundry room and a bonus room that can be used as a designated office space, craft room or converted into a third bedroom.
The Recently painted interiors give the home a fresh and modern feel, ready for you to move in and make it your own. Outside, the private backyard offers a peaceful oasis,
With access to community amenities such as a swimming pool, tennis courts and the clubhouse you'll have plenty of opportunities for recreation and leisure right at your fingertips.
Don't miss your chance to make this delightful ranch home your own retreat in a sought-after neighborhood. Schedule a showing today and experience all that this charming property has to offer. **This neighborhood is not a designated 55+ community**
Location
State GA
County Forsyth
Lake Name None
Rooms
Bedroom Description Master on Main,Oversized Master
Other Rooms None
Basement None
Main Level Bedrooms 2
Dining Room Open Concept
Interior
Interior Features Double Vanity, Entrance Foyer, Walk-In Closet(s)
Heating Central, Forced Air
Cooling Ceiling Fan(s), Central Air
Flooring Carpet, Ceramic Tile, Laminate
Fireplaces Number 1
Fireplaces Type Gas Starter, Living Room
Window Features None
Appliance Dishwasher, Disposal, Electric Cooktop, Electric Oven, Microwave, Refrigerator
Laundry Main Level
Exterior
Exterior Feature Private Yard
Parking Features Garage, Garage Door Opener, Garage Faces Front, Kitchen Level, Level Driveway
Garage Spaces 2.0
Fence None
Pool None
Community Features Clubhouse, Pool, Tennis Court(s)
Utilities Available Cable Available, Electricity Available, Natural Gas Available, Water Available
Waterfront Description None
View Trees/Woods
Roof Type Composition
Street Surface Asphalt
Accessibility None
Handicap Access None
Porch Rear Porch
Private Pool false
Building
Lot Description Back Yard, Landscaped, Level
Story One
Foundation Slab
Sewer Public Sewer
Water Public
Architectural Style Ranch
Level or Stories One
Structure Type Cement Siding
New Construction No
Construction Status Resale
Schools
Elementary Schools George W. Whitlow
Middle Schools Otwell
High Schools Forsyth Central
Others
HOA Fee Include Swim,Tennis
Senior Community no
Restrictions true
Tax ID 104 377
Special Listing Condition None
Read Less Info
Want to know what your home might be worth? Contact us for a FREE valuation!

Our team is ready to help you sell your home for the highest possible price ASAP

Bought with Atlanta Communities

"My job is to find and attract mastery-based agents to the office, protect the culture, and make sure everyone is happy! "
GET MORE INFORMATION
Request More Info








