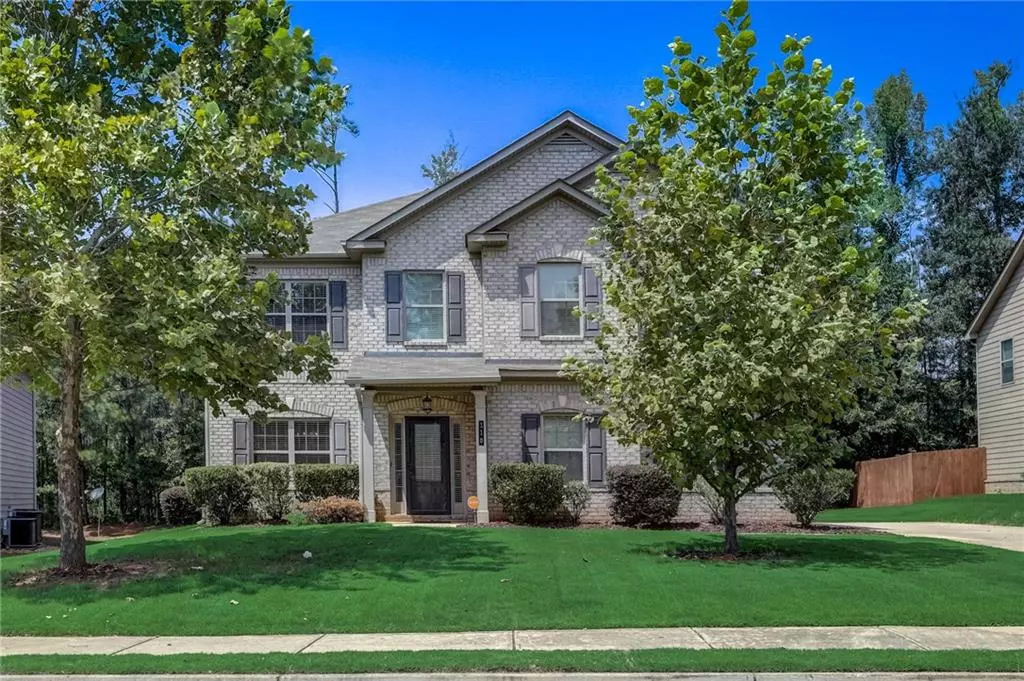$350,000
$367,000
4.6%For more information regarding the value of a property, please contact us for a free consultation.
4 Beds
2.5 Baths
2,370 SqFt
SOLD DATE : 05/16/2024
Key Details
Sold Price $350,000
Property Type Single Family Home
Sub Type Single Family Residence
Listing Status Sold
Purchase Type For Sale
Square Footage 2,370 sqft
Price per Sqft $147
Subdivision Westminster
MLS Listing ID 7365512
Sold Date 05/16/24
Style Colonial
Bedrooms 4
Full Baths 2
Half Baths 1
Construction Status Resale
HOA Fees $625
HOA Y/N Yes
Originating Board First Multiple Listing Service
Year Built 2015
Annual Tax Amount $3,014
Tax Year 2022
Lot Size 0.280 Acres
Acres 0.28
Property Description
This exquisite 2-story home greets you with a warm and inviting foyer, setting the tone for what lies ahead. The main level boasts an airy open-concept layout, perfect for modern living. The well-appointed eat-in kitchen features a gorgeous kitchen island, sleek granite countertops, and stainless steel appliances. A separate formal dining room adds a touch of sophistication to your gatherings. A convenient half bathroom on this level adds to the practicality. Upstairs, discover a spacious haven with 4 bedrooms and 2 full bathrooms. The primary bedroom is a true retreat, adorned with a trey ceiling that adds architectural charm. Indulge in the ensuite bathroom, complete with a double vanity, soaking tub, and a walk-in shower, offering a spa-like experience. Outside, an open backyard invites your imagination to flourish – create the outdoor space you've always envisioned. Beyond the comforts of this home, relish in the fantastic neighborhood amenities that include a refreshing pool and an enjoyable playground. Whether you're looking for relaxation or recreation, this community has it all. Sellers offering $5,000 contribution toward closing!
Location
State GA
County Newton
Lake Name None
Rooms
Bedroom Description Oversized Master
Other Rooms None
Basement None
Dining Room Separate Dining Room
Interior
Interior Features Coffered Ceiling(s), Crown Molding, High Ceilings 9 ft Lower, High Ceilings 9 ft Main, High Speed Internet, Smart Home, Tray Ceiling(s), Walk-In Closet(s)
Heating Central, Electric, Forced Air, Heat Pump
Cooling Ceiling Fan(s), Central Air, Heat Pump
Flooring Carpet, Hardwood, Vinyl
Fireplaces Number 1
Fireplaces Type Family Room
Window Features Bay Window(s),Insulated Windows,Storm Window(s)
Appliance Dishwasher, Disposal, Electric Range, Electric Water Heater, ENERGY STAR Qualified Appliances, Microwave, Self Cleaning Oven
Laundry Main Level
Exterior
Exterior Feature Other
Parking Features Attached, Drive Under Main Level, Garage, Garage Door Opener, Garage Faces Side
Garage Spaces 2.0
Fence None
Pool None
Community Features Homeowners Assoc, Playground, Pool, Sidewalks, Street Lights
Utilities Available Cable Available, Electricity Available, Phone Available, Sewer Available, Underground Utilities, Water Available
Waterfront Description None
View Other
Roof Type Shingle
Street Surface Asphalt
Accessibility None
Handicap Access None
Porch Patio
Private Pool false
Building
Lot Description Back Yard, Front Yard, Wooded
Story Two
Foundation Slab
Sewer Public Sewer
Water Public
Architectural Style Colonial
Level or Stories Two
Structure Type Brick Front,Cement Siding
New Construction No
Construction Status Resale
Schools
Elementary Schools South Salem
Middle Schools Liberty - Newton
High Schools Alcovy
Others
HOA Fee Include Swim
Senior Community no
Restrictions false
Tax ID 0014C00000141000
Special Listing Condition None
Read Less Info
Want to know what your home might be worth? Contact us for a FREE valuation!

Our team is ready to help you sell your home for the highest possible price ASAP

Bought with Mark Spain Real Estate
"My job is to find and attract mastery-based agents to the office, protect the culture, and make sure everyone is happy! "
GET MORE INFORMATION
Request More Info








