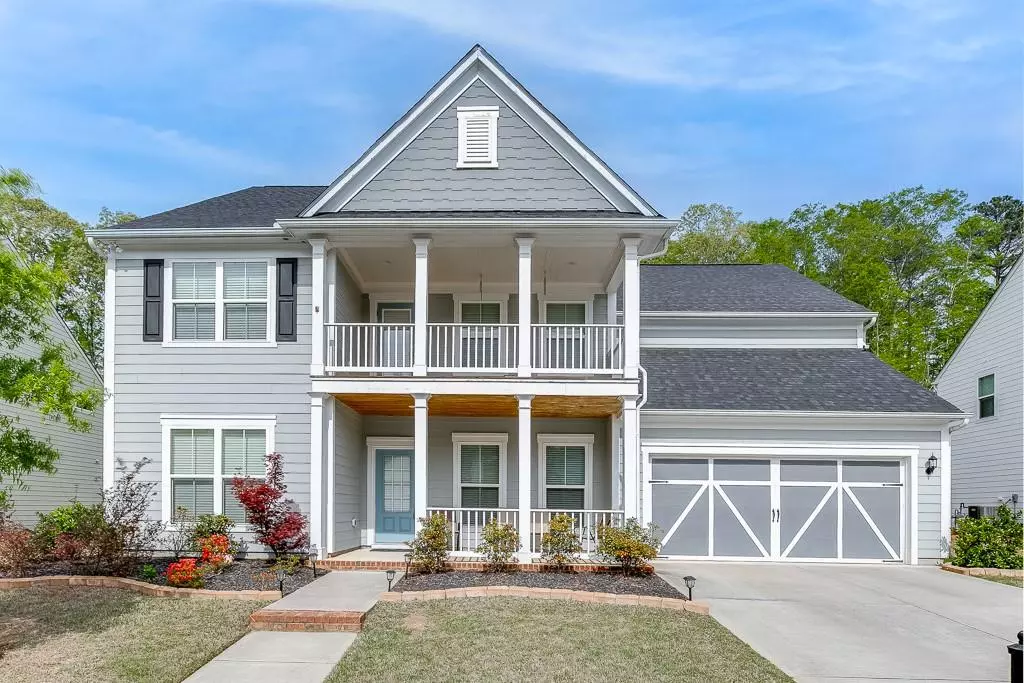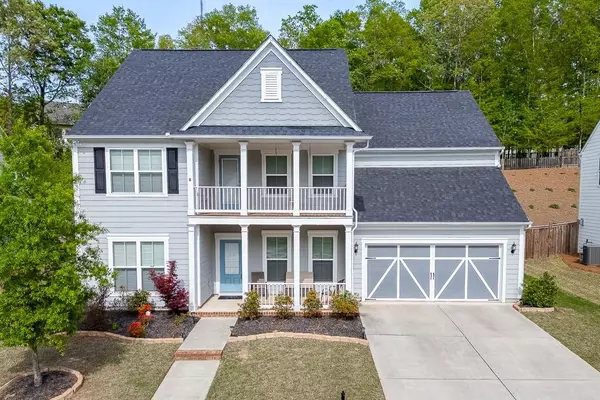$595,000
$599,999
0.8%For more information regarding the value of a property, please contact us for a free consultation.
5 Beds
4 Baths
3,165 SqFt
SOLD DATE : 05/16/2024
Key Details
Sold Price $595,000
Property Type Single Family Home
Sub Type Single Family Residence
Listing Status Sold
Purchase Type For Sale
Square Footage 3,165 sqft
Price per Sqft $187
Subdivision Reunion
MLS Listing ID 7367606
Sold Date 05/16/24
Style Craftsman
Bedrooms 5
Full Baths 4
Construction Status Resale
HOA Fees $1,200
HOA Y/N No
Originating Board First Multiple Listing Service
Year Built 2019
Annual Tax Amount $4,519
Tax Year 2022
Lot Size 0.290 Acres
Acres 0.29
Property Description
Welcome to your dream home in Reunion Country Club! This stunning 5-bedroom, 4-bathroom residence built in 2019 offers luxurious living in one of the most sought-after communities. Step inside to discover a grand entrance with a covered front porch, setting the tone for the elegance that awaits within. The main level boasts a versatile floor plan, featuring a formal dining room perfect for entertaining guests, along with a convenient bedroom and bath ideal for guests or multi-generational living. The heart of the home lies in the expansive open living room and kitchen area. Enjoy culinary delights in the chef's kitchen, complete with custom finishes, a kitchen island topped with granite, and stainless steel appliances. Adjacent to the kitchen is an office space, providing a quiet retreat for work or study. Upstairs, you'll find generously sized secondary bedrooms, a large loft area, and a second-story front porch offering picturesque views of the surrounding landscape. The highlight of the upper level is the lavish master suite, featuring a sitting room and a spa-like master bath, creating a serene oasis for relaxation. Outside, the home beckons with a large flat backyard, perfect for outdoor gatherings and activities. Entertain in style on the covered patio, while enjoying the lush greenery that surrounds you. Additional highlights of this exceptional property include a spacious garage with extra shelving, providing ample storage for vehicles and recreational equipment, including tandem golf cart storage. Beyond the confines of this exquisite home, Reunion Country Club offers an array of amenities to enrich your lifestyle. Enjoy leisurely days on the full 18-hole golf course, take a refreshing dip in the pool, or engage in friendly competition on the tennis courts and pickleball courts. With multiple parks and a kiddie pool with a slide, there's something for everyone to enjoy in this vibrant community. Don't miss this rare opportunity to own a piece of paradise in Reunion Country Club. Schedule your showing today and make this house your forever home!
Location
State GA
County Hall
Lake Name None
Rooms
Bedroom Description Sitting Room
Other Rooms None
Basement None
Main Level Bedrooms 1
Dining Room Open Concept, Separate Dining Room
Interior
Interior Features Entrance Foyer, High Ceilings 9 ft Main, High Speed Internet, His and Hers Closets, Walk-In Closet(s)
Heating Natural Gas
Cooling Central Air
Flooring Carpet, Ceramic Tile, Laminate
Fireplaces Number 1
Fireplaces Type Gas Log, Gas Starter, Great Room
Window Features Double Pane Windows
Appliance Dishwasher, Disposal, Double Oven, Gas Cooktop, Gas Oven, Microwave, Range Hood
Laundry Laundry Room, Upper Level, Other
Exterior
Exterior Feature Balcony, Gas Grill, Rain Gutters, Private Entrance
Parking Features Attached, Garage, Garage Door Opener, Garage Faces Front
Garage Spaces 2.0
Fence None
Pool None
Community Features Clubhouse, Country Club, Fitness Center, Golf, Homeowners Assoc, Meeting Room, Park, Pickleball, Playground, Pool, Restaurant, Tennis Court(s)
Utilities Available Electricity Available, Natural Gas Available, Phone Available, Sewer Available, Underground Utilities, Water Available
Waterfront Description None
View Rural, Trees/Woods
Roof Type Composition,Shingle
Street Surface Asphalt,Paved
Accessibility None
Handicap Access None
Porch Covered, Front Porch, Patio, Rear Porch
Total Parking Spaces 2
Private Pool false
Building
Lot Description Back Yard, Landscaped, Level, Wooded
Story Two
Foundation Slab
Sewer Public Sewer
Water Public
Architectural Style Craftsman
Level or Stories Two
Structure Type Concrete,HardiPlank Type
New Construction No
Construction Status Resale
Schools
Elementary Schools Spout Springs
Middle Schools Cherokee Bluff
High Schools Cherokee Bluff
Others
HOA Fee Include Swim,Tennis
Senior Community no
Restrictions false
Tax ID 15041D000455
Ownership Fee Simple
Acceptable Financing Cash, Conventional, FHA, VA Loan
Listing Terms Cash, Conventional, FHA, VA Loan
Financing no
Special Listing Condition None
Read Less Info
Want to know what your home might be worth? Contact us for a FREE valuation!

Our team is ready to help you sell your home for the highest possible price ASAP

Bought with Pend Realty, LLC.
"My job is to find and attract mastery-based agents to the office, protect the culture, and make sure everyone is happy! "
GET MORE INFORMATION
Request More Info








