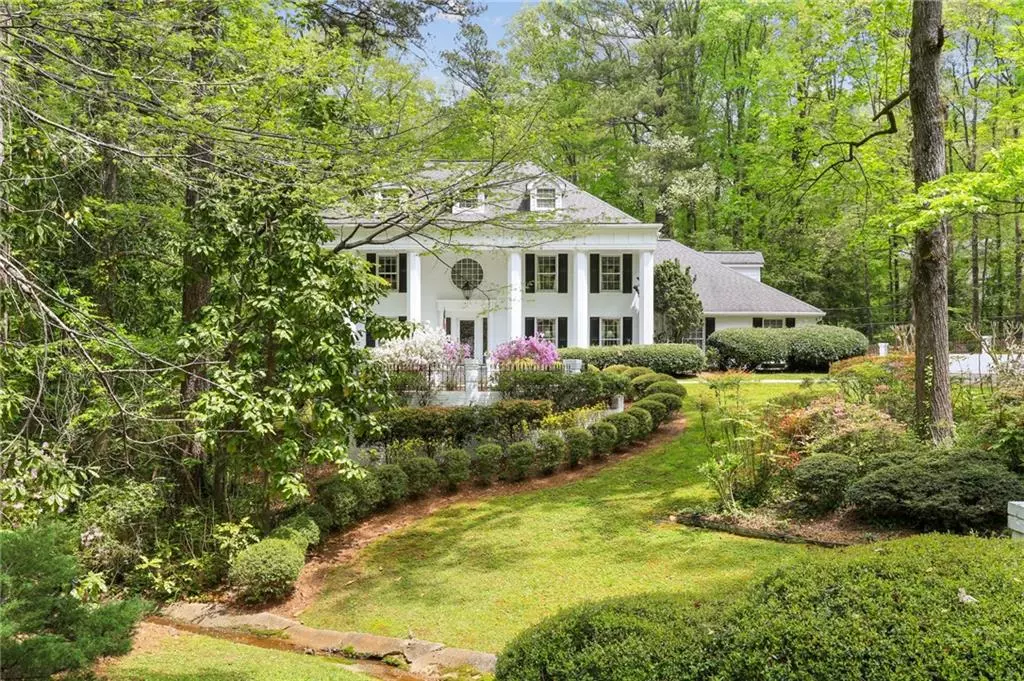$880,000
$950,000
7.4%For more information regarding the value of a property, please contact us for a free consultation.
5 Beds
5 Baths
4,626 SqFt
SOLD DATE : 04/01/2024
Key Details
Sold Price $880,000
Property Type Single Family Home
Sub Type Single Family Residence
Listing Status Sold
Purchase Type For Sale
Square Footage 4,626 sqft
Price per Sqft $190
Subdivision Smoke Rise
MLS Listing ID 7333304
Sold Date 04/01/24
Style Federal,Traditional
Bedrooms 5
Full Baths 4
Half Baths 2
Construction Status Resale
HOA Y/N No
Originating Board First Multiple Listing Service
Year Built 1970
Annual Tax Amount $2,255
Tax Year 2021
Lot Size 1.200 Acres
Acres 1.2
Property Description
Classic Grand Georgian Home on 1.2 Acre Private Lot with Pool. Custom Finishes Throughout the Entirety of this Beautiful Home! Every Detail Dramatic Two Story Foyer w/ Spectacular Chandelier, Sconces, Grand Imperial Staircase & Marble Floors. Beautiful Living Room w/ High Ceilings & Tons Of Natural Light. Banquet Sized Dining Room. Sun Drenched Sunroom. Beautiful Custom Kitchen w/ Large Breakfast Room. Huge Vaulted Family Room w/ Stone Fireplace & French Doors Leading To Outdoors & Pool. Very Large Bedroom w/ En-Suite Bath on Main Level (could easily be a the Master Bedroom), 2 Half Baths On The Main Level. Upstairs Features; Gorgeous master Bedroom Suite w/ High Ceilings, Huge Walk In Closet, Glamorous Master Bath w/ Separate Shower, Bath & Dual Vanities. Two Additional Spacious Bedrooms & Full Bath. Terrace Level Features; Large Recreation Room, Office, Brand New Full Custom Bathroom, Workshop & Tons Of Storage. The Property is Amazing!! Gorgeous Pool, Total Privacy, Mature Trees Everywhere... Your Own Private Oasis!
This Home Will Not Last!
Location
State GA
County Dekalb
Lake Name None
Rooms
Bedroom Description In-Law Floorplan,Master on Main,Oversized Master
Other Rooms Cabana, Outbuilding, Shed(s)
Basement Daylight, Exterior Entry, Finished, Finished Bath, Interior Entry, Partial
Main Level Bedrooms 1
Dining Room Seats 12+, Separate Dining Room
Interior
Interior Features Beamed Ceilings, Bookcases, Cathedral Ceiling(s), Central Vacuum, Double Vanity, Entrance Foyer 2 Story, Tray Ceiling(s), Walk-In Closet(s), Wet Bar
Heating Forced Air, Natural Gas
Cooling Central Air, Zoned
Flooring Ceramic Tile, Hardwood
Fireplaces Number 1
Fireplaces Type Family Room, Gas Starter, Great Room, Masonry
Window Features Double Pane Windows,Insulated Windows,Shutters
Appliance Dishwasher, Disposal, Double Oven, Gas Cooktop, Gas Oven, Gas Range, Gas Water Heater, Microwave, Range Hood, Refrigerator
Laundry In Hall, In Kitchen, Laundry Room, Main Level
Exterior
Exterior Feature Private Yard, Rain Gutters, Other, Private Entrance
Garage Covered, Garage, Garage Door Opener, Garage Faces Side, Kitchen Level, Level Driveway
Garage Spaces 2.0
Fence Back Yard, Chain Link, Fenced
Pool Gunite, Heated, In Ground, Private
Community Features Golf, Near Schools, Near Shopping, Near Trails/Greenway, Park, Playground, Public Transportation, Restaurant, Stable(s), Street Lights
Utilities Available Cable Available, Electricity Available, Natural Gas Available, Phone Available, Sewer Available, Water Available
Waterfront Description None
View Trees/Woods
Roof Type Composition
Street Surface Asphalt
Accessibility Accessible Bedroom
Handicap Access Accessible Bedroom
Porch Covered, Front Porch
Parking Type Covered, Garage, Garage Door Opener, Garage Faces Side, Kitchen Level, Level Driveway
Total Parking Spaces 2
Private Pool true
Building
Lot Description Back Yard, Front Yard, Landscaped, Level, Private, Wooded
Story Two
Foundation Block
Sewer Septic Tank
Water Public
Architectural Style Federal, Traditional
Level or Stories Two
Structure Type Brick 4 Sides
New Construction No
Construction Status Resale
Schools
Elementary Schools Smoke Rise
Middle Schools Tucker
High Schools Tucker
Others
Senior Community no
Restrictions false
Tax ID 18 180 01 050
Special Listing Condition None
Read Less Info
Want to know what your home might be worth? Contact us for a FREE valuation!

Our team is ready to help you sell your home for the highest possible price ASAP

Bought with Smoke Rise Agents

"My job is to find and attract mastery-based agents to the office, protect the culture, and make sure everyone is happy! "
GET MORE INFORMATION
Request More Info








