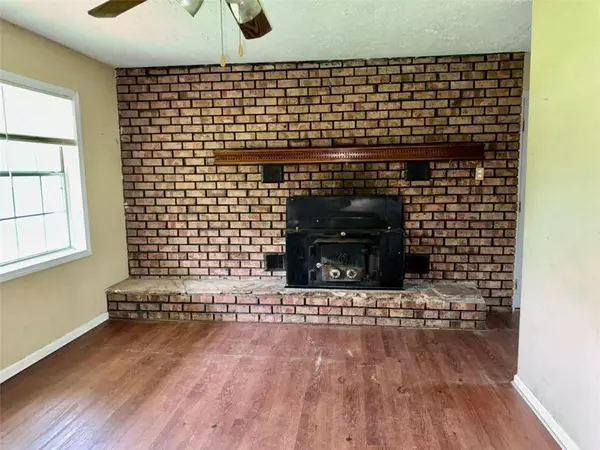$215,000
$214,900
For more information regarding the value of a property, please contact us for a free consultation.
3 Beds
1.5 Baths
1,056 SqFt
SOLD DATE : 05/15/2024
Key Details
Sold Price $215,000
Property Type Single Family Home
Sub Type Single Family Residence
Listing Status Sold
Purchase Type For Sale
Square Footage 1,056 sqft
Price per Sqft $203
Subdivision Foxboro
MLS Listing ID 7359283
Sold Date 05/15/24
Style Ranch
Bedrooms 3
Full Baths 1
Half Baths 1
Construction Status Resale
HOA Y/N No
Originating Board First Multiple Listing Service
Year Built 1973
Annual Tax Amount $2,152
Tax Year 2022
Lot Size 0.510 Acres
Acres 0.51
Property Description
Affordable ranch style living is still within reach! This is the lowest priced home within a 4 mile radius plus renovation financing is available for upgrades you'd want to do! Oversized 1 car side entry garage with direct access into the kitchen! Fully fenced and gated level half acre lot with a huge front yard to watch from your front porch! This home has multiple bedrooms with two closets. Bedrooms also have fans. The master bedroom has an attached half bath, and there is a full tiled bath off the hall way. Living room has a circulating wood burning stove and it also offers easy access to the kitchen and the front porch! Eat in kitchen with pantry and stainless steel appliance that remain! No carpet, vinyl hardwoods throughout! This home is all electric, so no more high gas bills here! The exterior has easy maintenance vinyl siding! No HOA to hassle you about how your yard looks or what you want to put on your property! No rental restrictions and would make for a great investment property. Home is sold as-is and is in need of cosmetics and minor repairs but is priced to reflect them, perfect for a savvy buyer or investor looking for a good sweat equity opportunity. Finance your repairs you want to do and wrap them into your mortgage! Fannie Mae and FHA renovation financing is available for qualified buyers ( Investors with 15% down, or owner occupants at 3% down)! Inquire with listing agent for more info.
Location
State GA
County Paulding
Lake Name None
Rooms
Bedroom Description Master on Main,Roommate Floor Plan
Other Rooms Other
Basement Crawl Space
Main Level Bedrooms 3
Dining Room Great Room, Open Concept
Interior
Interior Features High Speed Internet, His and Hers Closets
Heating Central, Electric, Forced Air, Heat Pump
Cooling Ceiling Fan(s), Central Air, Electric, Heat Pump
Flooring Ceramic Tile, Hardwood, Laminate, Vinyl
Fireplaces Number 1
Fireplaces Type Blower Fan, Circulating, Living Room, Wood Burning Stove
Window Features Aluminum Frames
Appliance Electric Oven, Electric Water Heater, Microwave, Refrigerator
Laundry In Hall, Main Level
Exterior
Exterior Feature Awning(s), Other, Private Yard, Private Entrance
Parking Features Attached, Garage, Garage Door Opener, Garage Faces Side, Kitchen Level, Level Driveway
Garage Spaces 1.0
Fence Back Yard, Chain Link, Fenced, Front Yard
Pool None
Community Features None
Utilities Available Cable Available, Electricity Available, Phone Available, Water Available
Waterfront Description None
View Other
Roof Type Composition,Shingle
Street Surface Asphalt
Accessibility Accessible Entrance, Accessible Kitchen, Accessible Closets
Handicap Access Accessible Entrance, Accessible Kitchen, Accessible Closets
Porch Covered, Front Porch
Total Parking Spaces 1
Private Pool false
Building
Lot Description Back Yard, Level, Private
Story One
Foundation Block
Sewer Septic Tank
Water Public
Architectural Style Ranch
Level or Stories One
Structure Type Vinyl Siding
New Construction No
Construction Status Resale
Schools
Elementary Schools Bessie L. Baggett
Middle Schools J.A. Dobbins
High Schools Hiram
Others
Senior Community no
Restrictions false
Tax ID 011411
Ownership Fee Simple
Financing yes
Special Listing Condition None
Read Less Info
Want to know what your home might be worth? Contact us for a FREE valuation!

Our team is ready to help you sell your home for the highest possible price ASAP

Bought with Sanders RE, LLC
"My job is to find and attract mastery-based agents to the office, protect the culture, and make sure everyone is happy! "
GET MORE INFORMATION
Request More Info








