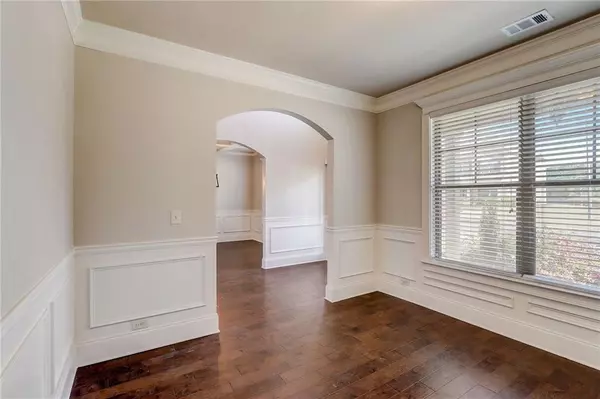$465,000
$465,000
For more information regarding the value of a property, please contact us for a free consultation.
5 Beds
4 Baths
2,578 SqFt
SOLD DATE : 05/14/2024
Key Details
Sold Price $465,000
Property Type Single Family Home
Sub Type Single Family Residence
Listing Status Sold
Purchase Type For Sale
Square Footage 2,578 sqft
Price per Sqft $180
Subdivision Oakleigh Pointe
MLS Listing ID 7360516
Sold Date 05/14/24
Style Traditional
Bedrooms 5
Full Baths 4
Construction Status Resale
HOA Fees $600
HOA Y/N Yes
Originating Board First Multiple Listing Service
Year Built 2017
Annual Tax Amount $4,008
Tax Year 2023
Lot Size 7,840 Sqft
Acres 0.18
Property Description
*New Carpet & New Paint** Gorgeous move-in ready home with tons of room for everyone! Step inside to two front rooms with loads of personality - formal living room would also make a great office and features chair railing while the formal dining room has a beautiful coffered ceiling, chair railing, and updated light fixture. Enjoy soaring 2-story ceilings in the living room with tons of natural light and a cozy and bright fireplace. Open concept living flows easily into the kitchen showcasing granite counters, breakfast bar, double ovens, stainless steel appliances, and a bright and cozy breakfast room. A large bedroom downstairs with an en-suite bath and large closet makes a great MIL/guest suite! Beautiful hardwood floors throughout entire downstairs - NO carpet! Upstairs, retreat to the spacious primary bedroom with a huge vaulted ceiling, hardwood floors, and lots of windows for a bright and airy room. En-suite bath has dual sinks, separate tub, and glassed-in shower. Three more spacious bedrooms all feature brand new carpet and large closets while 2 full baths ensure there is room for everyone! Enjoy the outdoors but not the bugs? Look no further than the screened in back patio with a TV hook-up and a fireplace to take the chill off cool Georgia evenings. The full fenced backyard has tons of green space, built-in irrigation system, and a huge patio slab ready for a table and guests! Community features a large clubhouse, pool, playground, and tennis courts!
Location
State GA
County Paulding
Lake Name None
Rooms
Bedroom Description None
Other Rooms None
Basement None
Main Level Bedrooms 1
Dining Room Separate Dining Room
Interior
Interior Features Coffered Ceiling(s), Crown Molding, Disappearing Attic Stairs, Walk-In Closet(s)
Heating Central
Cooling Ceiling Fan(s), Central Air
Flooring Carpet, Ceramic Tile, Hardwood
Fireplaces Number 2
Fireplaces Type Family Room, Outside
Window Features Shutters
Appliance Dishwasher, Disposal, Double Oven, Gas Range, Microwave, Refrigerator
Laundry Main Level
Exterior
Exterior Feature None
Garage Driveway, Garage, Garage Door Opener, Garage Faces Front
Garage Spaces 2.0
Fence Back Yard, Wood
Pool None
Community Features Clubhouse, Dog Park, Fitness Center, Homeowners Assoc, Near Shopping, Near Trails/Greenway, Playground, Pool, Sidewalks, Tennis Court(s)
Utilities Available Cable Available, Electricity Available, Natural Gas Available, Phone Available, Sewer Available, Water Available
Waterfront Description None
View Other
Roof Type Shingle
Street Surface Asphalt
Accessibility None
Handicap Access None
Porch Covered, Front Porch, Patio, Rear Porch, Screened
Private Pool false
Building
Lot Description Back Yard, Front Yard, Sprinklers In Front, Sprinklers In Rear, Other
Story Two
Foundation Slab
Sewer Public Sewer
Water Public
Architectural Style Traditional
Level or Stories Two
Structure Type Brick Front,Vinyl Siding
New Construction No
Construction Status Resale
Schools
Elementary Schools Roland W. Russom
Middle Schools East Paulding
High Schools East Paulding
Others
HOA Fee Include Swim,Tennis
Senior Community no
Restrictions false
Tax ID 078998
Special Listing Condition None
Read Less Info
Want to know what your home might be worth? Contact us for a FREE valuation!

Our team is ready to help you sell your home for the highest possible price ASAP

Bought with The Gerald Team LLC

"My job is to find and attract mastery-based agents to the office, protect the culture, and make sure everyone is happy! "
GET MORE INFORMATION
Request More Info








