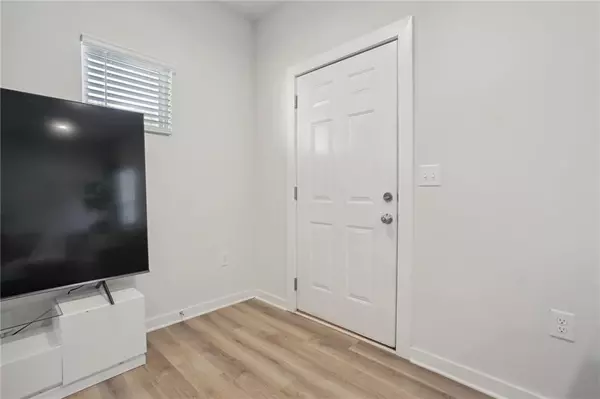$287,500
$287,500
For more information regarding the value of a property, please contact us for a free consultation.
3 Beds
3 Baths
1,845 SqFt
SOLD DATE : 05/10/2024
Key Details
Sold Price $287,500
Property Type Single Family Home
Sub Type Single Family Residence
Listing Status Sold
Purchase Type For Sale
Square Footage 1,845 sqft
Price per Sqft $155
Subdivision Lantern Walk
MLS Listing ID 7354922
Sold Date 05/10/24
Style Craftsman
Bedrooms 3
Full Baths 3
Construction Status Resale
HOA Fees $900
HOA Y/N Yes
Originating Board First Multiple Listing Service
Year Built 2021
Annual Tax Amount $3,574
Tax Year 2023
Lot Size 3,920 Sqft
Acres 0.09
Property Description
This home boasts a spacious layout and elegant design, offering the epitome of modern comfort and style.
As you enter, you'll be greeted by an inviting open floor plan that seamlessly blends living, dining, and kitchen spaces.
Convenience meets luxury with a bedroom featuring a full bath on the main floor, offering flexibility for guests, in-laws, or the perfect home office setup. Ascend the stairs to discover two additional bedrooms, each with their own private baths, ensuring everyone has their own sanctuary to unwind and rejuvenate.
But the allure doesn't end there! Nestled within a vibrant community boasting sidewalks throughout, you'll enjoy leisurely strolls and the charm of neighborhood camaraderie. And with the convenience of being close to downtown and the loop, everything you need is just moments away. Schedule your tour today!
Location
State GA
County Clarke
Lake Name None
Rooms
Bedroom Description Other
Other Rooms None
Basement None
Main Level Bedrooms 1
Dining Room Open Concept
Interior
Interior Features High Ceilings 9 ft Lower, Low Flow Plumbing Fixtures
Heating Central
Cooling Ceiling Fan(s), Central Air
Flooring Vinyl
Fireplaces Type None
Window Features Insulated Windows
Appliance Dishwasher, Electric Range, Electric Water Heater, Microwave, Refrigerator
Laundry In Hall, Laundry Room, Upper Level
Exterior
Exterior Feature None
Garage Driveway
Fence None
Pool None
Community Features None
Utilities Available Cable Available, Electricity Available, Phone Available, Sewer Available, Underground Utilities, Water Available
Waterfront Description None
View Rural
Roof Type Composition
Street Surface Asphalt
Accessibility None
Handicap Access None
Porch Patio
Parking Type Driveway
Private Pool false
Building
Lot Description Corner Lot
Story Two
Foundation Slab
Sewer Public Sewer
Water Public
Architectural Style Craftsman
Level or Stories Two
Structure Type Cement Siding
New Construction No
Construction Status Resale
Schools
Elementary Schools Whitehead Road
Middle Schools Burney-Harris-Lyons
High Schools Clarke - Other
Others
Senior Community no
Restrictions false
Tax ID 103A1 F010
Acceptable Financing Cash, Conventional, FHA, VA Loan, Owner May Carry
Listing Terms Cash, Conventional, FHA, VA Loan, Owner May Carry
Special Listing Condition None
Read Less Info
Want to know what your home might be worth? Contact us for a FREE valuation!

Our team is ready to help you sell your home for the highest possible price ASAP

Bought with Mandowa and Company

"My job is to find and attract mastery-based agents to the office, protect the culture, and make sure everyone is happy! "
GET MORE INFORMATION
Request More Info








