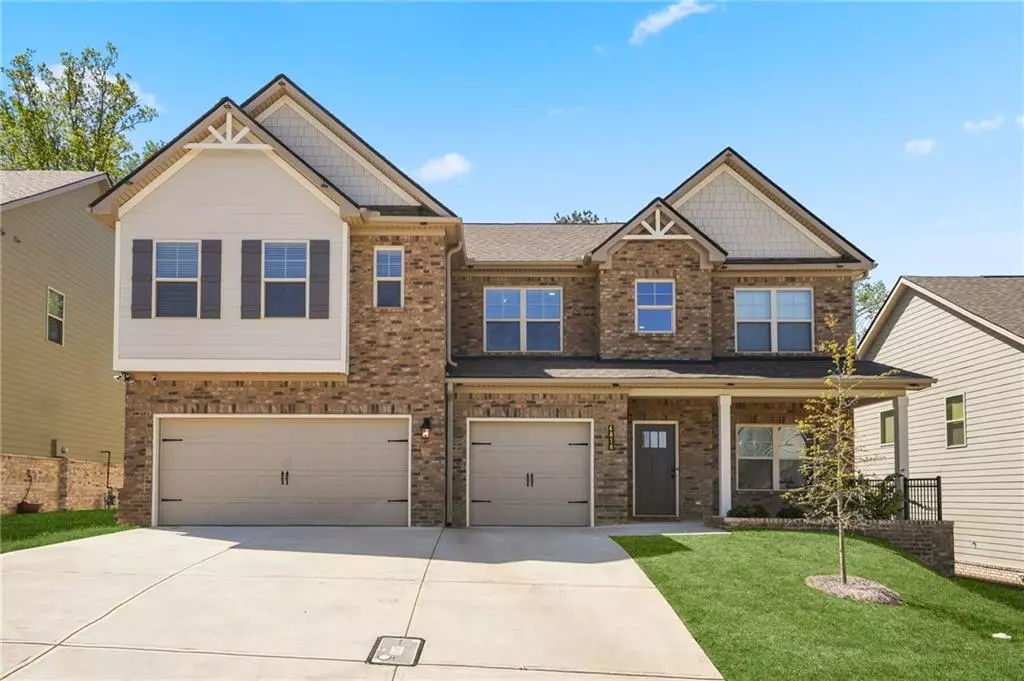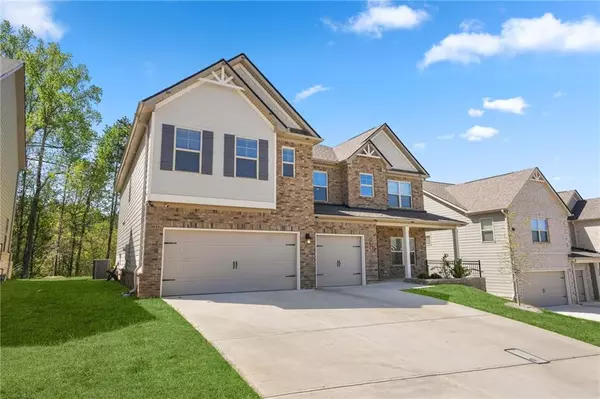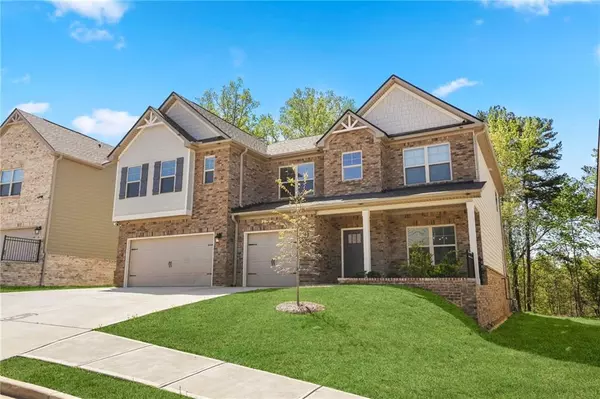$549,900
$544,900
0.9%For more information regarding the value of a property, please contact us for a free consultation.
5 Beds
4.5 Baths
4,024 SqFt
SOLD DATE : 05/13/2024
Key Details
Sold Price $549,900
Property Type Single Family Home
Sub Type Single Family Residence
Listing Status Sold
Purchase Type For Sale
Square Footage 4,024 sqft
Price per Sqft $136
Subdivision Camp Creek Village
MLS Listing ID 7370129
Sold Date 05/13/24
Style Traditional
Bedrooms 5
Full Baths 4
Half Baths 1
Construction Status Resale
HOA Fees $450
HOA Y/N Yes
Originating Board First Multiple Listing Service
Year Built 2022
Annual Tax Amount $7,455
Tax Year 2023
Lot Size 7,840 Sqft
Acres 0.18
Property Description
Welcome to your dream home! Nestled in a charming neighborhood, this exquisite home offers the perfect blend of comfort and sophistication. With 5 generously sized bedrooms, including an oversized owner's suite that exudes luxury and 4 1/2 baths this home is designed for both convenience and style - every inch of it is crafted to enhance your living experience.
Step inside and be greeted by a gorgeous 2-story foyer and inviting atmosphere displaying beautiful coffered ceilings which seamlessly combines modern elegance with timeless warmth. The open-concept living spaces are bathed in natural light, creating an airy and welcoming ambiance that is perfect for both relaxation and entertaining.
The heart of this home is undoubtedly the large family room w/cozy fireplace and the well-appointed chef-like kitchen, where culinary delights come to life amidst top-of-the-line appliances, sleek countertops, and ample storage space. Imagine preparing meals for loved ones or hosting gatherings in this inviting space that effortlessly blends functionality and aesthetics.
As you explore the five thoughtfully designed bedrooms, each promises a retreat-like experience. The oversized owner's suite beckons with its spacious layout, comfy sitting area, boasting spa-like ensuite bath and a walk-in closet that fulfills every fashion enthusiast's dream.
But the allure doesn't end indoors. Step outside onto your beautiful and cozy patio w/fireplace that provides the perfect backdrop for outdoor gatherings, dining, or simply unwinding under the stars.
This home is not just a dwelling; it's a haven where cherished memories are waiting to be created. Don't miss the opportunity to make this 5 bedrooms, 4 1/2 baths home yours – where every detail is designed to elevate your lifestyle and where the warmth of home welcomes you at every turn!
Location
State GA
County Fulton
Lake Name None
Rooms
Bedroom Description Oversized Master,Sitting Room,Split Bedroom Plan
Other Rooms None
Basement None
Main Level Bedrooms 1
Dining Room Seats 12+, Separate Dining Room
Interior
Interior Features Bookcases, Coffered Ceiling(s), Double Vanity, Entrance Foyer 2 Story, High Ceilings 9 ft Main, High Ceilings 9 ft Upper, High Speed Internet, Tray Ceiling(s), Walk-In Closet(s)
Heating Central, Forced Air
Cooling Ceiling Fan(s), Central Air
Flooring Carpet, Ceramic Tile, Hardwood
Fireplaces Number 2
Fireplaces Type Decorative, Factory Built, Family Room, Outside
Window Features None
Appliance Dishwasher, Disposal, Dryer, ENERGY STAR Qualified Appliances, Gas Cooktop, Refrigerator, Washer
Laundry Laundry Room, Main Level
Exterior
Exterior Feature Private Front Entry, Private Rear Entry, Rain Gutters
Garage Attached, Driveway, Garage, Garage Door Opener, Garage Faces Front, Level Driveway
Garage Spaces 3.0
Fence None
Pool None
Community Features Homeowners Assoc, Near Schools, Near Shopping, Near Trails/Greenway, Park, Public Transportation, Restaurant, Sidewalks
Utilities Available Cable Available, Electricity Available, Natural Gas Available, Phone Available, Sewer Available, Underground Utilities, Water Available
Waterfront Description None
View Other
Roof Type Composition
Street Surface Paved
Accessibility None
Handicap Access None
Porch Covered, Front Porch, Patio
Private Pool false
Building
Lot Description Back Yard, Front Yard, Sloped, Wooded
Story Two
Foundation Slab
Sewer Public Sewer
Water Public
Architectural Style Traditional
Level or Stories Two
Structure Type Brick Front
New Construction No
Construction Status Resale
Schools
Elementary Schools Stonewall Tell
Middle Schools Sandtown
High Schools Westlake
Others
Senior Community no
Restrictions true
Tax ID 14F0072 LL2161
Ownership Fee Simple
Financing yes
Special Listing Condition None
Read Less Info
Want to know what your home might be worth? Contact us for a FREE valuation!

Our team is ready to help you sell your home for the highest possible price ASAP

Bought with Atlanta Communities

"My job is to find and attract mastery-based agents to the office, protect the culture, and make sure everyone is happy! "
GET MORE INFORMATION
Request More Info








