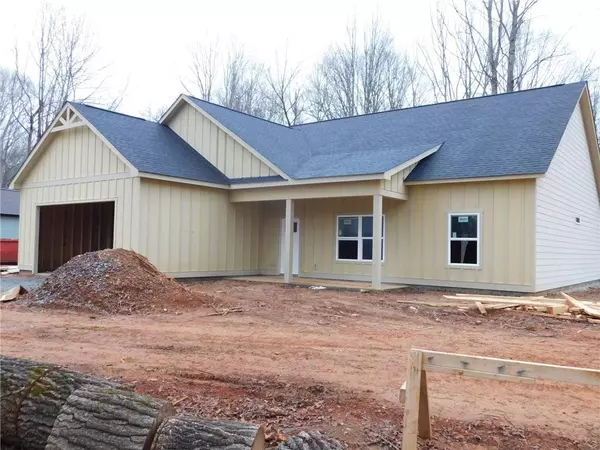$436,900
$439,900
0.7%For more information regarding the value of a property, please contact us for a free consultation.
3 Beds
2.5 Baths
1,985 SqFt
SOLD DATE : 05/02/2024
Key Details
Sold Price $436,900
Property Type Single Family Home
Sub Type Single Family Residence
Listing Status Sold
Purchase Type For Sale
Square Footage 1,985 sqft
Price per Sqft $220
MLS Listing ID 7328150
Sold Date 05/02/24
Style Ranch,Traditional
Bedrooms 3
Full Baths 2
Half Baths 1
Construction Status New Construction
HOA Y/N No
Originating Board First Multiple Listing Service
Year Built 2024
Tax Year 2023
Lot Size 1.690 Acres
Acres 1.69
Property Description
Brand New Construction Home on a Secluded 1.69 Acre wooded Lot – No HOA! Welcome to this exclusive new 9-lot community. Lot #2 offers a fresh take on spacious living with a 3BR/2 1/2BA single-level open concept design, featuring a well-thought-out split bedroom plan. This meticulously crafted home boasts premium finishes, including custom built cabinetry by a local cabinet maker, Hardi Siding with board & baton, luxurious LVP flooring, a captivating floating electric fireplace with floor to ceiling ship lap surround, sleek granite countertops, and stainless-steel appliances, complete with a gas stove. The owner's suite is a retreat of its own, featuring a custom marble shower with glass door, soaring ceilings, while ample windows flood the home with natural light. Additional highlights include a 2-car front-entry garage with an opener, a dedicated laundry room with access to the owner’s suite, and oversized walk-in food pantry, and a rear concrete patio for grilling and outdoor enjoyment, covered front porch – just a glimpse of the numerous upgrades awaiting plus offering a usable and level yard for kids and dogs to roam. Conveniently situated near Historic Dahlonega, UNG Campus, GA 400, and the new Northeast Georgia Hospital opening 2024, this home offers both tranquility and accessibility. Estimated completion date is April 15th, 2024.
Location
State GA
County Lumpkin
Lake Name None
Rooms
Bedroom Description Master on Main,Oversized Master,Split Bedroom Plan
Other Rooms None
Basement None
Main Level Bedrooms 3
Dining Room Dining L, Open Concept
Interior
Interior Features Cathedral Ceiling(s), Disappearing Attic Stairs, Double Vanity, Entrance Foyer, High Ceilings 9 ft Main, High Speed Internet, His and Hers Closets, Low Flow Plumbing Fixtures, Walk-In Closet(s), Other
Heating Electric, Heat Pump
Cooling Ceiling Fan(s), Central Air
Flooring Carpet, Hardwood, Laminate
Fireplaces Number 1
Fireplaces Type Electric, Family Room
Window Features Double Pane Windows,Insulated Windows
Appliance Dishwasher, Electric Water Heater, Gas Range, Microwave, Refrigerator
Laundry Laundry Room, Main Level
Exterior
Exterior Feature Private Yard, Rain Gutters, Other
Garage Garage, Garage Door Opener, Garage Faces Front, Kitchen Level, Level Driveway
Garage Spaces 2.0
Fence None
Pool None
Community Features None
Utilities Available Electricity Available, Phone Available, Underground Utilities, Water Available
Waterfront Description None
View Rural, Trees/Woods
Roof Type Ridge Vents,Shingle
Street Surface Asphalt
Accessibility Accessible Doors, Accessible Electrical and Environmental Controls, Accessible Entrance
Handicap Access Accessible Doors, Accessible Electrical and Environmental Controls, Accessible Entrance
Porch Front Porch, Patio
Private Pool false
Building
Lot Description Back Yard, Front Yard, Level, Private, Sloped, Wooded
Story One
Foundation Slab
Sewer Septic Tank
Water Private
Architectural Style Ranch, Traditional
Level or Stories One
Structure Type Fiber Cement,HardiPlank Type
New Construction No
Construction Status New Construction
Schools
Elementary Schools Lumpkin - Other
Middle Schools Lumpkin County
High Schools Lumpkin County
Others
Senior Community no
Restrictions false
Tax ID 019 167
Special Listing Condition None
Read Less Info
Want to know what your home might be worth? Contact us for a FREE valuation!

Our team is ready to help you sell your home for the highest possible price ASAP

Bought with Sellers Realty of Dahlonega

"My job is to find and attract mastery-based agents to the office, protect the culture, and make sure everyone is happy! "
GET MORE INFORMATION
Request More Info








