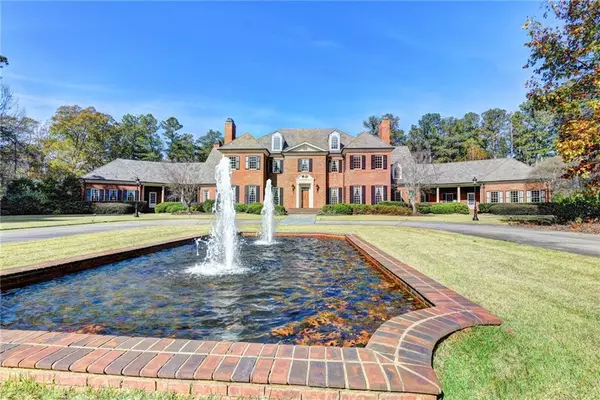$3,400,000
$3,650,000
6.8%For more information regarding the value of a property, please contact us for a free consultation.
6 Beds
8 Baths
12,474 SqFt
SOLD DATE : 05/09/2024
Key Details
Sold Price $3,400,000
Property Type Single Family Home
Sub Type Single Family Residence
Listing Status Sold
Purchase Type For Sale
Square Footage 12,474 sqft
Price per Sqft $272
Subdivision North Valley
MLS Listing ID 7347986
Sold Date 05/09/24
Style Traditional
Bedrooms 6
Full Baths 7
Half Baths 2
Construction Status Resale
HOA Fees $1,000
HOA Y/N Yes
Originating Board First Multiple Listing Service
Year Built 2001
Annual Tax Amount $7,930
Tax Year 2023
Lot Size 9.990 Acres
Acres 9.99
Property Description
Within the esteemed enclave of North Valley and heart of Milton, lies a masterpiece of luxury estate living, sprawling across an impressive expanse of +/- 10 acres. This Georgian all-brick mansion, reminiscent of the Great Gatsby, is a monument to architectural finesse and unmatched refinement. Spanning more than 12,000 square feet, the estate presents an assemblage of magnificent living and entertaining spaces, crowned with 12-foot high ceilings, the highest quality of millwork and design, an illustrious slate roof, genuine copper gutters, and an elevator to gracefully ascend through its storied levels. Designed for the consummate host, the estate boasts a 54-foot swimming pool, complemented by two spas and a pool house with a kitchenette, setting the stage for gatherings of unmatched elegance and joy. At the heart of this splendid domain is a gourmet kitchen, a chef's dream, outfitted with triple islands, four dishwashers, four ovens, and a walk-in pantry, 2 fully equipped bar areas, poised to accommodate the most lavish of feasts and intimate gatherings alike. Inside guests are greeted by a dual staircase, a dome lighted ceiling, marble-tiled entryway, six fireplaces and an exquisite office space/cigar lounge, adorned with illuminated bookcases. Majestic living quarters, featuring a master suite on main, four grand bedrooms up, each with ensuite baths and walk-in closets, alongside a basement area exquisitely finished with a sauna, spa, and guest quarters. Outside you’ll find magnificently manicured grounds that promise solitude and a picturesque setting for outdoor entertaining. Within a locale that marries the tranquility of rural grandeur with the convenience of proximity to Milton and Alpharetta’s plethora of amenities, this estate also features a four-car garage and ample additional parking, emphasizing the utmost in construction quality with a lens focused firmly on luxury and seclusion. This estate stands as an invitation to those of discerning taste, seeking a residence that not only promises, but delivers an unparalleled lifestyle of elegance and exclusivity.
Location
State GA
County Fulton
Lake Name None
Rooms
Bedroom Description Master on Main,Oversized Master
Other Rooms Pool House
Basement Crawl Space, Daylight, Exterior Entry, Finished, Finished Bath, Interior Entry
Main Level Bedrooms 1
Dining Room Seats 12+, Separate Dining Room
Interior
Interior Features Cathedral Ceiling(s), Double Vanity, Elevator, Entrance Foyer, High Ceilings 10 ft Main, High Ceilings 10 ft Upper, Sauna, Walk-In Closet(s), Wet Bar
Heating Central, Forced Air, Natural Gas
Cooling Central Air
Flooring Hardwood, Marble
Fireplaces Number 6
Fireplaces Type Family Room, Keeping Room, Living Room, Master Bedroom
Window Features Double Pane Windows,Insulated Windows
Appliance Dishwasher, Disposal, Double Oven, Gas Cooktop, Microwave, Refrigerator
Laundry Laundry Room, Main Level, Mud Room
Exterior
Exterior Feature Private Yard, Rain Gutters, Rear Stairs, Private Entrance
Garage Attached, Covered, Driveway, Garage, Garage Door Opener, Garage Faces Side
Garage Spaces 4.0
Fence Fenced, Wrought Iron
Pool Gunite, In Ground, Private
Community Features Homeowners Assoc, Other
Utilities Available Cable Available, Electricity Available, Natural Gas Available, Phone Available, Underground Utilities, Water Available
Waterfront Description None
View Other
Roof Type Slate
Street Surface Asphalt
Accessibility Accessible Full Bath
Handicap Access Accessible Full Bath
Porch Covered, Front Porch, Patio
Parking Type Attached, Covered, Driveway, Garage, Garage Door Opener, Garage Faces Side
Private Pool true
Building
Lot Description Back Yard, Front Yard, Landscaped, Level, Private, Wooded
Story Three Or More
Foundation Concrete Perimeter
Sewer Septic Tank
Water Public
Architectural Style Traditional
Level or Stories Three Or More
Structure Type Brick 4 Sides
New Construction No
Construction Status Resale
Schools
Elementary Schools Birmingham Falls
Middle Schools Northwestern
High Schools Cambridge
Others
HOA Fee Include Maintenance Grounds
Senior Community no
Restrictions false
Tax ID 22 457106220169
Special Listing Condition None
Read Less Info
Want to know what your home might be worth? Contact us for a FREE valuation!

Our team is ready to help you sell your home for the highest possible price ASAP

Bought with Coldwell Banker Realty

"My job is to find and attract mastery-based agents to the office, protect the culture, and make sure everyone is happy! "
GET MORE INFORMATION
Request More Info








