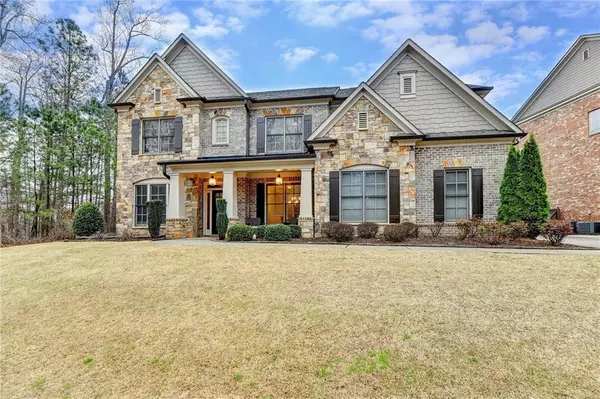$865,000
$885,000
2.3%For more information regarding the value of a property, please contact us for a free consultation.
5 Beds
4 Baths
4,210 SqFt
SOLD DATE : 05/06/2024
Key Details
Sold Price $865,000
Property Type Single Family Home
Sub Type Single Family Residence
Listing Status Sold
Purchase Type For Sale
Square Footage 4,210 sqft
Price per Sqft $205
Subdivision Laurel Manor
MLS Listing ID 7355548
Sold Date 05/06/24
Style Traditional
Bedrooms 5
Full Baths 4
Construction Status Resale
HOA Fees $1,200
HOA Y/N Yes
Originating Board First Multiple Listing Service
Year Built 2015
Annual Tax Amount $2,756
Tax Year 2023
Lot Size 0.300 Acres
Acres 0.3
Property Description
Extraordinary opportunity in award-winning BUFORD City School District, Located in the Laurel Manor swim/tennis community. The luxury of a resort right at home this is everything your family needs and more. . This high-quality home has it all with top grade finishes throughout the open floor plan, and also offers tons natural light. The large front sitting porch invites you in to the Banquet-sized dining room and Formal living room/office with Barn doors and beautiful custom Accent Wall greet you as you enter.
The foyer leads to an elegant great room with marble-faced fireplace with extensive Custom wood bookshelves, boxed ceiling and in-ceiling speakers. In fact, there are in-ceiling speakers in the Great Room.
Wait until you step into the gourmet kitchen featuring oversized island, quartz counters , double ovens, walk-in pantry and butler's pantry, The gourmet kitchen features an abundance of counter space and cabinets, very spacious mud room. The breakfast room with the custom Shiplap throughout and is larger than most dining rooms and leads to the large outside covered patio with its own stone hearth fireplace, Enjoy outdoor living watching TV. There's even plenty of yard space for your outdoor picnic or parties, being this one a PREMIUM LOT in the subdivision and the leveled, lushly landscaped backyard could be the perfect pool oasis, The beautiful yard is landscaped and fenced for privacy.
In the main floor you will find a bedroom and a full bathroom, perfect for a guest suit.
The owner’s suite impresses with a large spa bath and spacious walk-in closet and a laundry room conveniently located upstairs near the guest bedrooms, Remaining Three upstairs oversized bedrooms and two of them have an ensuite Jack and Jill bath. Upstairs level also includes a fully equipped theater/game room or Rec Room for your family to enjoy with speaker system which will remain with the property
3 car carriage garage, four-sides brick exterior, Siding, Trim and facia Exterior Was painted 2 years ago. the list goes on...AND...ALL THIS IS BUFORD CITY SCHOOLS. Easy access to 985, restaurants and shopping.
Location
State GA
County Gwinnett
Lake Name None
Rooms
Bedroom Description Oversized Master,Split Bedroom Plan,Studio
Other Rooms None
Basement None
Main Level Bedrooms 1
Dining Room Open Concept
Interior
Interior Features Bookcases, Coffered Ceiling(s), Crown Molding, Smart Home, Tray Ceiling(s), Walk-In Closet(s)
Heating Central
Cooling Central Air
Flooring Carpet, Hardwood
Fireplaces Number 3
Fireplaces Type Family Room, Outside
Window Features Insulated Windows,Storm Window(s)
Appliance Dishwasher
Laundry In Hall, Upper Level
Exterior
Exterior Feature Garden
Garage Driveway, Garage
Garage Spaces 3.0
Fence Fenced, Wood
Pool None
Community Features Clubhouse, Homeowners Assoc, Near Schools, Pool, Sidewalks, Tennis Court(s)
Utilities Available Electricity Available, Natural Gas Available, Water Available
Waterfront Description None
View Trees/Woods
Roof Type Composition
Street Surface Asphalt
Accessibility Accessible Approach with Ramp
Handicap Access Accessible Approach with Ramp
Porch Covered, Patio
Private Pool false
Building
Lot Description Level, Private
Story Two
Foundation Slab
Sewer Public Sewer
Water Public
Architectural Style Traditional
Level or Stories Two
Structure Type Brick 4 Sides
New Construction No
Construction Status Resale
Schools
Elementary Schools Buford
Middle Schools Buford
High Schools Buford
Others
Senior Community no
Restrictions false
Tax ID R7254 228
Special Listing Condition None
Read Less Info
Want to know what your home might be worth? Contact us for a FREE valuation!

Our team is ready to help you sell your home for the highest possible price ASAP

Bought with Chris McCall Realty, LLC

"My job is to find and attract mastery-based agents to the office, protect the culture, and make sure everyone is happy! "
GET MORE INFORMATION
Request More Info








