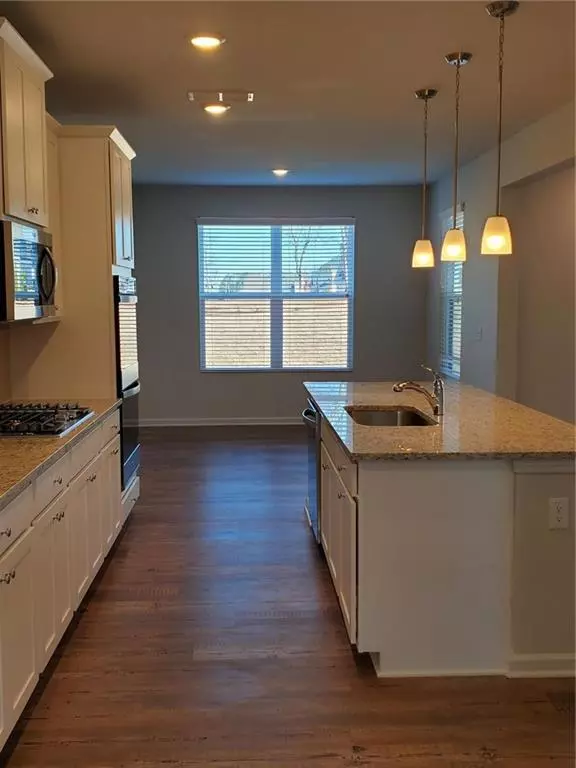$529,790
$529,790
For more information regarding the value of a property, please contact us for a free consultation.
5 Beds
4 Baths
3,403 SqFt
SOLD DATE : 05/06/2024
Key Details
Sold Price $529,790
Property Type Single Family Home
Sub Type Single Family Residence
Listing Status Sold
Purchase Type For Sale
Square Footage 3,403 sqft
Price per Sqft $155
Subdivision Oakhurst Manor
MLS Listing ID 7246968
Sold Date 05/06/24
Style A-Frame
Bedrooms 5
Full Baths 4
Construction Status New Construction
HOA Fees $550
HOA Y/N Yes
Originating Board First Multiple Listing Service
Year Built 2023
Lot Size 0.500 Acres
Acres 0.5
Property Description
MOVE IN READY! 1/2 ACRE LOT+! HUGE BACKYARD! SIDE ENTRY, 3 CAR GARAGE! OLA SCHOOL DISTRICT! READY SOON! Welcome to the Sequoia on home site #56 at Oakhurst Manor. A luxurious two-story plan showcasing an abundance of smartly designed living space. As you enter from the charming front porch, you’ll find a long foyer leading to a private study, a wide-open great room with direct access to the patio and a well-appointed kitchen—boasting a generous walk-in pantry, a charming breakfast nook and an adjoining formal dining room. Completing the main level is a sizable secondary bedroom with a private entrance, a full hall bath and a pocket office. You’ll also appreciate the functional valet entry off the garage. As you head upstairs, there are three secondary bedrooms—one with its own walk-in closet and attached full bath—plus two secondary bedrooms sharing a Jack-and-Jill bathroom, a spacious loft and a convenient laundry room. The lavish primary suite is accentuated by a roomy walk-in closet and a deluxe bath with dual sinks, a benched shower and a tub. Prices are scheduled to go up after every 8 - 10 sales, so lock in your price today! Self guided tours are available for this home. You can view this beautiful listing in person, by clicking the QR code located in the photo gallery to schedule your tour. For GPS use: 108 Bastian Rd, McDonough, GA 30252 (Stock photos showing unavailable options may be used) Realtors MUST accompany buyer on the first visit.
Location
State GA
County Henry
Lake Name None
Rooms
Bedroom Description Oversized Master,Sitting Room
Other Rooms None
Basement None
Main Level Bedrooms 1
Dining Room Open Concept
Interior
Interior Features Double Vanity, High Ceilings 9 ft Main, High Ceilings 9 ft Upper
Heating Central
Cooling Central Air
Flooring Vinyl
Fireplaces Number 1
Fireplaces Type Gas Starter
Window Features Insulated Windows
Appliance Dishwasher, Gas Cooktop, Gas Water Heater, Microwave
Laundry Upper Level
Exterior
Exterior Feature None
Parking Features Driveway, Garage
Garage Spaces 2.0
Fence None
Pool None
Community Features Near Schools, Near Shopping, Near Trails/Greenway, Sidewalks
Utilities Available Cable Available, Electricity Available, Natural Gas Available, Phone Available, Sewer Available, Underground Utilities, Water Available
Waterfront Description None
View Other
Roof Type Shingle
Street Surface Asphalt
Accessibility Accessible Kitchen
Handicap Access Accessible Kitchen
Porch Patio
Private Pool false
Building
Lot Description Corner Lot, Front Yard
Story Two
Foundation Slab
Sewer Public Sewer
Water Public
Architectural Style A-Frame
Level or Stories Two
Structure Type Fiber Cement,HardiPlank Type
New Construction No
Construction Status New Construction
Schools
Elementary Schools Ola
Middle Schools Ola
High Schools Ola
Others
Senior Community no
Restrictions true
Special Listing Condition None
Read Less Info
Want to know what your home might be worth? Contact us for a FREE valuation!

Our team is ready to help you sell your home for the highest possible price ASAP

Bought with EXP Realty, LLC.

"My job is to find and attract mastery-based agents to the office, protect the culture, and make sure everyone is happy! "
GET MORE INFORMATION
Request More Info








