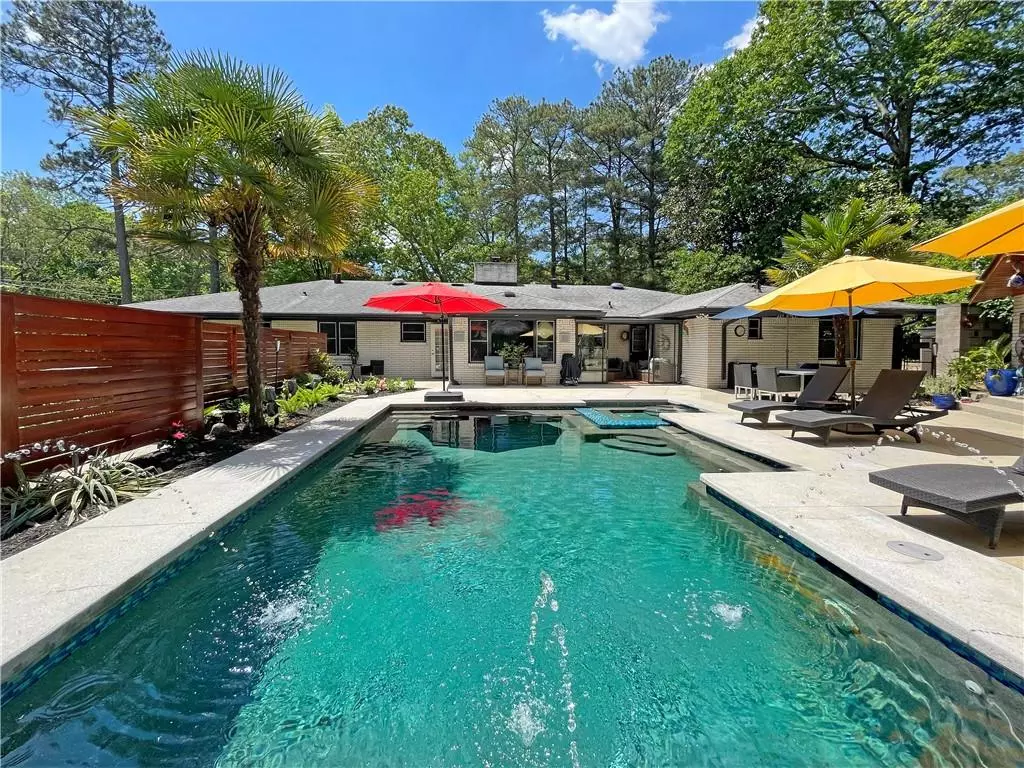$1,168,000
$1,195,000
2.3%For more information regarding the value of a property, please contact us for a free consultation.
6 Beds
4 Baths
3,100 SqFt
SOLD DATE : 05/10/2024
Key Details
Sold Price $1,168,000
Property Type Single Family Home
Sub Type Single Family Residence
Listing Status Sold
Purchase Type For Sale
Square Footage 3,100 sqft
Price per Sqft $376
Subdivision East Atlanta Village
MLS Listing ID 7366360
Sold Date 05/10/24
Style Mid-Century Modern
Bedrooms 6
Full Baths 4
Construction Status Resale
HOA Y/N No
Originating Board First Multiple Listing Service
Year Built 1964
Annual Tax Amount $5,254
Tax Year 2023
Lot Size 0.800 Acres
Acres 0.8
Property Description
A true oasis in the heart of intown Atlanta, this sprawling 1964 mid-century modern residence offers abundant space and a wealth of tasteful, period-appropriate details and updates. The home boasts quintessential MCM features such as a wide, flat brick exterior, bespoke built-ins, expansive windows flooding the interiors with natural light, and multiple living areas with a flexible layout, gifting this special property's next owner personalized customization. Upon entry, a formal living and formal dining area awaits, ideal for hosting gatherings. The kitchen has undergone a complete renovation, showcasing a sizable island for seating and an adjacent casual dining space. The residence is ingeniously designed with a split-bedroom plan, providing a luxurious guest wing with its own exterior access, perfect for accommodating visitors or serving as dual home offices. The southern wing houses the serene owner's retreat, complete with a spa-like ensuite bathroom and a customized walk-in closet. Two additional bedrooms share a striking MCM bathroom featuring an original corner tub and an eye-catching chandelier. Transitioning through the family room, the glass sunroom beckons, leading out to the inviting California-inspired patio. Here, a heated saltwater in-ground pool, hot tub, fire pit, and an original tiki-style cabana with wet bar await, creating a jaw-dropping setting for outdoor living and entertaining. For added value and convenience, the lower level offers ample finished storage and a ready-to-go 1 bedroom/1 bathroom income suite with separate exterior access, seamlessly dividable from the main house. Nestled on nearly an acre of land within Atlanta city limits, the property also features a vast fenced grass backyard and a spacious separate garage with RV hookups and ample workshop and storage space. In addition to its remarkable features, this home boasts a prime location within the sought-after East Atlanta Village neighborhood, placing it within walking distance of an array of restaurants, shops, and bars. Despite its proximity to the vibrant neighborhood scene, the residence enjoys a tranquil setting on a quiet stretch of road. Plus, its convenient access to I-20 and downtown Atlanta ensures seamless connectivity to the city's bustling attractions. Just a 10-minute drive from midtown and the airport, this home offers the perfect balance of urban convenience and suburban serenity, making it an ideal retreat for those seeking the best of both worlds.
Location
State GA
County Dekalb
Lake Name None
Rooms
Bedroom Description In-Law Floorplan,Master on Main,Oversized Master
Other Rooms Cabana, Garage(s), Outdoor Kitchen, RV/Boat Storage
Basement Daylight, Exterior Entry, Finished Bath, Interior Entry, Partial, Walk-Out Access
Main Level Bedrooms 5
Dining Room Open Concept, Seats 12+
Interior
Interior Features Bookcases, Disappearing Attic Stairs, Double Vanity, Entrance Foyer, Smart Home, Sound System, Walk-In Closet(s)
Heating Central, Forced Air, Heat Pump
Cooling Ceiling Fan(s), Central Air
Flooring Hardwood
Fireplaces Number 1
Fireplaces Type Brick, Family Room, Gas Log
Window Features None
Appliance Dishwasher, Disposal, Dryer, Electric Water Heater, Gas Cooktop, Gas Oven, Microwave, Range Hood, Refrigerator, Washer
Laundry Main Level, Sink
Exterior
Exterior Feature Garden, Lighting, Private Yard, Private Entrance
Garage Carport, Driveway
Fence Back Yard
Pool Heated, In Ground, Private, Salt Water
Community Features Near Beltline, Near Public Transport, Near Schools, Near Shopping, Near Trails/Greenway, Public Transportation, Sidewalks, Street Lights
Utilities Available Cable Available, Electricity Available, Natural Gas Available, Phone Available, Sewer Available, Water Available
Waterfront Description None
View Pool, Trees/Woods
Roof Type Composition
Street Surface Asphalt
Accessibility None
Handicap Access None
Porch Covered, Enclosed, Patio
Total Parking Spaces 6
Private Pool true
Building
Lot Description Back Yard, Front Yard, Landscaped, Private
Story Two
Foundation Block
Sewer Public Sewer
Water Public
Architectural Style Mid-Century Modern
Level or Stories Two
Structure Type Brick 4 Sides
New Construction No
Construction Status Resale
Schools
Elementary Schools Burgess-Peterson
Middle Schools Martin L. King Jr.
High Schools Maynard Jackson
Others
Senior Community no
Restrictions false
Tax ID 15 176 02 010
Special Listing Condition None
Read Less Info
Want to know what your home might be worth? Contact us for a FREE valuation!

Our team is ready to help you sell your home for the highest possible price ASAP

Bought with Non FMLS Member

"My job is to find and attract mastery-based agents to the office, protect the culture, and make sure everyone is happy! "
GET MORE INFORMATION
Request More Info








