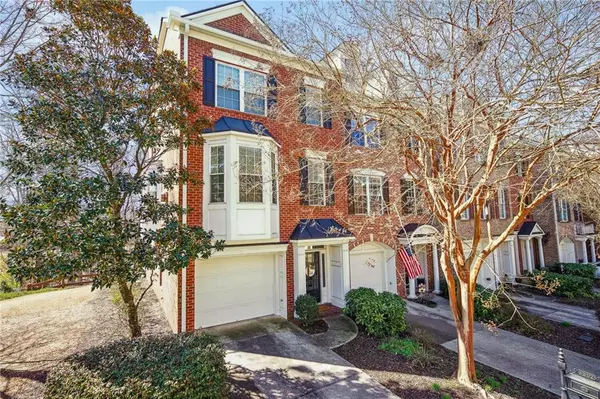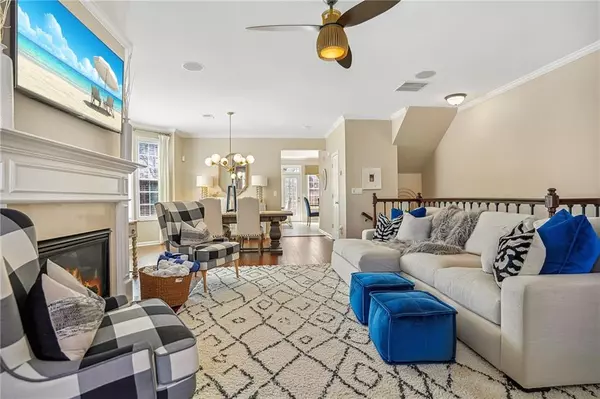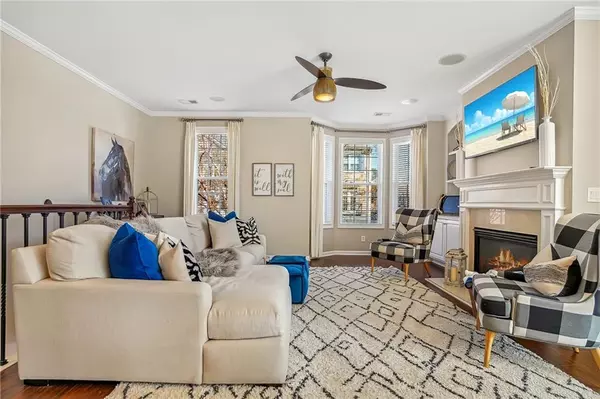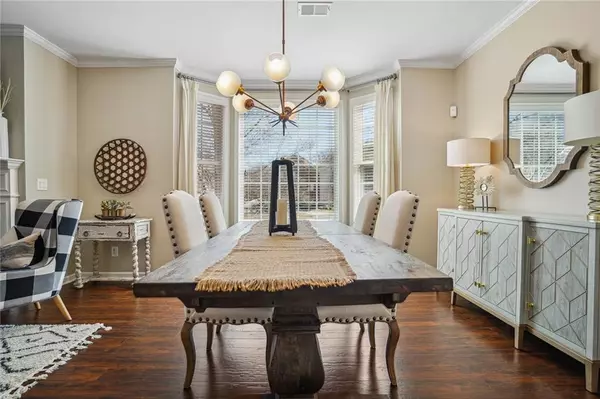$515,900
$515,900
For more information regarding the value of a property, please contact us for a free consultation.
3 Beds
3.5 Baths
2,044 SqFt
SOLD DATE : 05/10/2024
Key Details
Sold Price $515,900
Property Type Townhouse
Sub Type Townhouse
Listing Status Sold
Purchase Type For Sale
Square Footage 2,044 sqft
Price per Sqft $252
Subdivision Heritage At Roswell
MLS Listing ID 7353428
Sold Date 05/10/24
Style Townhouse,Traditional
Bedrooms 3
Full Baths 3
Half Baths 1
Construction Status Resale
HOA Y/N Yes
Originating Board First Multiple Listing Service
Year Built 2004
Annual Tax Amount $4,740
Tax Year 2023
Lot Size 871 Sqft
Acres 0.02
Property Description
SHOWINGS START 3/22 - Introducing this gorgeous John Wieland townhome in sought after Heritage at Roswell! This beautiful home boasts a perfect blend of elegance and comfort, offering a luxurious living experience. Step inside and be captivated by the spaciousness and charm of this three-bedroom residence. Each bedroom comes with its own private bath, ensuring privacy and convenience for everyone.
The interior of the townhome exudes a warm and inviting ambiance, with hardwood floors, high ceilings, and large windows that flood the space with natural light. The open floor plan seamlessly connects the living, dining, and kitchen areas, creating an ideal space for entertaining guests and spending quality time with loved ones.
The gourmet kitchen features stainless steel appliances, sleek countertops, center island and breakfast area overlooking wooded backyard. Whether you're hosting a dinner party or preparing a simple meal, this kitchen is sure to inspire your culinary creativity. The open living room and dining room features cozy fireplace with built in bookshelves and lower cabinets great for storage.
As you make your way to the upper level, you'll find the luxurious Owner's suite. This private oasis offers a tranquil retreat, complete with a spa-like en-suite bathroom recently renovated with marble counters, tile and floors, separate stand up shower and soaking tub. Also located on the upper level, is a secondary bedroom with ensuite bath and laundry room.
The terrace level features a large third bedroom with ensuite bath and walk out paver stone patio making this a true retreat.
Outside, the townhome is surrounded by a beautifully landscaped yard, providing a peaceful and private outdoor space. Enjoy morning coffee on the patio while taking in the picturesque views or unwind after a long day with a glass of wine in hand.
Located in a gated neighborhood, this home offers an added layer of security and peace of mind. The community amenities include a swimming pool, fitness center, and walking trails, ensuring that residents have access to a wide range of recreational activities.
Conveniently situated in Roswell, Georgia, this townhome is just a short distance away from shopping, dining, and entertainment options. Explore the vibrant downtown area or immerse yourself in the natural beauty of nearby parks and trails.
Don't miss the opportunity to own this exquisite home in Roswell, Georgia. Experience a life of luxury, comfort, and tranquility in this beautiful gated community. Schedule a showing today and make this dream home yours. SHOWINGS START FRIDAY, MARCH 22nd
Location
State GA
County Fulton
Lake Name None
Rooms
Bedroom Description None
Other Rooms None
Basement None
Dining Room Open Concept, Seats 12+
Interior
Interior Features Bookcases, Coffered Ceiling(s)
Heating Natural Gas, Zoned
Cooling Electric, Zoned
Flooring Hardwood, Marble
Fireplaces Number 1
Fireplaces Type Family Room
Window Features Double Pane Windows
Appliance Dishwasher, Disposal, Double Oven, Dryer, Electric Range
Laundry Laundry Room, Upper Level
Exterior
Exterior Feature Other
Garage Attached, Garage, Garage Door Opener
Garage Spaces 1.0
Fence None
Pool In Ground
Community Features Dog Park, Fitness Center, Gated, Homeowners Assoc, Pickleball, Pool, Tennis Court(s)
Utilities Available Cable Available, Electricity Available, Natural Gas Available, Phone Available, Sewer Available, Underground Utilities, Water Available
Waterfront Description None
View Lake
Roof Type Shingle
Street Surface Asphalt
Accessibility None
Handicap Access None
Porch Deck, Rear Porch
Private Pool false
Building
Lot Description Corner Lot, Level, Pond on Lot
Story Three Or More
Foundation Slab
Sewer Public Sewer
Water Public
Architectural Style Townhouse, Traditional
Level or Stories Three Or More
Structure Type Brick 4 Sides
New Construction No
Construction Status Resale
Schools
Elementary Schools Mountain Park - Fulton
Middle Schools Crabapple
High Schools Roswell
Others
HOA Fee Include Maintenance Structure,Maintenance Grounds,Pest Control,Reserve Fund,Swim,Tennis,Trash
Senior Community no
Restrictions true
Tax ID 12 154002482693
Ownership Fee Simple
Financing yes
Special Listing Condition None
Read Less Info
Want to know what your home might be worth? Contact us for a FREE valuation!

Our team is ready to help you sell your home for the highest possible price ASAP

Bought with Atlanta Communities

"My job is to find and attract mastery-based agents to the office, protect the culture, and make sure everyone is happy! "
GET MORE INFORMATION
Request More Info








