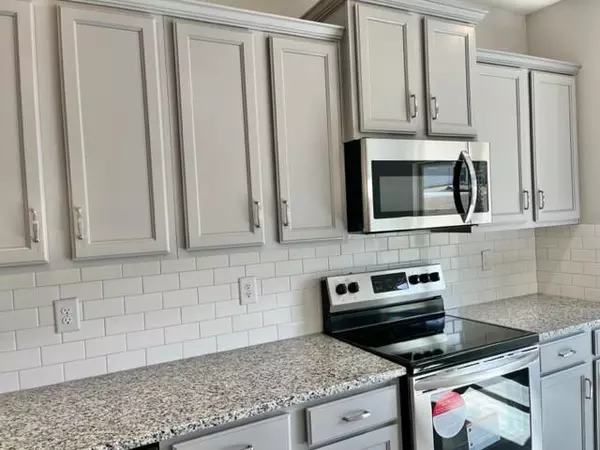$404,305
$405,305
0.2%For more information regarding the value of a property, please contact us for a free consultation.
4 Beds
3 Baths
2,316 SqFt
SOLD DATE : 05/09/2024
Key Details
Sold Price $404,305
Property Type Single Family Home
Sub Type Single Family Residence
Listing Status Sold
Purchase Type For Sale
Square Footage 2,316 sqft
Price per Sqft $174
Subdivision Eagle Heighrs
MLS Listing ID 7349204
Sold Date 05/09/24
Style Ranch,Traditional
Bedrooms 4
Full Baths 3
Construction Status New Construction
HOA Fees $350
HOA Y/N Yes
Originating Board First Multiple Listing Service
Year Built 2024
Annual Tax Amount $4,460
Tax Year 2023
Lot Size 1.000 Acres
Acres 1.0
Property Description
MOVE IN READY & $20,000 FLEX CASH!!! Brand New Top Selling 4BR/3BA Ranch w/ Covered Patio on a Gorgeous Wooded +/_ acre homesite located in highly sought after, beautiful Jackson County, GA and convenient to the Pendergrass/Jefferson Exit or Maysville/Commerce Exit on I-85 for quick travel to Atlanta, GA, Lake Hartwell & Greenville, SC, as well as Hwy 129 for easy access to Athens, GA!!! *** BUILDER INCENTIVE!!! Only $1,000 Earnest Money (Primary Residence. Investor EM $10K), A Seller's contribution towards closing costs with a Preferred Lender, PLUS $20,000 FLEX CASH. Contact lenders directly for a free pre-qualification letter & a closing estimate. Lender list in photos section. Email lender pre-qualification letter or cash proof of funds letter to Listing Agent to sign builder's contract. Contracts are e-signed 1st Come, 1st Serve in the order in which these letters are received from a Ready, Willing & Able Buyer. Must close within 30 days of contract date. Contingency acceptable if other property is under contract and closing within 30 days of contract date on this home. Offer expires daily at 6pm.*** Multi-Award Winning, Family Owned Builder. 1 Yr Builder's Warranty, 2 Yr Systems Warranty, 10 Yr Structural Warranty, 2 Pre-Closing Walk Throughs & a Smart Home Package. Spacious kitchen with beautiful granite peninsula, pendant lights, upgraded painted cabinets, stainless steel appliances, very generous breakfast room and a formal dining room. Open concept with view of the family room and a cozy relaxing fireplace. Enormous master suite with walk in closet, dual quartz vanity, soothing soaking tub and separate shower. Large laundry room next to 2 additional full baths and 3 more sizable bedrooms. Private covered back patio with view to wooded backyard.
Location
State GA
County Jackson
Lake Name None
Rooms
Bedroom Description Master on Main,Oversized Master
Other Rooms None
Basement None
Main Level Bedrooms 4
Dining Room Seats 12+, Separate Dining Room
Interior
Interior Features Crown Molding, Disappearing Attic Stairs, Entrance Foyer, High Ceilings 9 ft Main, Low Flow Plumbing Fixtures, Smart Home, Walk-In Closet(s)
Heating Central, Heat Pump
Cooling Ceiling Fan(s), Central Air, Heat Pump
Flooring Carpet, Vinyl, Other
Fireplaces Type Electric, Factory Built, Family Room
Window Features Double Pane Windows,Insulated Windows
Appliance Dishwasher, Electric Range, Electric Water Heater, Microwave, Self Cleaning Oven
Laundry Laundry Room, Main Level, Mud Room
Exterior
Exterior Feature Lighting, Rain Gutters, Private Entrance
Garage Garage, Garage Faces Front, Level Driveway
Garage Spaces 2.0
Fence None
Pool None
Community Features Homeowners Assoc, Near Schools, Near Trails/Greenway, Park, Restaurant
Utilities Available Cable Available, Electricity Available, Phone Available, Sewer Available, Underground Utilities, Water Available
Waterfront Description None
View Rural, Trees/Woods
Roof Type Composition,Shingle
Street Surface Asphalt
Accessibility None
Handicap Access None
Porch Covered, Front Porch, Rear Porch
Private Pool false
Building
Lot Description Back Yard, Front Yard, Landscaped, Level, Private, Wooded
Story One
Foundation Slab
Sewer Septic Tank
Water Public
Architectural Style Ranch, Traditional
Level or Stories One
Structure Type Cement Siding,Concrete,HardiPlank Type
New Construction No
Construction Status New Construction
Schools
Elementary Schools Maysville
Middle Schools East Jackson
High Schools East Jackson
Others
HOA Fee Include Reserve Fund
Senior Community no
Restrictions false
Tax ID 061A 012
Ownership Fee Simple
Acceptable Financing Cash, Conventional, FHA, USDA Loan, VA Loan
Listing Terms Cash, Conventional, FHA, USDA Loan, VA Loan
Financing no
Special Listing Condition None
Read Less Info
Want to know what your home might be worth? Contact us for a FREE valuation!

Our team is ready to help you sell your home for the highest possible price ASAP

Bought with Buffington Real Estate Group, LLC

"My job is to find and attract mastery-based agents to the office, protect the culture, and make sure everyone is happy! "
GET MORE INFORMATION
Request More Info








