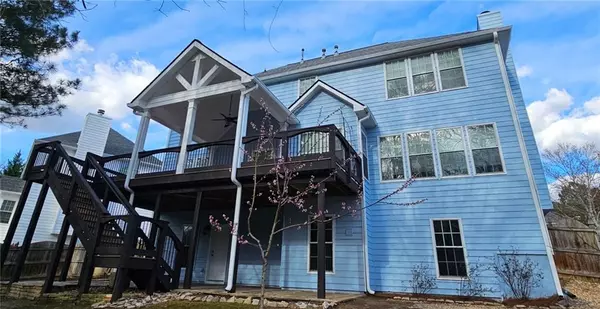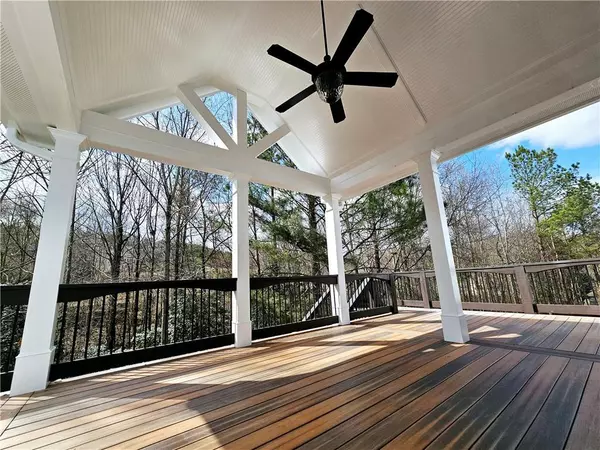$450,000
$449,900
For more information regarding the value of a property, please contact us for a free consultation.
4 Beds
2.5 Baths
2,610 SqFt
SOLD DATE : 05/09/2024
Key Details
Sold Price $450,000
Property Type Single Family Home
Sub Type Single Family Residence
Listing Status Sold
Purchase Type For Sale
Square Footage 2,610 sqft
Price per Sqft $172
Subdivision Great River At Tribble Mill
MLS Listing ID 7352465
Sold Date 05/09/24
Style Contemporary,Modern
Bedrooms 4
Full Baths 2
Half Baths 1
Construction Status Resale
HOA Fees $650
HOA Y/N Yes
Originating Board First Multiple Listing Service
Year Built 2004
Annual Tax Amount $4,081
Tax Year 2023
Lot Size 10,454 Sqft
Acres 0.24
Property Description
You must come and see this house!
Nestled in a serene cul-de-sac within the coveted Great River subdivision and Situated just moments away from the main entrance of Tribble Mill Park, The highlight is undoubtedly the upgraded deck, resembling a pavilion, overlooking a fenced-in yard and wooded lot - This is a rare gem within the neighborhood. Additionally, the charming front porch adds an extra touch of beauty and comfort to the property.Freshly painted exteriors and interiors, Recently installed waterproof LVP flooring on the first floor and gleaming hardwood flooring on the second floor, The kitchen boasts newly installed granite countertops and an island, alongside upgraded sinks, faucets, and even remote-control bidet toilets for added convenience. The roof and large capacity high-efficiency, wifi-enabled HVAC units were replaced about 5 years ago. Gutter guard installed 2022. Indoor and outdoor lighting has been updated.The inclusion of a large capacity Samsung washer and dryer, an additional third parking pad and garage storage solutions, The garage interior has been meticulously upgraded, boasting fresh paint on all walls and the garage floor has been professionally painted, ensuring both durability and aesthetic appeal. Additionally, strategically installed storage racks, drawers, and shelf organizers provide ample space for organization, making the garage a functional and visually pleasing area. The property boasts an expansive basement, totaling approximately 1300 sqft, featuring extensive waterproofing, drainage systems, and a state-of-the-art breath-right system installed in 2019, complete with auto drain dehumidifier and transferable warranty. Also fully new painted every wall in the basement for entertainment. Seller left many cordless blinds for future convenience and many lawn care products too. Too many upgrades to list! Shopping conveniently nearby and residents can indulge in a plethora of outdoor activities, from fishing and boating to kayaking and jogging at Tribble Mill Park. Welcome home to a life of serenity and endless possibilities. (move in ready) Don't miss it !!
Location
State GA
County Gwinnett
Lake Name None
Rooms
Bedroom Description Oversized Master
Other Rooms None
Basement Daylight, Unfinished
Dining Room Seats 12+, Separate Dining Room
Interior
Interior Features Entrance Foyer, High Ceilings 9 ft Main, High Speed Internet
Heating Central
Cooling Ceiling Fan(s), Central Air
Flooring Hardwood, Laminate
Fireplaces Number 1
Fireplaces Type Family Room
Window Features Double Pane Windows
Appliance Dishwasher, Disposal, Dryer, Gas Cooktop, Gas Range, Refrigerator, Washer
Laundry Laundry Room
Exterior
Exterior Feature Private Yard, Private Entrance
Garage Attached
Fence Back Yard
Pool None
Community Features None
Utilities Available Cable Available, Electricity Available, Natural Gas Available, Phone Available, Sewer Available, Water Available
Waterfront Description None
View Trees/Woods
Roof Type Composition
Street Surface Concrete
Accessibility Accessible Closets, Accessible Entrance, Accessible Kitchen, Accessible Washer/Dryer
Handicap Access Accessible Closets, Accessible Entrance, Accessible Kitchen, Accessible Washer/Dryer
Porch Deck
Private Pool false
Building
Lot Description Back Yard, Cul-De-Sac, Front Yard, Private, Wooded
Story Two
Foundation Slab
Sewer Public Sewer
Water Public
Architectural Style Contemporary, Modern
Level or Stories Two
Structure Type Brick Front
New Construction No
Construction Status Resale
Schools
Elementary Schools Cooper
Middle Schools Mcconnell
High Schools Archer
Others
Senior Community no
Restrictions false
Tax ID R5232 079
Special Listing Condition None
Read Less Info
Want to know what your home might be worth? Contact us for a FREE valuation!

Our team is ready to help you sell your home for the highest possible price ASAP

Bought with Ansley Real Estate| Christie's International Real Estate

"My job is to find and attract mastery-based agents to the office, protect the culture, and make sure everyone is happy! "
GET MORE INFORMATION
Request More Info








