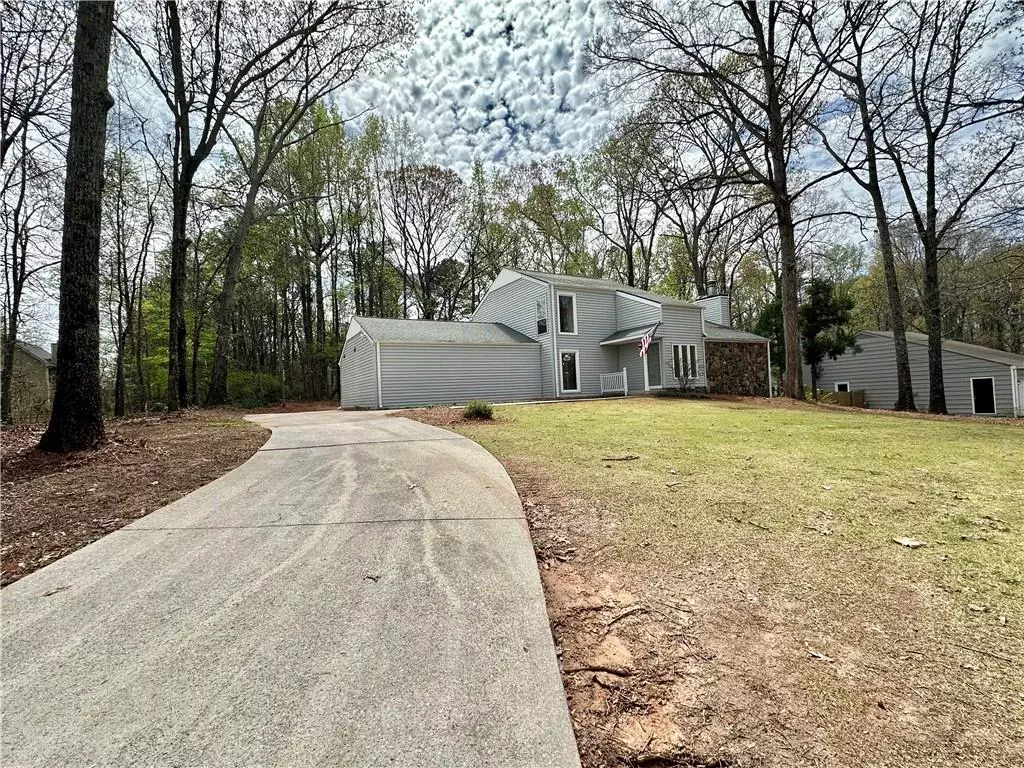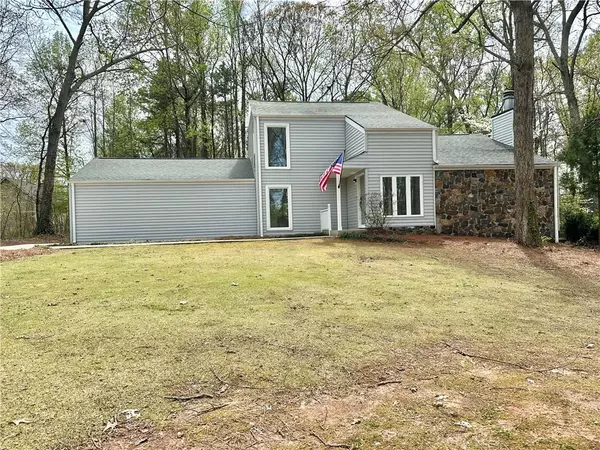$360,000
$365,000
1.4%For more information regarding the value of a property, please contact us for a free consultation.
3 Beds
2 Baths
2,260 SqFt
SOLD DATE : 05/06/2024
Key Details
Sold Price $360,000
Property Type Single Family Home
Sub Type Single Family Residence
Listing Status Sold
Purchase Type For Sale
Square Footage 2,260 sqft
Price per Sqft $159
Subdivision Mill Glen
MLS Listing ID 7359814
Sold Date 05/06/24
Style Colonial
Bedrooms 3
Full Baths 2
Construction Status Resale
HOA Y/N No
Originating Board First Multiple Listing Service
Year Built 1974
Annual Tax Amount $656
Tax Year 2023
Lot Size 0.390 Acres
Acres 0.39
Property Description
Welcome Home! Come check out this amazing fully renovated home in the heart of Douglasville. The exterior of this home is so unique its not your average traditional home. The driveway is so long you can park plenty of vehicles, boats or even campers and still have plenty of room. As you walk into the interior you you will be amazed with the new flooring, light fixtures, outlets, fans, switches, kitchen, and so much more. This home features an amazing living room with wood accent beams and a floor to ceiling stone fireplace. The best part about this amazing home is your primary bedroom with a full bathroom is on the main level with an additional outdoor sitting room with heating and cooling to enjoy a fresh brewed cup of coffee in the morning. As you walk into the dining room you will also be amazed by the stunning new kitchen with beautiful quartz countertops, brand new kitchen cabinets, new stove, dishwasher, microwave and an amazing pantry. Also on the main level is an oversized laundry room. Additionally upstairs is two large bedrooms, a full bathroom and a little sitting area for an office. This property is conveniently located in a very well-established and quiet neighborhood. It is close to many amenities and attractions. You will love the proximity to shops, dining, and businesses. Don't wait this home won't last long.
Location
State GA
County Douglas
Lake Name None
Rooms
Bedroom Description Master on Main
Other Rooms None
Basement None
Main Level Bedrooms 1
Dining Room Open Concept
Interior
Interior Features His and Hers Closets
Heating Central
Cooling Central Air
Flooring Laminate
Fireplaces Number 1
Fireplaces Type Living Room
Window Features Double Pane Windows
Appliance Dishwasher, Electric Oven
Laundry Laundry Room, Main Level
Exterior
Exterior Feature Private Yard
Parking Features Driveway, Garage
Garage Spaces 2.0
Fence Back Yard
Pool None
Community Features None
Utilities Available Cable Available, Electricity Available
Waterfront Description None
View Rural
Roof Type Composition
Street Surface Concrete
Accessibility None
Handicap Access None
Porch Covered, Glass Enclosed
Private Pool false
Building
Lot Description Back Yard
Story Two
Foundation Slab
Sewer Septic Tank
Water Public
Architectural Style Colonial
Level or Stories Two
Structure Type Vinyl Siding
New Construction No
Construction Status Resale
Schools
Elementary Schools Arbor Station
Middle Schools Yeager
High Schools Chapel Hill
Others
Senior Community no
Restrictions false
Tax ID 00100150027
Ownership Fee Simple
Acceptable Financing Cash, Conventional
Listing Terms Cash, Conventional
Special Listing Condition None
Read Less Info
Want to know what your home might be worth? Contact us for a FREE valuation!

Our team is ready to help you sell your home for the highest possible price ASAP

Bought with EXP Realty, LLC.

"My job is to find and attract mastery-based agents to the office, protect the culture, and make sure everyone is happy! "
GET MORE INFORMATION
Request More Info








