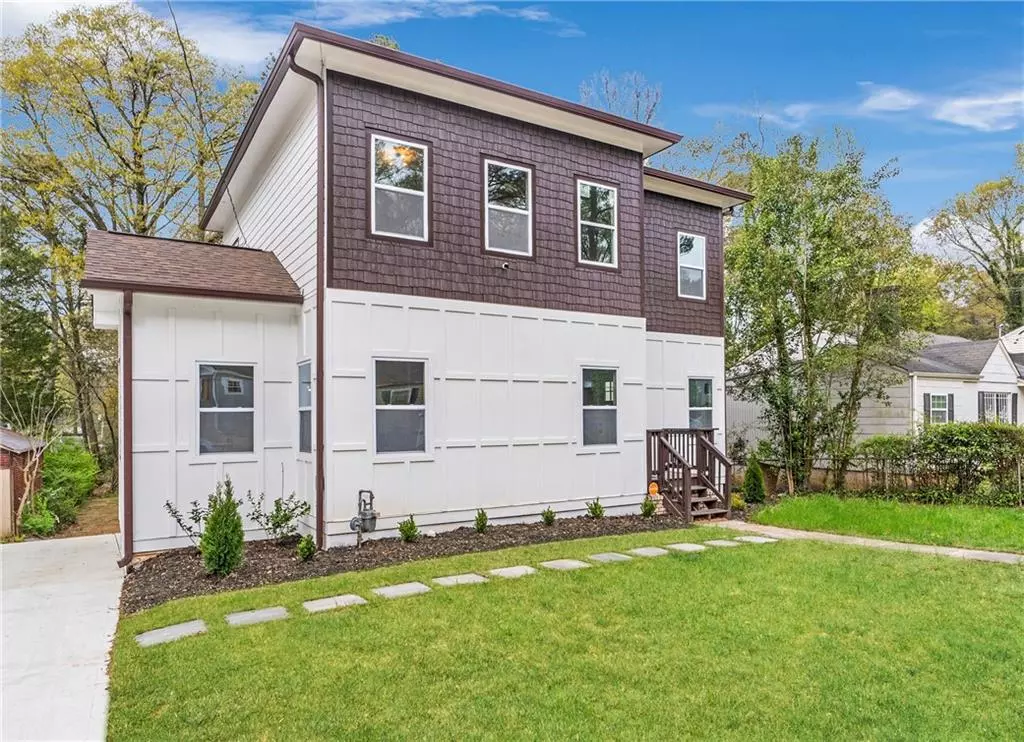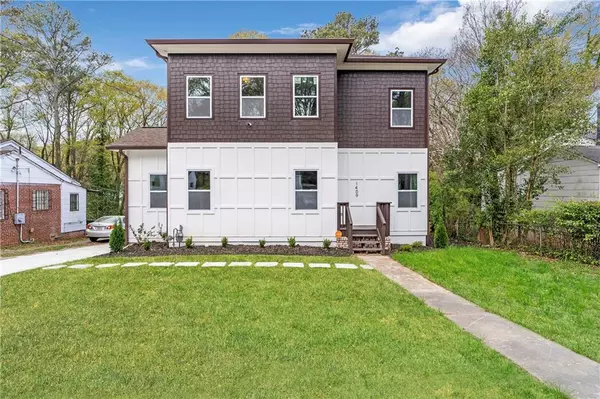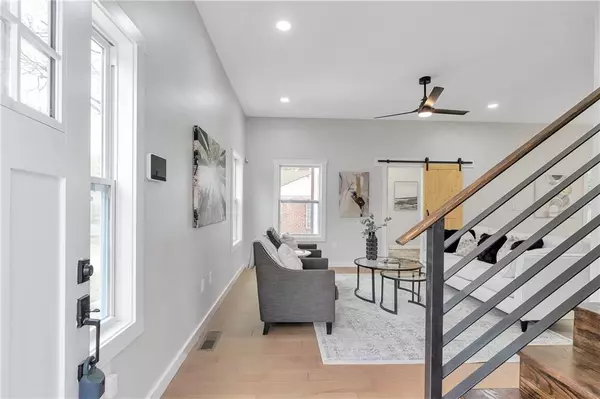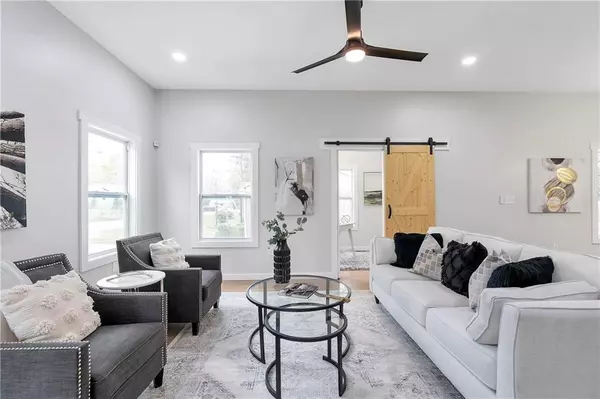$632,500
$647,500
2.3%For more information regarding the value of a property, please contact us for a free consultation.
5 Beds
5 Baths
3,900 SqFt
SOLD DATE : 05/02/2024
Key Details
Sold Price $632,500
Property Type Single Family Home
Sub Type Single Family Residence
Listing Status Sold
Purchase Type For Sale
Square Footage 3,900 sqft
Price per Sqft $162
Subdivision Venetian Hills
MLS Listing ID 7358026
Sold Date 05/02/24
Style Contemporary,Modern
Bedrooms 5
Full Baths 5
Construction Status New Construction
HOA Y/N No
Originating Board First Multiple Listing Service
Year Built 1950
Annual Tax Amount $1,977
Tax Year 2023
Lot Size 0.253 Acres
Acres 0.2534
Property Description
PRICED BELOW APPRAISED VALUE-Appraisal in hand and home valued at $650,000! Luxury Living is here in the Venetian Hills Community; an area that boasts a prime and desirable location. This brand-new contemporary designed home features not just one but TWO primary bedroom suites, each located on different levels; one on the main and one on the upper level. The dual primary suites, also known today as “the hottest new amenity in luxury homes”, flaunts a combination of spa-like en-suite bathrooms, high-end fixtures and finishes, purposeful lighting design and spacious walk-in closets, creating a sanctuary designed to cater to your every need. This distinctive floor plan can benefit growing households, remote career lifestyles, visiting family and guests for greater privacy and enjoyment. Open the front door to a well thought out open concept layout flooded with natural light and uncompromising design quality that enhances the feeling of spaciousness. There are two additional bedrooms on the main level and one secondary bedroom on the upper level, designed to accommodate your specific lifestyle and making it easy to transition from work to leisure. Step into this black and white themed gourmet kitchen, featuring stainless steel appliances, a generous breakfast bar, an abundance of countertop space, and a thoughtful layout. It's the perfect place to enjoy the art of cooking. Whether you prefer to bask in the tranquility of the outdoor deck, the upstairs loft area, or enjoy the entertainment options available in the fully finished walkout basement including a full bathroom, your new home offers the perfect spaces for both relaxation and recreation. Venetian Hills' proximity to the Westiside Atlanta Beltline offers residents the excitement and energy of urban living combined with the beauty and tranquility of green spaces. The neighborhood is conveniently located close to major highways, John White Golf Course, Cascade Springs Nature Preserve, Tyler Perry Studios, Mercedes Benz Stadium, Lee + White Food Hall, and the upcoming Murphy's Crossing, Fort McPherson redevelopment, and Centennial Yards; a sprawling entertainment, retail and restaurant experience expected to be the central hub for the 2026 FIFA World Cup. Take action now and secure your place in this vibrant community, an extraordinary opportunity for those seeking a desirable Atlanta neighborhood that is slated for future growth and success. Don't forget to check out the 3-D virtual tour!
Location
State GA
County Fulton
Lake Name None
Rooms
Bedroom Description Double Master Bedroom,Master on Main,Roommate Floor Plan
Other Rooms None
Basement Daylight, Exterior Entry, Finished, Finished Bath, Interior Entry, Walk-Out Access
Main Level Bedrooms 3
Dining Room Great Room, Open Concept
Interior
Interior Features Double Vanity, Entrance Foyer 2 Story, High Ceilings 10 ft Main, High Ceilings 10 ft Upper, High Speed Internet, Walk-In Closet(s)
Heating Heat Pump
Cooling Ceiling Fan(s), Central Air
Flooring Ceramic Tile, Hardwood
Fireplaces Type None
Window Features Insulated Windows
Appliance Dishwasher, Gas Range, Microwave, Range Hood, Refrigerator
Laundry Laundry Room, Upper Level
Exterior
Exterior Feature Lighting, Rain Gutters, Rear Stairs, Private Entrance
Garage Driveway, On Street
Fence None
Pool None
Community Features Near Public Transport, Near Schools, Near Shopping, Near Trails/Greenway, Public Transportation, Street Lights
Utilities Available Cable Available, Electricity Available, Natural Gas Available, Phone Available, Sewer Available, Water Available
Waterfront Description None
View Other
Roof Type Shingle
Street Surface Asphalt
Accessibility None
Handicap Access None
Porch Deck, Rear Porch
Total Parking Spaces 5
Private Pool false
Building
Lot Description Back Yard, Front Yard, Landscaped
Story Three Or More
Foundation Concrete Perimeter
Sewer Public Sewer
Water Public
Architectural Style Contemporary, Modern
Level or Stories Three Or More
Structure Type Frame,Wood Siding
New Construction No
Construction Status New Construction
Schools
Elementary Schools Finch
Middle Schools Sylvan Hills
High Schools G.W. Carver
Others
Senior Community no
Restrictions false
Tax ID 14 013700050127
Acceptable Financing Cash, Conventional, FHA, VA Loan
Listing Terms Cash, Conventional, FHA, VA Loan
Special Listing Condition None
Read Less Info
Want to know what your home might be worth? Contact us for a FREE valuation!

Our team is ready to help you sell your home for the highest possible price ASAP

Bought with Virtual Properties Realty. Biz

"My job is to find and attract mastery-based agents to the office, protect the culture, and make sure everyone is happy! "
GET MORE INFORMATION
Request More Info








