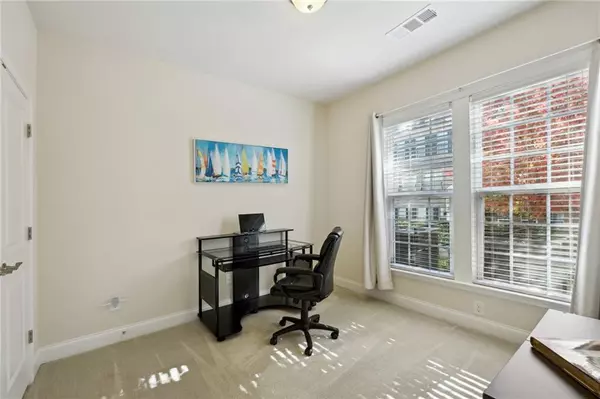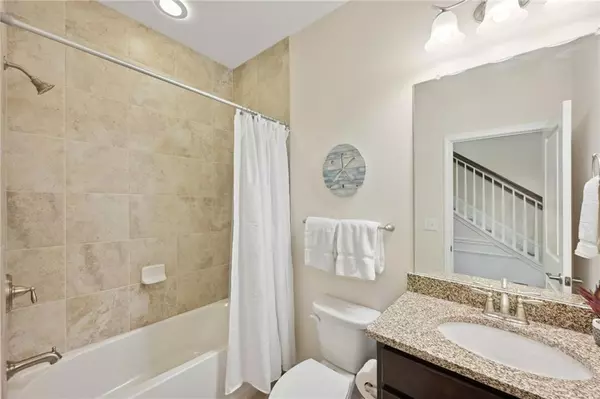$585,000
$585,000
For more information regarding the value of a property, please contact us for a free consultation.
3 Beds
3.5 Baths
2,191 SqFt
SOLD DATE : 05/03/2024
Key Details
Sold Price $585,000
Property Type Townhouse
Sub Type Townhouse
Listing Status Sold
Purchase Type For Sale
Square Footage 2,191 sqft
Price per Sqft $267
Subdivision Parkside At Mason Mill
MLS Listing ID 7306483
Sold Date 05/03/24
Style Traditional
Bedrooms 3
Full Baths 3
Half Baths 1
Construction Status Resale
HOA Fees $305
HOA Y/N Yes
Originating Board First Multiple Listing Service
Year Built 2018
Annual Tax Amount $10,027
Tax Year 2022
Lot Size 601 Sqft
Acres 0.0138
Property Description
Highly desirable Broxton floorplan with the upgraded Sunroom addition and Owner Suite addition! Discover the pinnacle of luxury living at Parkside at Mason Mill! Enjoy miles of walking trails, community pool, clubhouse, dog parks, and more. Built in Phase 1 so this is a premium location on a quiet side street with beautiful brick construction and upscale architectural details like heavy crown molding, wainscoting, hardwood flooring in the foyer and on the main, decorative staircase, high ceilings and built in bookshelves.
An upgraded bedroom and full bathroom are located on the first level. The second level welcomes you with an open concept living area that seamlessly connects the dining room, office nook, kitchen, living room, bonus sunroom, and covered deck for alfresco dining. Perfect for entertaining! The sunroom is an upgrade addition and is the perfect place to read your favorite book or enjoy your morning cup of Joe. The chefs kitchen offers gas cooking, a pantry, abundant recessed lighting, built in bookshelves, and an oversized breakfast bar for food prep and casual dining.
On the third level you will find a primary bedroom with two walk in closets, a tray ceiling, bonus sitting area, and a luxurious bathroom with double vanities, upgraded glass enclosed shower with a rainshower and a tiled bench seat. A sliding glass door off the primary bedroom opens to a private skyline deck with wooded views. On the other side of the third floor is another guest bedroom with full bath and walk in closet.
This highly desirable and popular Broxton floorplan exudes comfort, convenience and more usable space where you need it most. Other features include two car attached garage, two water heaters, and an abundance of natural light through craftsman style windows. Refrigerator, washer and dryer are all included! Meticulously maintained home in what is considered to be one of the best locations in the neighborhood because of the quiet dead end street, natural wooded views, and picnic area.
Residents enjoy a sparkling swimming pool, fitness center, clubhouse, fenced dog park, Mason Mill Park, PATH's South Peachtree Creek walking trail, Dekalb Tennis Center, shopping, restaurants and much more. Close to Emory University, CDC, and VA Medical Center.
Do you need some furniture? No worries because the seller would love to sell the current furnishings!
Welcome home to Parkside at Mason Mill!
Location
State GA
County Dekalb
Lake Name None
Rooms
Bedroom Description Oversized Master,Roommate Floor Plan
Other Rooms None
Basement None
Dining Room Open Concept
Interior
Interior Features Bookcases, Entrance Foyer, His and Hers Closets, Walk-In Closet(s)
Heating Central
Cooling Central Air
Flooring Carpet, Hardwood
Fireplaces Type None
Window Features Double Pane Windows
Appliance Dishwasher, Disposal, Dryer, Gas Range, Microwave, Refrigerator, Washer
Laundry Laundry Closet, Upper Level
Exterior
Exterior Feature Balcony
Garage Attached, Garage
Garage Spaces 2.0
Fence None
Pool In Ground
Community Features Clubhouse, Dog Park, Fitness Center, Homeowners Assoc, Meeting Room, Near Trails/Greenway, Park, Playground, Pool
Utilities Available Other
Waterfront Description None
View Other
Roof Type Shingle
Street Surface Asphalt
Accessibility None
Handicap Access None
Porch Covered, Deck
Private Pool false
Building
Lot Description Other
Story Three Or More
Foundation Slab
Sewer Public Sewer
Water Public
Architectural Style Traditional
Level or Stories Three Or More
Structure Type Other
New Construction No
Construction Status Resale
Schools
Elementary Schools Briar Vista
Middle Schools Druid Hills
High Schools Druid Hills
Others
HOA Fee Include Maintenance Grounds
Senior Community no
Restrictions true
Tax ID 18 103 05 129
Ownership Condominium
Acceptable Financing Cash, Conventional
Listing Terms Cash, Conventional
Financing no
Special Listing Condition None
Read Less Info
Want to know what your home might be worth? Contact us for a FREE valuation!

Our team is ready to help you sell your home for the highest possible price ASAP

Bought with Keller Williams Realty Intown ATL

"My job is to find and attract mastery-based agents to the office, protect the culture, and make sure everyone is happy! "
GET MORE INFORMATION
Request More Info








