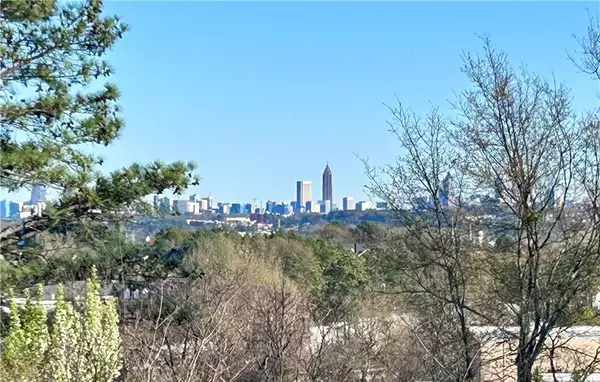$885,000
$895,000
1.1%For more information regarding the value of a property, please contact us for a free consultation.
4 Beds
4.5 Baths
3,950 SqFt
SOLD DATE : 05/01/2024
Key Details
Sold Price $885,000
Property Type Townhouse
Sub Type Townhouse
Listing Status Sold
Purchase Type For Sale
Square Footage 3,950 sqft
Price per Sqft $224
Subdivision Gates At Ivy Walk
MLS Listing ID 7348198
Sold Date 05/01/24
Style Townhouse
Bedrooms 4
Full Baths 4
Half Baths 1
Construction Status Resale
HOA Fees $475
HOA Y/N Yes
Originating Board First Multiple Listing Service
Year Built 2017
Annual Tax Amount $2,864
Tax Year 2023
Lot Size 1,219 Sqft
Acres 0.028
Property Description
Welcome to luxury living at its finest in the prestigious Gates At Ivy Walk community. This meticulously crafted four-level townhome boasts unparalleled elegance and convenience within a gated enclave. As the largest available townhome plan in the community, this residence offers an expansive layout designed for comfort and sophistication. Nestled away from the main road, the property features a large private fenced yard, with custom lighting and irrigation, providing a serene oasis with direct access to the wooded common area—a rare retreat in an urban setting. Step onto the covered bottom deck with its exquisite porcelain tiled floor and overhead waterproof ceiling, offering an ideal space for al fresco entertaining, or peaceful relaxation. Ascend to the fourth story, where the covered sky deck awaits, treating residents to breathtaking panoramic views of downtown Atlanta and Buckhead—an unparalleled setting for evening gatherings or private contemplation.
Luxurious upgrades abound, including a wet bar on the fourth level, perfect for indulging in evening libations while enjoying the stunning vistas. A residential elevator ensures effortless access to each level, enhancing convenience and accessibility for all. Experience the epitome of low-maintenance luxury living with a superb HOA that covers all landscaping, both front and back, as well as exterior maintenance of the home—allowing residents to focus on enjoying their surroundings rather than upkeep tasks. Inside, the home exudes sophistication with bright, open interiors and exquisite details throughout. With four bedrooms and 4.5 baths, there's ample space for all. Built-in custom cabinetry graces the primary bedroom, first-floor office, and den, offering both style and functionality. The primary bedroom features an added fireplace, creating a cozy retreat for relaxation. Storage is plentiful, with an extra storage room adjacent to the garage and custom shelving in the spacious primary closet. Three-inch plantation shutters (divided control), and ten-foot ceilings add to the grandeur of the space, while the added keeping room off the kitchen provides a cozy spot for casual dining or relaxation. The gourmet kitchen is a chef's delight, featuring a three-inch thick countertop on a ten-foot island, upgraded KitchenAid appliances, wine fridge, and a pantry—perfect for culinary endeavors and entertaining alike.
For outdoor enthusiasts, the Silver Comet Trail and SCT extension are just 200 yards away, offering endless opportunities for recreation and exploration. Additionally, the home's prime location places it just minutes from the Braves stadium and The Battery, with Starbucks, Wellstar, Northside medical centers, and a plethora of restaurants and shopping at West Village and Ivy Walk all within steps.
Experience turnkey luxury living in a prime location—where every detail has been meticulously curated for the most discerning buyer. Don't miss your opportunity to call this prestigious townhome yours. Schedule your private showing today and prepare to indulge in the lifestyle you deserve.
Location
State GA
County Cobb
Lake Name None
Rooms
Bedroom Description Oversized Master,Sitting Room
Other Rooms None
Basement Full
Main Level Bedrooms 2
Dining Room Open Concept, Separate Dining Room
Interior
Interior Features Bookcases, Crown Molding, Disappearing Attic Stairs, Double Vanity, Elevator, Entrance Foyer, High Ceilings 9 ft Lower, High Ceilings 9 ft Upper, High Ceilings 10 ft Main, His and Hers Closets, Walk-In Closet(s), Wet Bar
Heating Central, Heat Pump
Cooling Ceiling Fan(s), Central Air, Heat Pump, Multi Units
Flooring Carpet, Ceramic Tile, Hardwood
Fireplaces Number 2
Fireplaces Type Blower Fan, Electric, Family Room, Gas Log, Glass Doors, Ventless
Window Features Double Pane Windows,Insulated Windows,Plantation Shutters
Appliance Dishwasher, Disposal, Dryer, Electric Water Heater, ENERGY STAR Qualified Appliances, Gas Cooktop, Microwave, Range Hood, Refrigerator, Self Cleaning Oven, Washer
Laundry Laundry Room, Sink, Upper Level
Exterior
Exterior Feature Balcony, Permeable Paving, Private Yard, Private Entrance
Garage Attached, Covered, Drive Under Main Level, Driveway, Garage, Garage Door Opener, Garage Faces Front
Garage Spaces 2.0
Fence Back Yard, Privacy, Wood
Pool None
Community Features Gated, Homeowners Assoc, Near Schools, Near Shopping, Near Trails/Greenway, Public Transportation, Sidewalks, Street Lights
Utilities Available Cable Available, Electricity Available, Natural Gas Available, Phone Available, Sewer Available, Underground Utilities, Water Available
Waterfront Description None
View City, Trees/Woods
Roof Type Composition,Ridge Vents,Shingle
Street Surface Asphalt
Accessibility Accessible Electrical and Environmental Controls, Accessible Elevator Installed
Handicap Access Accessible Electrical and Environmental Controls, Accessible Elevator Installed
Porch Covered, Deck, Patio, Rear Porch, Rooftop
Parking Type Attached, Covered, Drive Under Main Level, Driveway, Garage, Garage Door Opener, Garage Faces Front
Total Parking Spaces 4
Private Pool false
Building
Lot Description Back Yard, Landscaped, Level, Private, Sprinklers In Rear
Story Three Or More
Foundation Concrete Perimeter, Slab
Sewer Public Sewer
Water Private
Architectural Style Townhouse
Level or Stories Three Or More
Structure Type Brick 3 Sides
New Construction No
Construction Status Resale
Schools
Elementary Schools Nickajack
Middle Schools Campbell
High Schools Campbell
Others
HOA Fee Include Insurance,Maintenance Structure,Maintenance Grounds,Pest Control,Reserve Fund,Security
Senior Community no
Restrictions true
Tax ID 17074800750
Ownership Fee Simple
Financing no
Special Listing Condition None
Read Less Info
Want to know what your home might be worth? Contact us for a FREE valuation!

Our team is ready to help you sell your home for the highest possible price ASAP

Bought with SELL ATLANTA

"My job is to find and attract mastery-based agents to the office, protect the culture, and make sure everyone is happy! "
GET MORE INFORMATION
Request More Info








