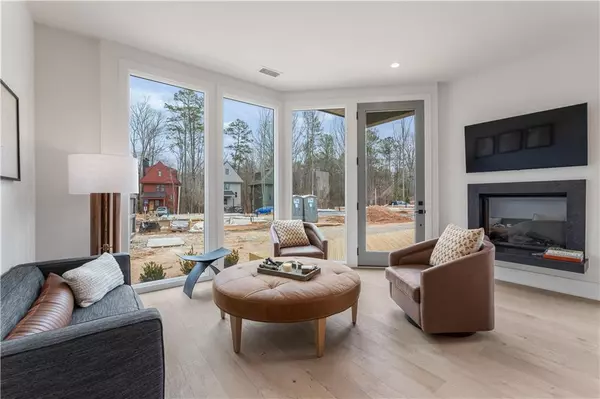$799,900
$799,900
For more information regarding the value of a property, please contact us for a free consultation.
3 Beds
3 Baths
3,049 Sqft Lot
SOLD DATE : 04/30/2024
Key Details
Sold Price $799,900
Property Type Single Family Home
Sub Type Single Family Residence
Listing Status Sold
Purchase Type For Sale
Subdivision Trilith
MLS Listing ID 7342113
Sold Date 04/30/24
Style Contemporary,European,Modern
Bedrooms 3
Full Baths 3
Construction Status New Construction
HOA Fees $1,356
HOA Y/N Yes
Originating Board First Multiple Listing Service
Year Built 2024
Tax Year 2023
Lot Size 3,049 Sqft
Acres 0.07
Property Description
The Selene model home from the Aurora Collection at Trilith represents the pinnacle of energy efficiency and modern living. This 3-bedroom, 3-bathroom residence boasts a comprehensive array of features designed to minimize environmental impact while maximizing comfort and convenience. On the first floor, residents will find a generously sized eat-in kitchen seamlessly connected to a spacious living room, promoting an open and inviting atmosphere for gatherings and everyday living. Additionally, a full bathroom and guest bedroom on this level provide convenience and flexibility for accommodating visitors or family members. Ascending to the second floor, the primary suite stands as a testament to luxury living, offering an expansive walk-in closet and an en-suite bathroom complete with a double vanity, fostering a private retreat within the home. The laundry room adds practicality and efficiency to daily routines, while the third bedroom, complete with its own full bathroom and walk-in closet, ensures comfort and privacy for all occupants. The home's energy-efficient design incorporates all-electric systems, battery backup, geothermal heating and cooling, upgraded windows, and premium insulation. These features not only reduce utility costs but also contribute to a sustainable lifestyle, aligning with contemporary demands for eco-friendly living spaces. Overall, the Selene model home exemplifies the fusion of modern design, sustainable technology, and thoughtful functionality, offering residents a harmonious balance of comfort, style, and environmental responsibility.Trilith amenities include Solea pool, tennis/pickle ball courts, 15 miles of walking trails, Piedmont Wellness Center, an abundance of pocket parks and state of the art dog park. Trilith's Town Center hosts several outstanding businesses featuring chef driven restaurants, florist, bakery, autonomous grocer, home furnishings and plants! Recent Grand Opening of The Forest School and Trilith Guest House (boutique hotel collection) with Trilith Live coming soon featuring an entertainment complex, 2 live audience stages, auditorium and movie cinema. All within a few steps from home.
Location
State GA
County Fayette
Lake Name None
Rooms
Bedroom Description Split Bedroom Plan
Other Rooms None
Basement None
Main Level Bedrooms 1
Dining Room Open Concept
Interior
Interior Features Double Vanity, Entrance Foyer, High Ceilings 9 ft Main, High Ceilings 9 ft Upper, High Speed Internet, His and Hers Closets, Low Flow Plumbing Fixtures, Smart Home, Walk-In Closet(s)
Heating Electric, Zoned, Other
Cooling Central Air, Humidity Control, Zoned, Other
Flooring Ceramic Tile, Hardwood
Fireplaces Type None
Window Features None
Appliance Dishwasher, Disposal, Electric Oven, Electric Range, ENERGY STAR Qualified Appliances, Range Hood, Tankless Water Heater
Laundry Laundry Room, Main Level
Exterior
Exterior Feature Balcony, Courtyard
Garage Covered, On Street, Electric Vehicle Charging Station(s)
Fence None
Pool None
Community Features Dog Park, Fitness Center, Homeowners Assoc, Lake, Near Schools, Near Shopping, Near Trails/Greenway, Park, Pickleball, Playground, Pool, Tennis Court(s)
Utilities Available Cable Available, Electricity Available, Phone Available, Sewer Available, Underground Utilities, Water Available
Waterfront Description None
View Rural
Roof Type Metal,Shingle
Street Surface Asphalt,Paved
Accessibility None
Handicap Access None
Porch Covered, Deck, Patio, Rear Porch, Side Porch
Parking Type Covered, On Street, Electric Vehicle Charging Station(s)
Total Parking Spaces 2
Private Pool false
Building
Lot Description Landscaped, Level, Zero Lot Line
Story Two
Foundation Slab
Sewer Public Sewer
Water Public
Architectural Style Contemporary, European, Modern
Level or Stories Two
Structure Type Metal Siding,Stucco
New Construction No
Construction Status New Construction
Schools
Elementary Schools Cleveland
Middle Schools Flat Rock
High Schools Sandy Creek
Others
HOA Fee Include Maintenance Grounds,Swim,Tennis
Senior Community no
Restrictions true
Tax ID 053533010
Acceptable Financing Cash, Conventional
Listing Terms Cash, Conventional
Special Listing Condition None
Read Less Info
Want to know what your home might be worth? Contact us for a FREE valuation!

Our team is ready to help you sell your home for the highest possible price ASAP

Bought with Keller Knapp

"My job is to find and attract mastery-based agents to the office, protect the culture, and make sure everyone is happy! "
GET MORE INFORMATION
Request More Info








